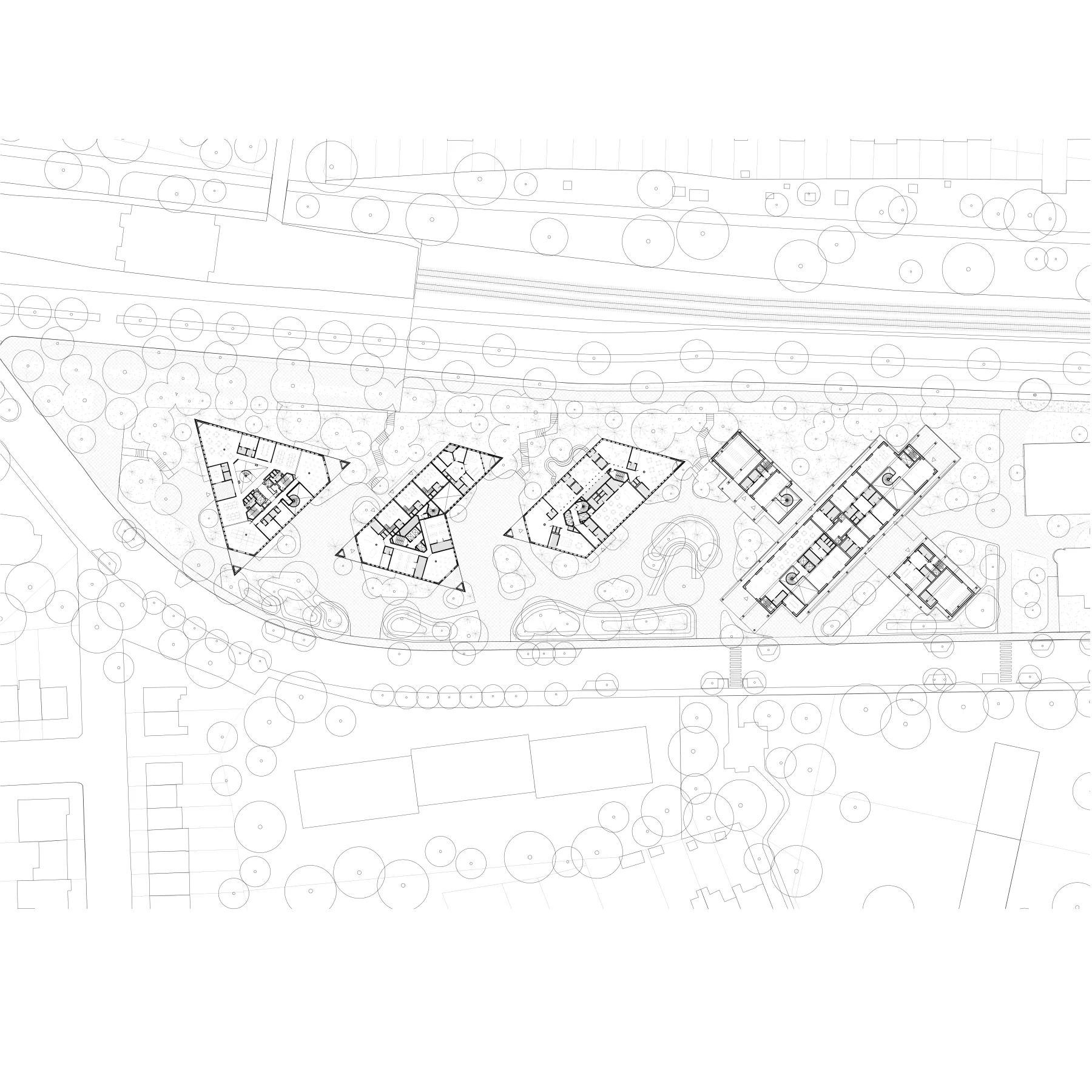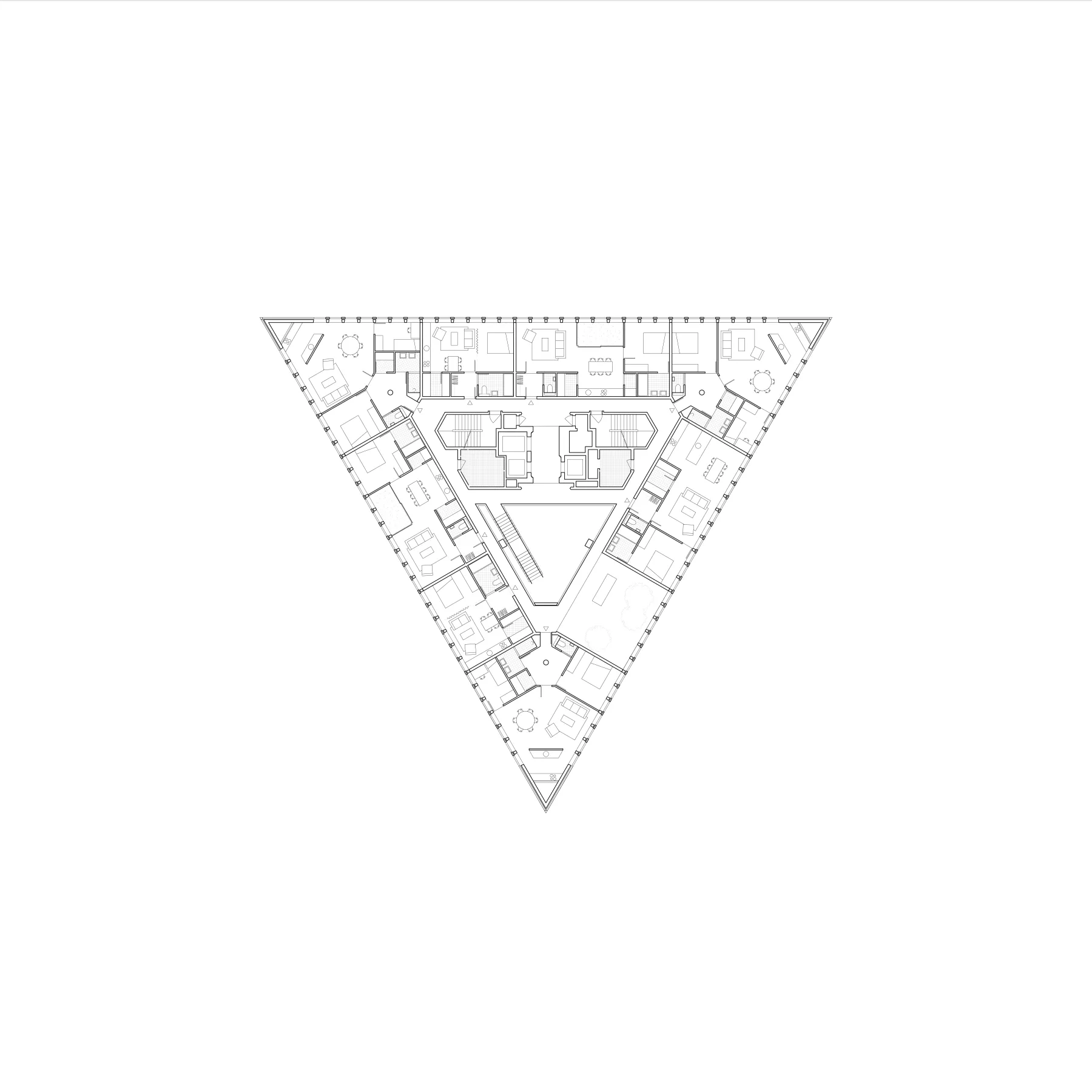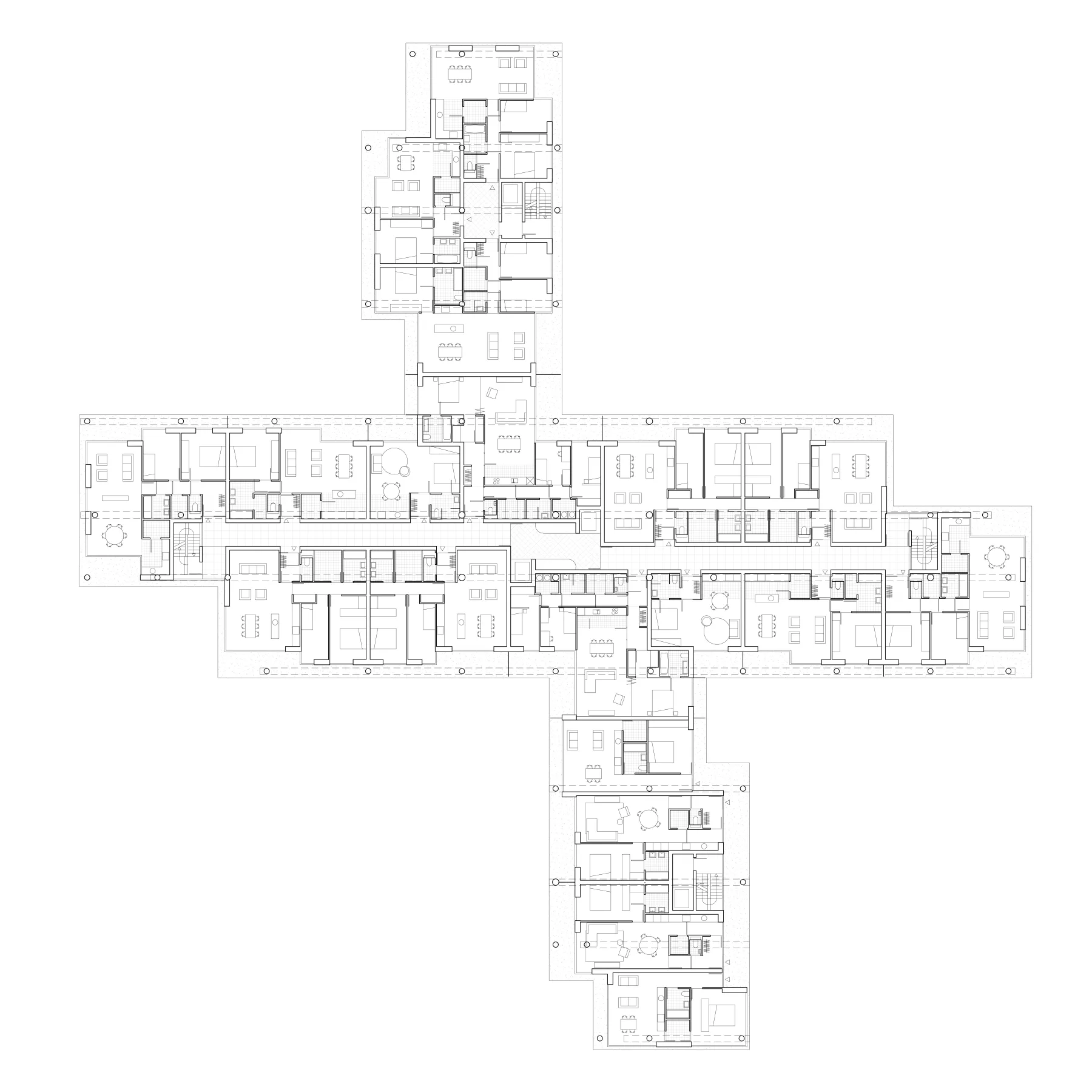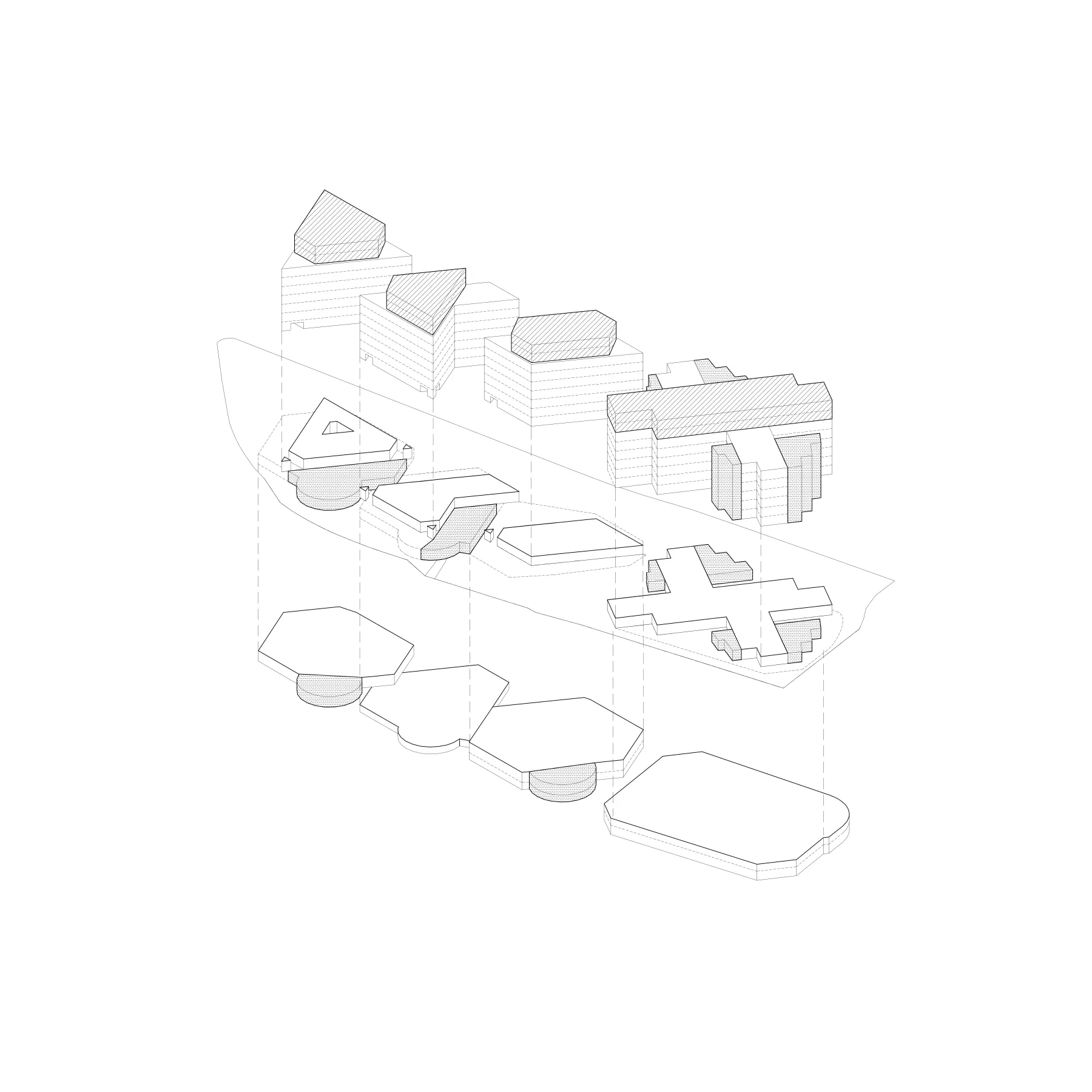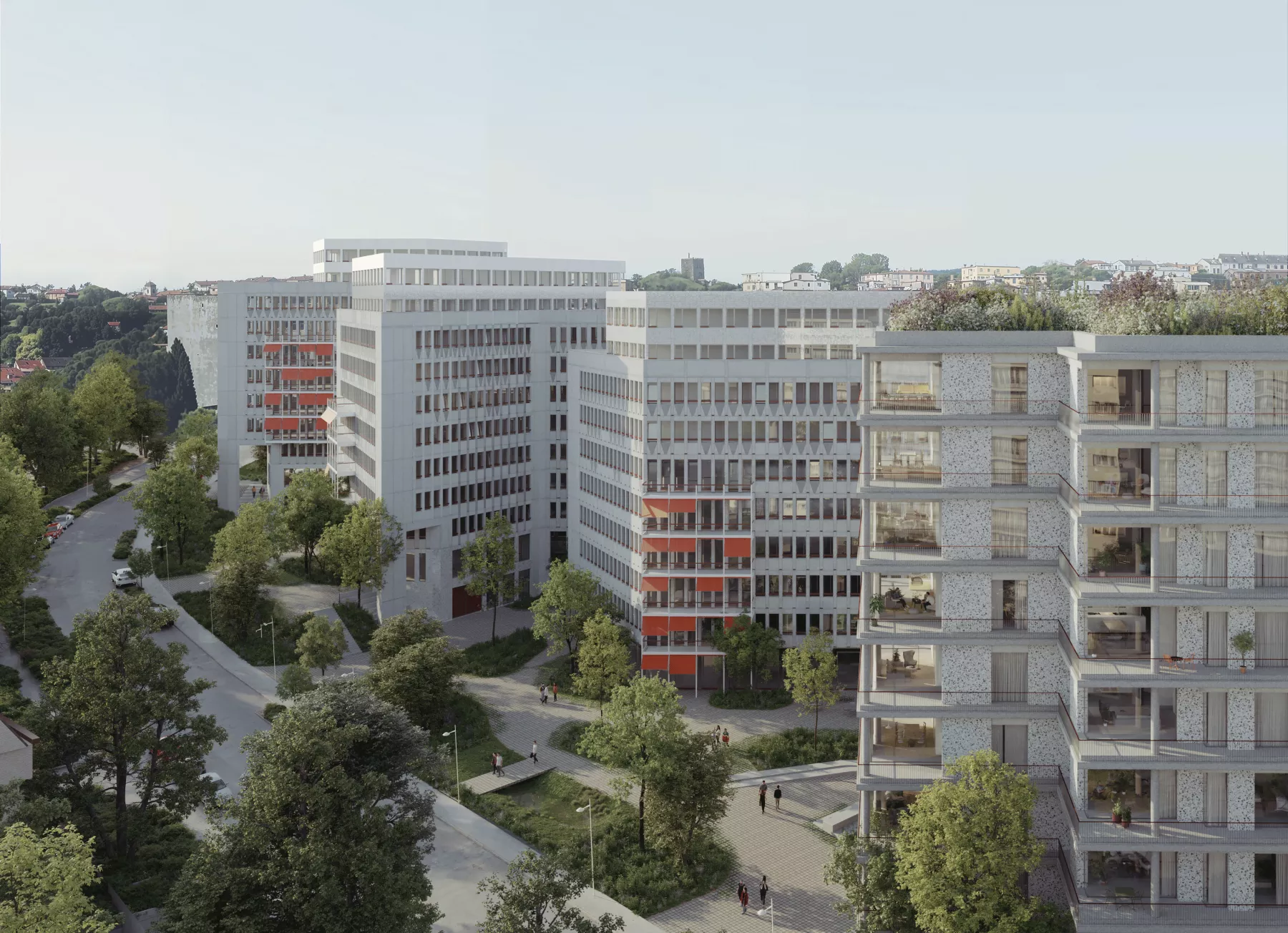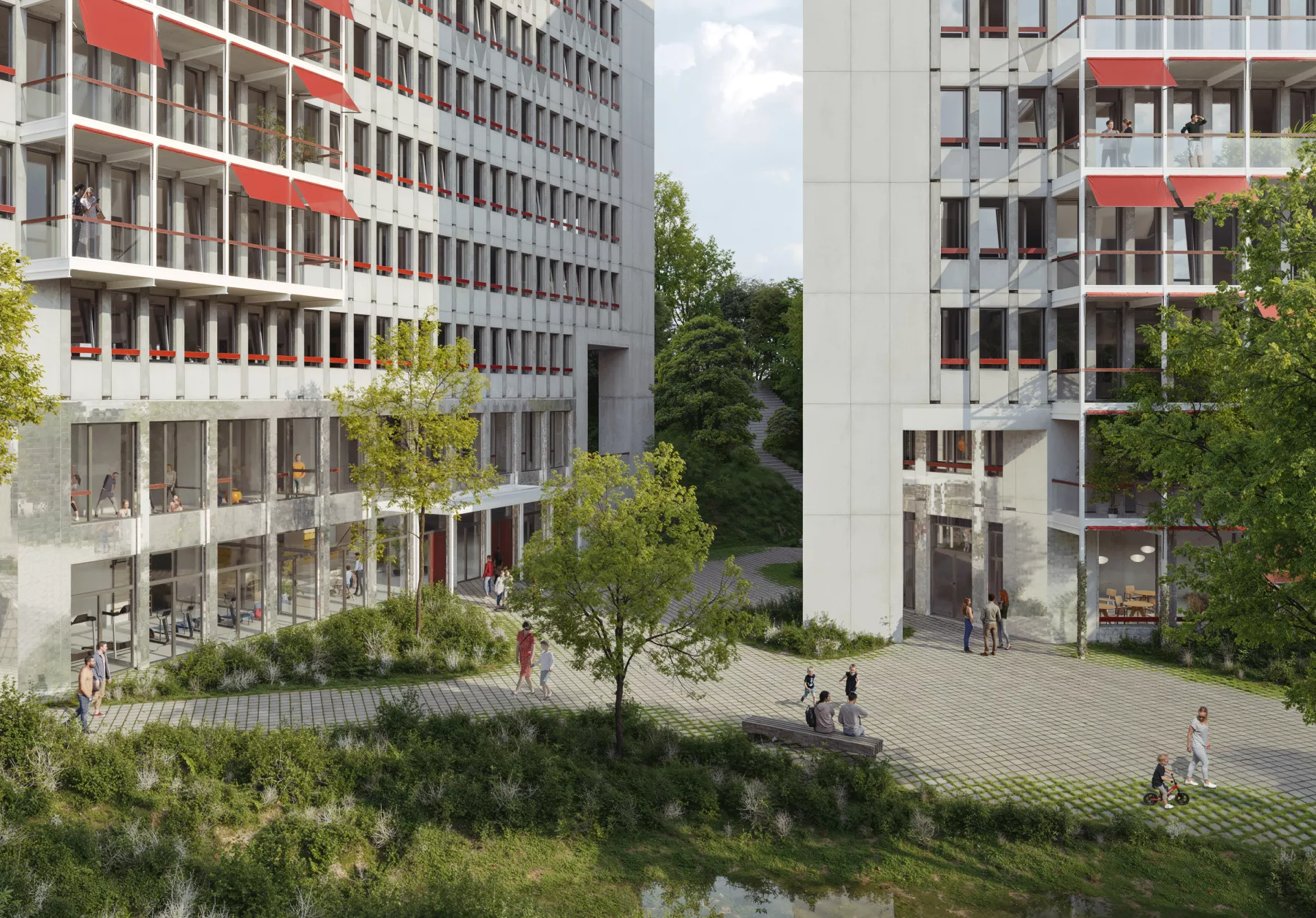- Location
Belgium
- Type
-
- Care center
- Shops
- Housing
- Landscape
- Nursery
- Public space
- Year
- 2024
- Size : landscape + built
- 60.000 m² + 9.500 m²
- Type of procurment
- private
- Status
- competition
- Collaboration
URA, Eld, Studio Basta, Origin, Artefactorylab
Beaulieu Triangles_Reconversion of four office buildings into 300 housing units
Once a closed, monofunctional office complex, the Beaulieu site is being reimagined as a new residential park district—reconnecting the Watermael valley, the future Beaulieu Square, and the planned E411 boulevard.
Four existing buildings, including the iconic Triangles by André Jacqmain, are repurposed into a housing-led, mixed-use development. The programme includes over 300 residential units, alongside co-working spaces, horeca, community services, and shared amenities. Underground levels are converted to host public facilities and logistics, while timber rooftop extensions offer generous family homes with panoramic views.
A continuous landscape of green plateaus, rain gardens, and soft mobility paths replaces former parking slabs, restoring the site’s original topography. Ground-floor public interfaces activate the street and foster community life. Circular construction principles guide the reuse of materials, while low-carbon strategies are implemented across the project.
By integrating shared spaces, strengthening links to the surrounding park, and supporting the gradual transformation of the future boulevard, the project shapes a vibrant, inclusive neighbourhood.

