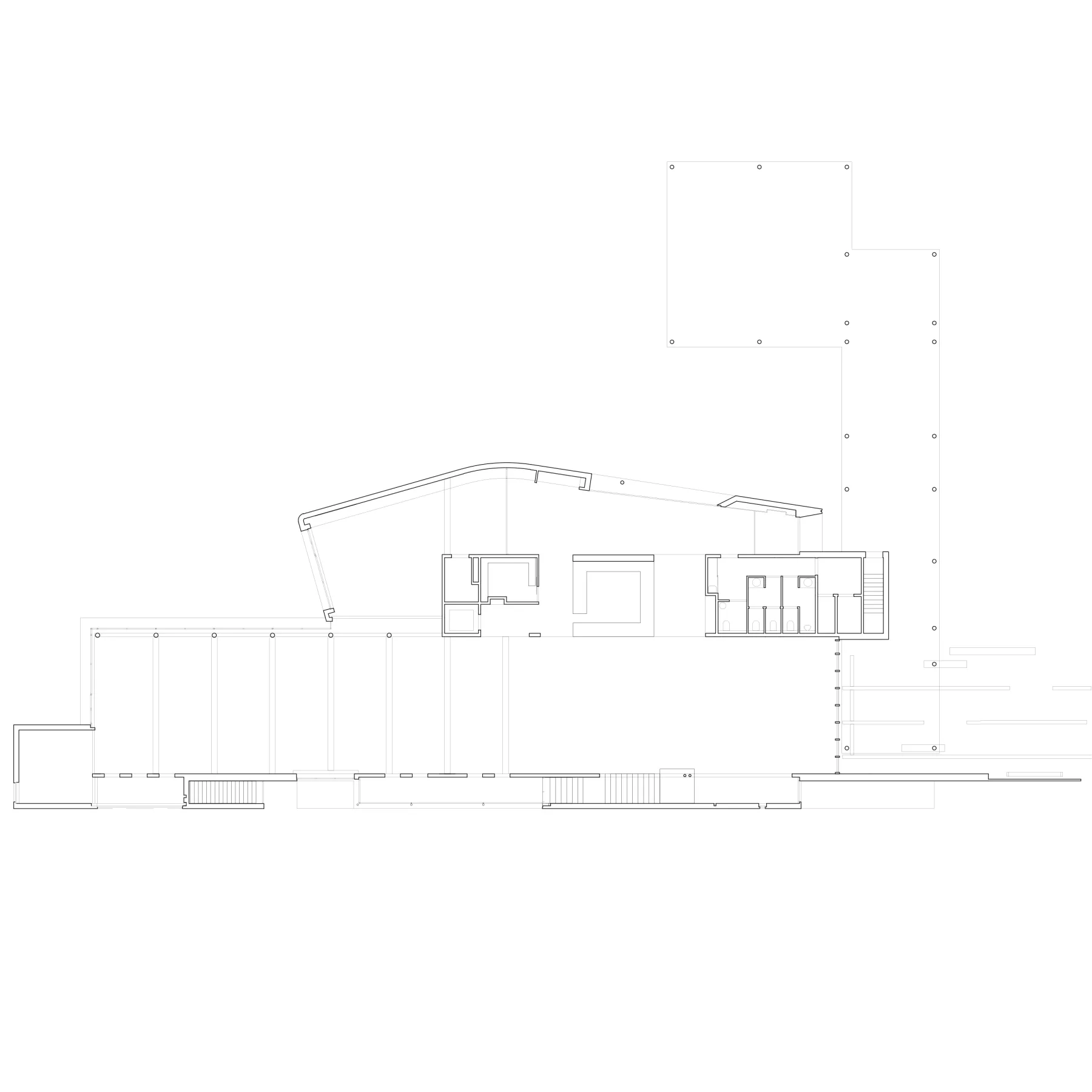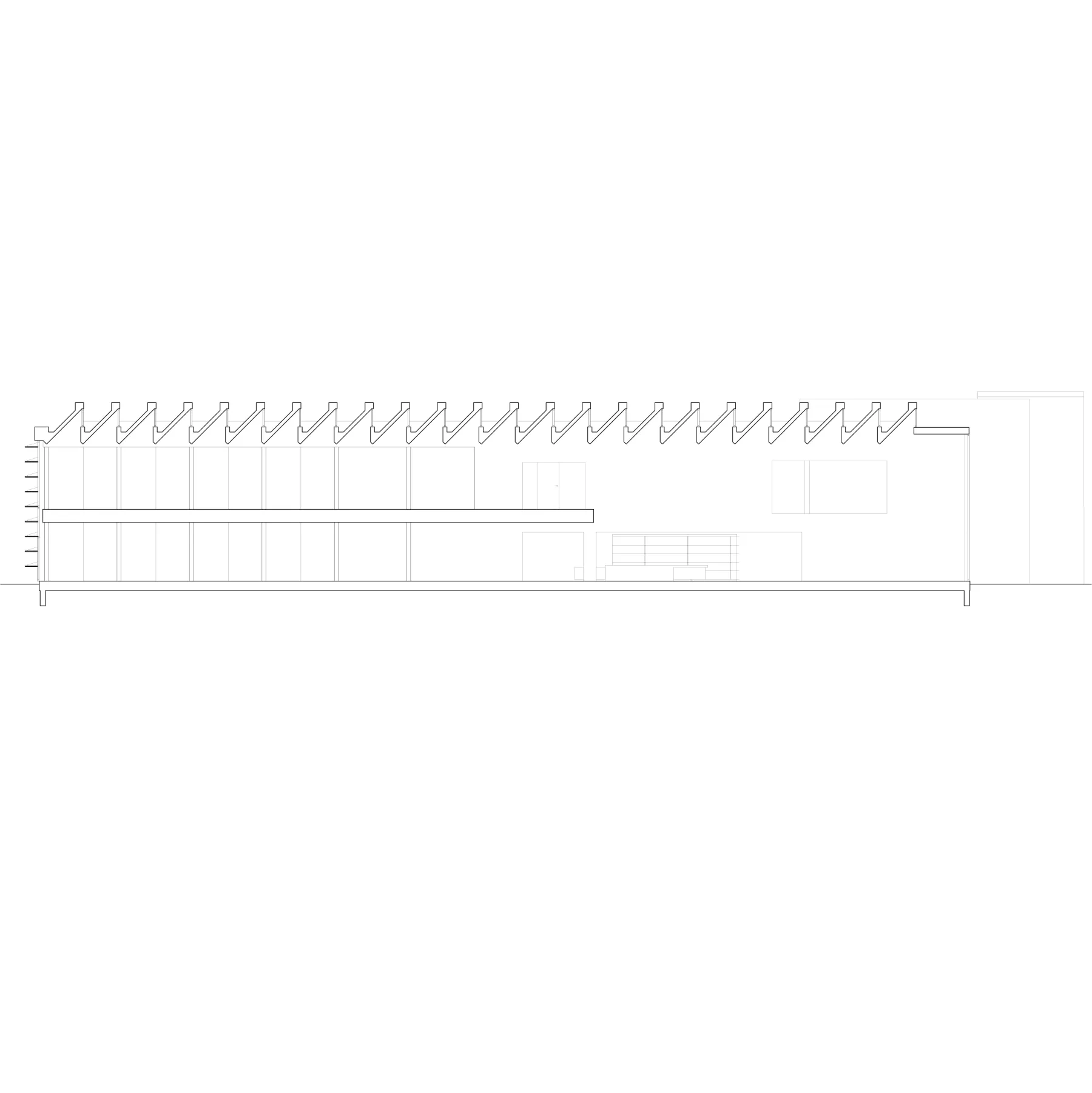- Location
2000 Antwerpen
Belgium
- Type
-
- Library
- Year
- 1997-2000
- Size : landscape + built
- 1.240 m²
- Type of procurment
- public
- Status
- built
Boechout - a library between urban and rural landscapes.
The library emphasizes the contrast between the city center and the adjacent countryside. The project is situated at the edge of a square, with its entrance and glass facade enhancing this connection. A canopy defines a well-outlined area in the square, serving as both a separator and connector between the two spaces, and features a stage as a focal point.
The building's varying heights between 6.5 and 8.5 meters and its function allow it to blend in with its surroundings. Carefully chosen lighting and views promote the relationship between indoor and outdoor spaces, while brickwork and the integration of the 'Jef Van Hoof' monument complete the design. The exterior space encourages various activities through its layout, including seating, plantings, and a water feature.
The library's organization features an atrium as its heart, offering views of the church and square. The audiovisual media section is designed to accommodate future developments in the rapidly evolving sector. Emphasis is placed on atmosphere and experience in specific spaces, such as entrances, circulation areas, and individual reading nooks. Large storage spaces are designed for maximum flexibility.
A decentralized lending system particularly influences the design of indoor spaces. The reading room serves as an accessible and comfortable space for browsing magazines and newspapers, with various areas offering different atmospheres and characters for readers. Access to books and information is made direct to lower barriers to culture.
Administrative spaces include a large workspace with stunning views of the surrounding countryside, separated from public areas to ensure a calm working environment. Lending is centralized to facilitate staff movement and work, while book transportation via the elevator is separate from public spaces. The circulation area for staff is intentionally combined with that of the public.

