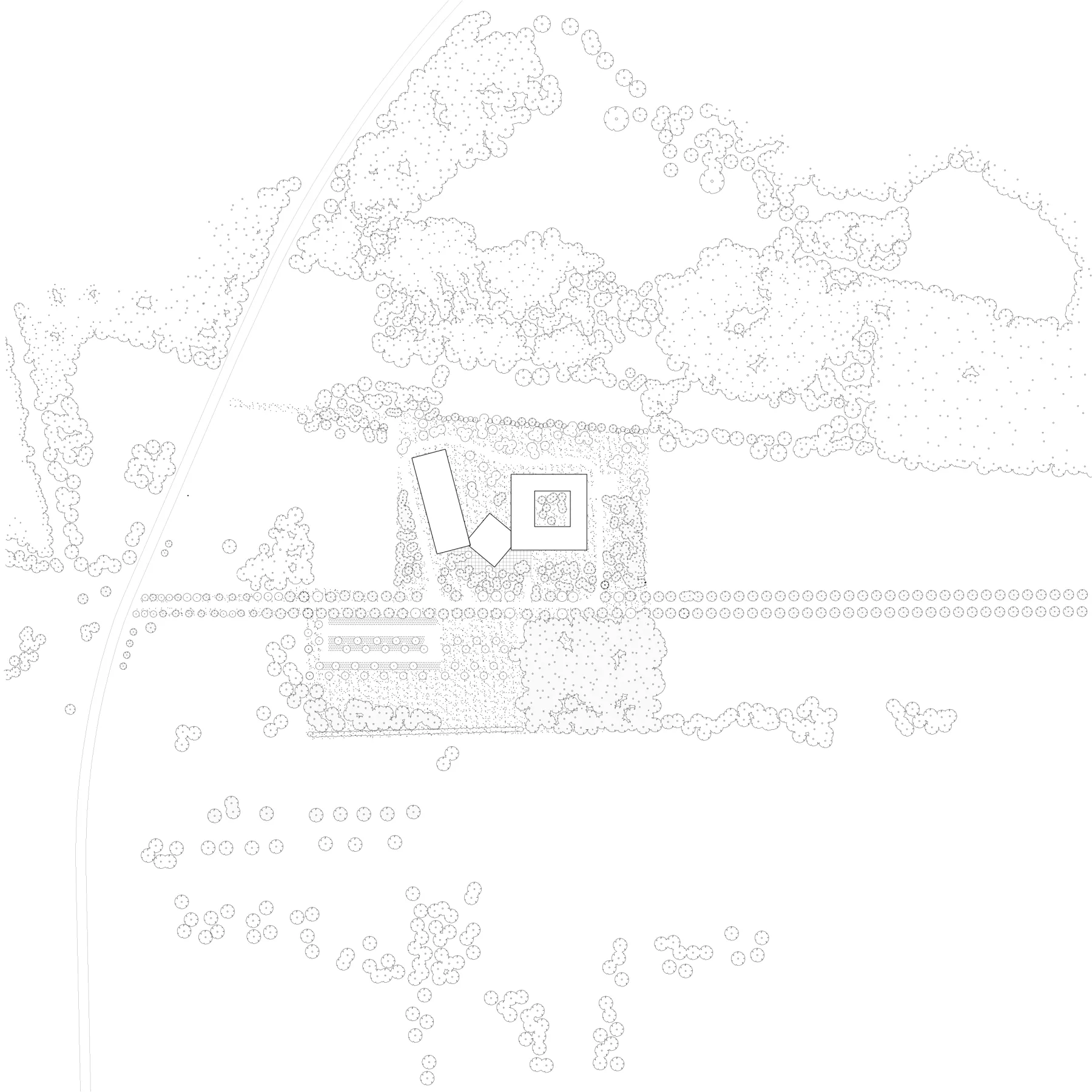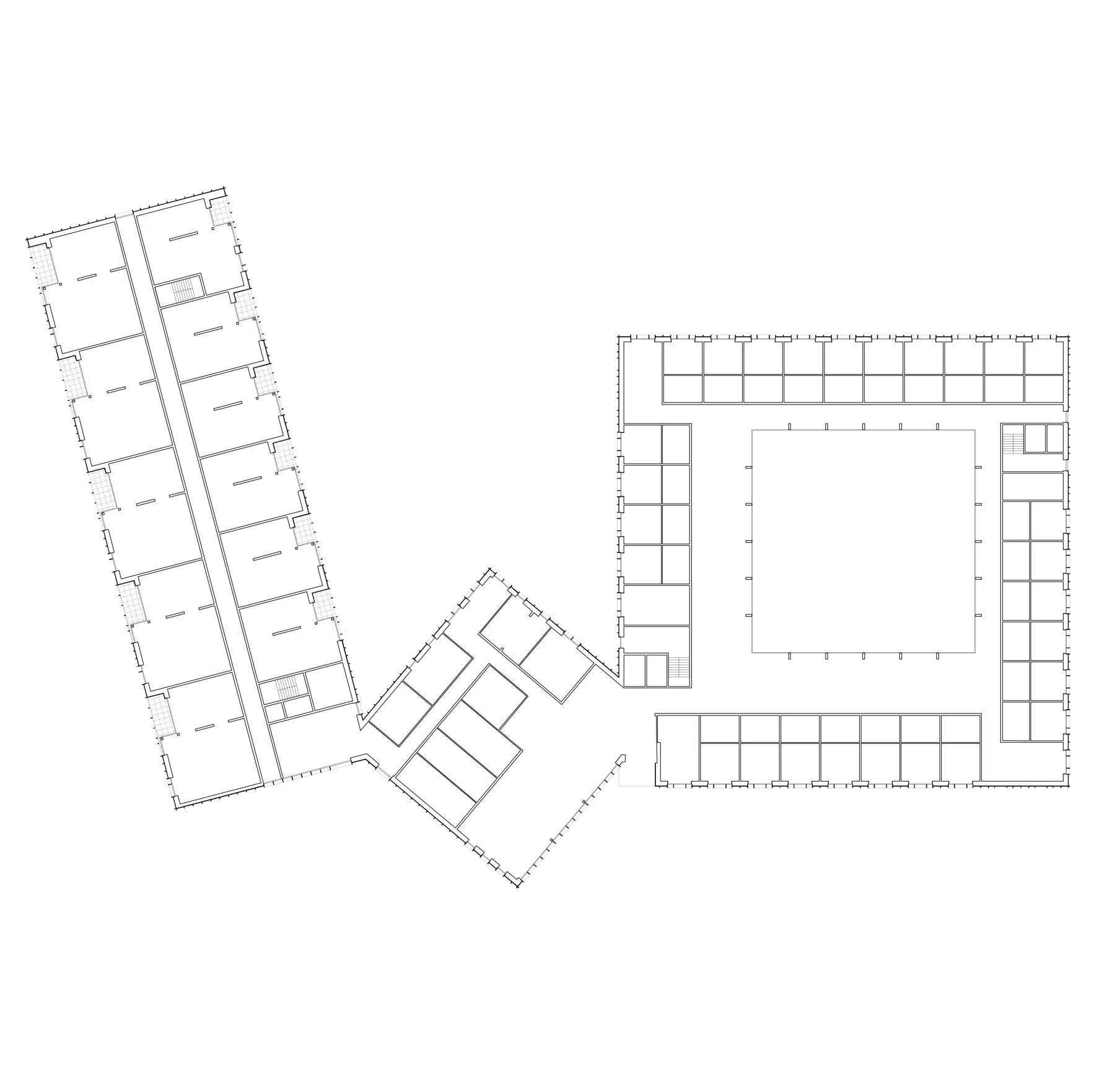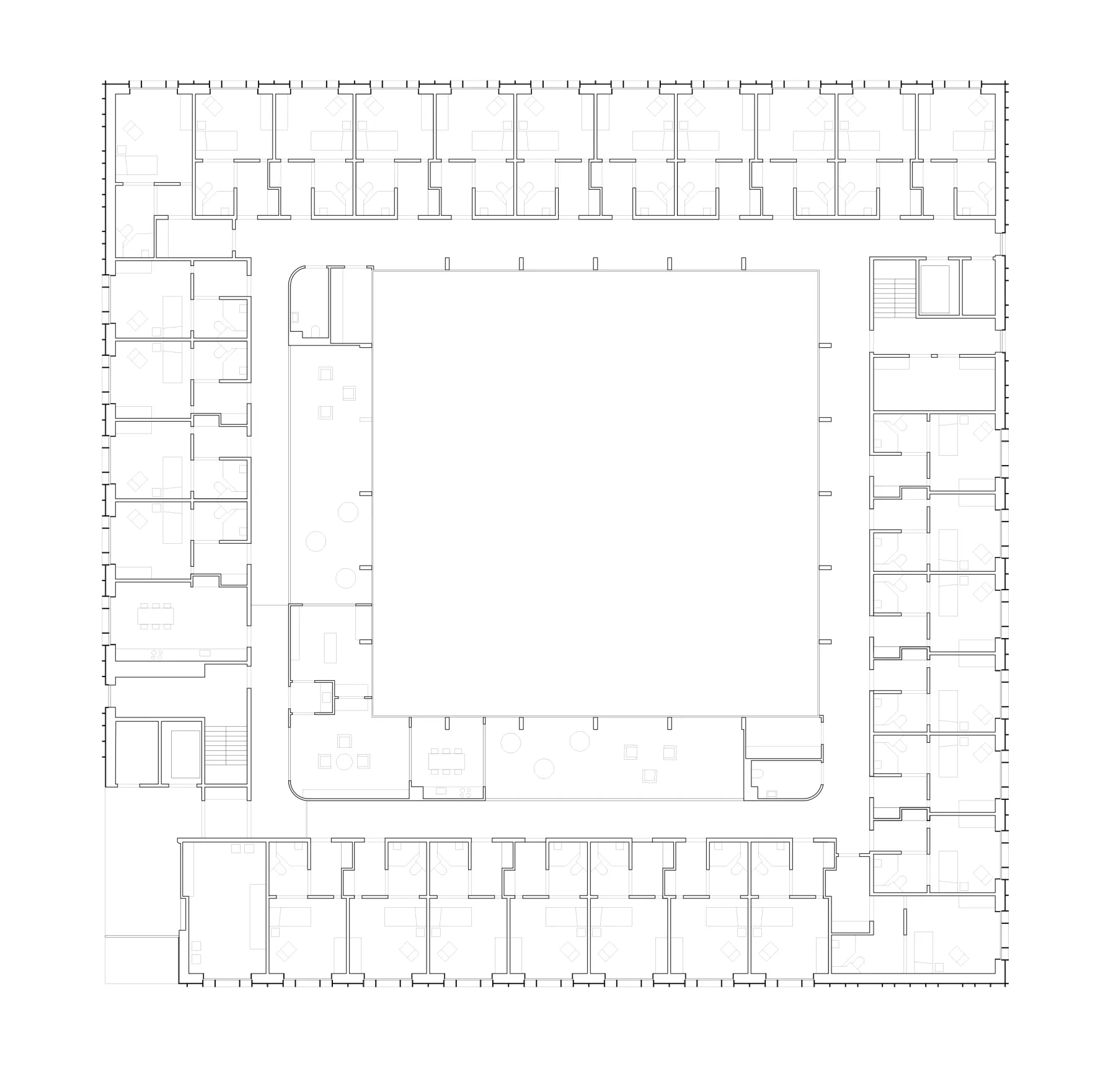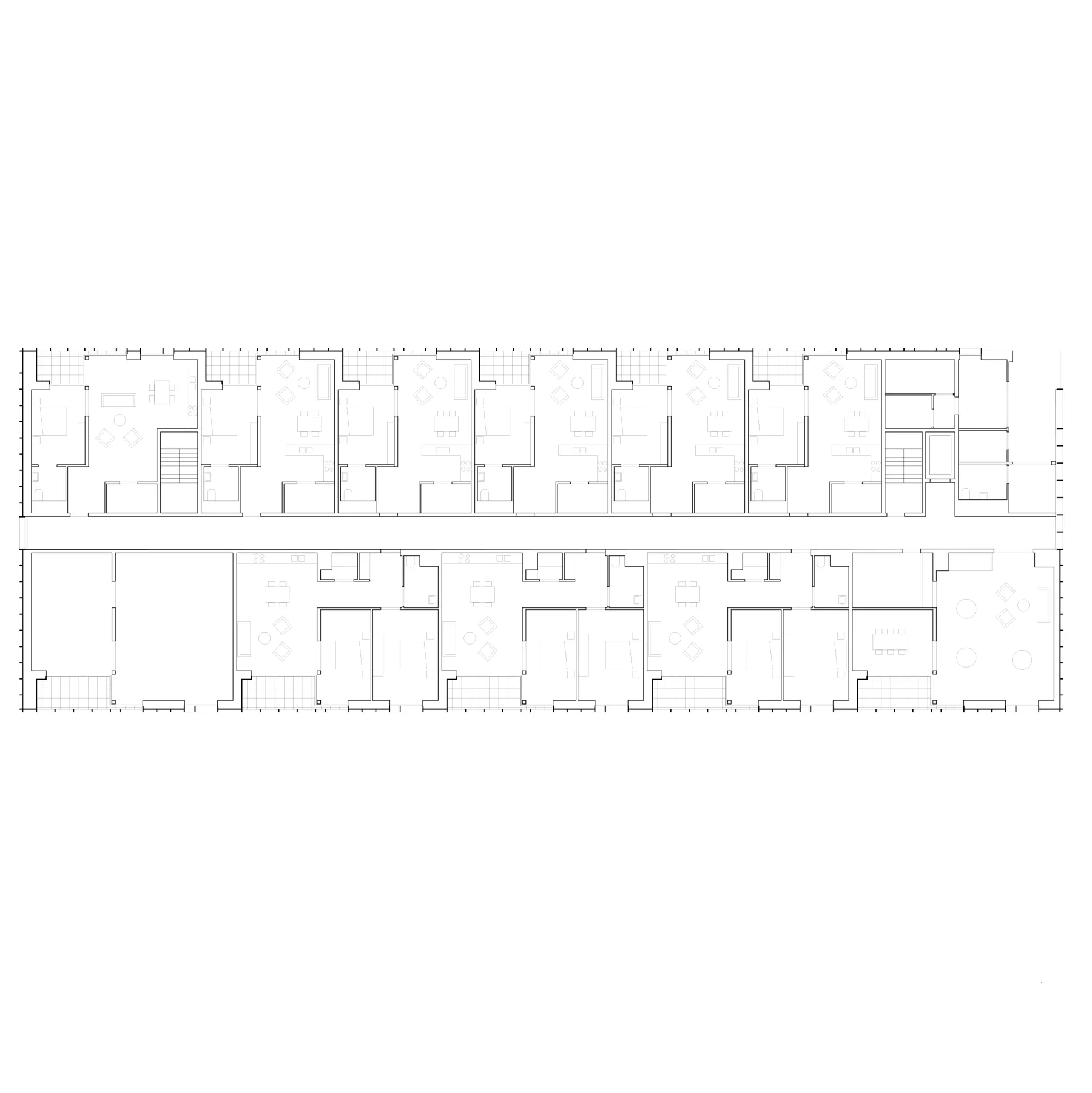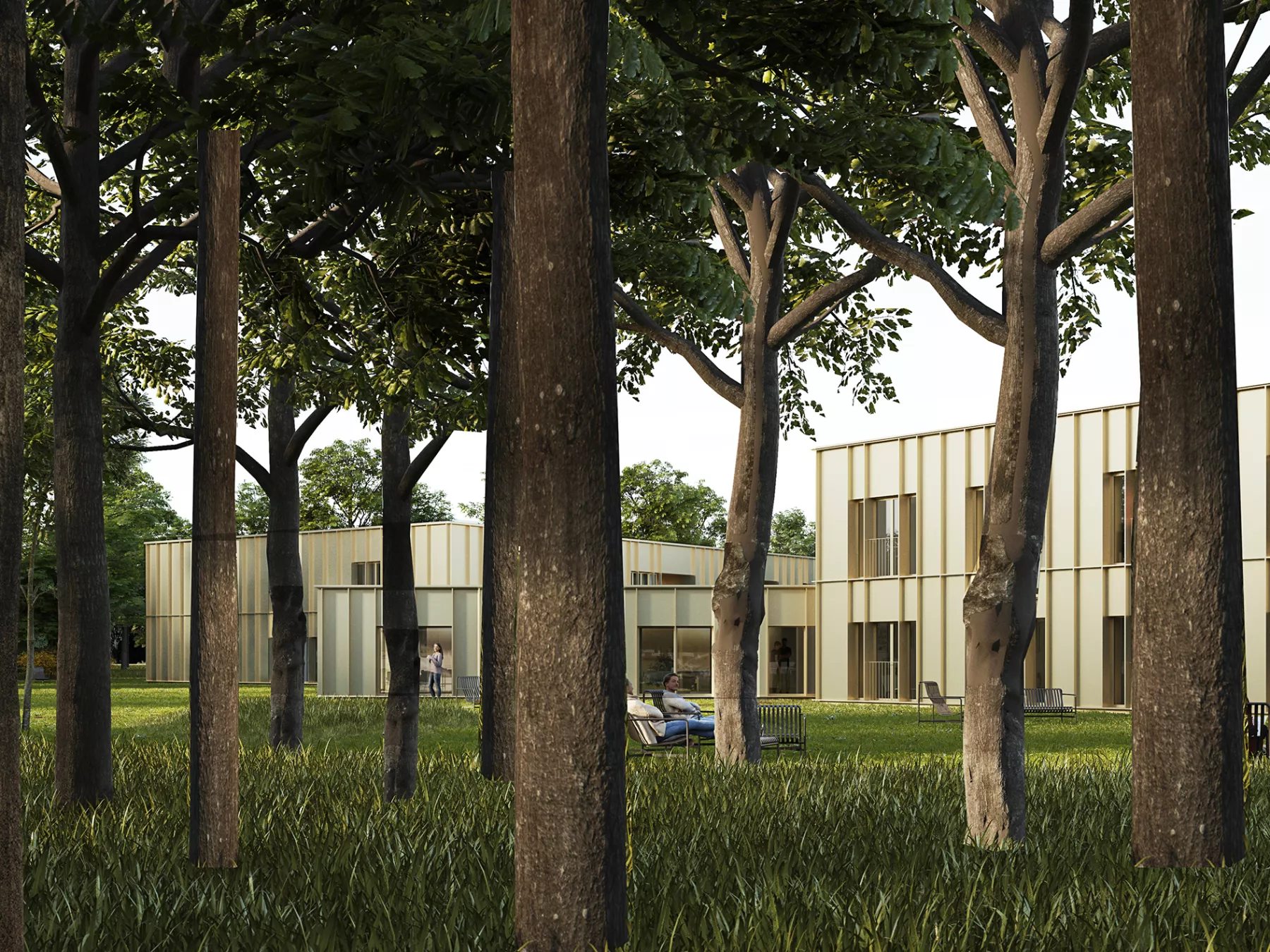- Location
2950 Kapellen
Belgium
- Type
-
- Care center
- Housing
- Landscape
- Year
- 2016
- Size : landscape + built
- 35.000 m² + 6.100 m²
- Type of procurment
- private
- Status
- completed
Brasschaat - A care center in a park.
In a wooded and relaxing environment, a rest home consisting of 22 dwellings and a care centre for up to 56 people is the subject of the Brasschaat project.
The building has been developed in an architecture that blends into the landscape, its geometry offering a set of spatial qualities framed on the surrounding landscape. The verticality of the wooded environment inspires the project; it reflects and sifts the light and shade of the site through its metal cladding. A harmony between the landscape and the building is created.
The central building, the project’s skeleton, distributes the rest home and the care centre. It houses the functions common to these two centres, such as the administration and the cafeteria. To its right, the care centre is built around a courtyard, which aims to bring the park into the heart of the building. This area allows residents to walk freely, like an interior street opening onto this sizeable central garden. The rooms are oriented towards the park, and the common areas towards the courtyard. To the left of the main building is the nursing home, built in a long, compact volume. All these flats have a private terrace; large, spacious windows extend along this outdoor space and offer many views.
The design of this project was worked on with the client to make the plans evolve and become more and more conducive to the well-being of the residents. The project aims to provide a comfortable and stimulating environment for the elderly and sick in connection with the landscape.
