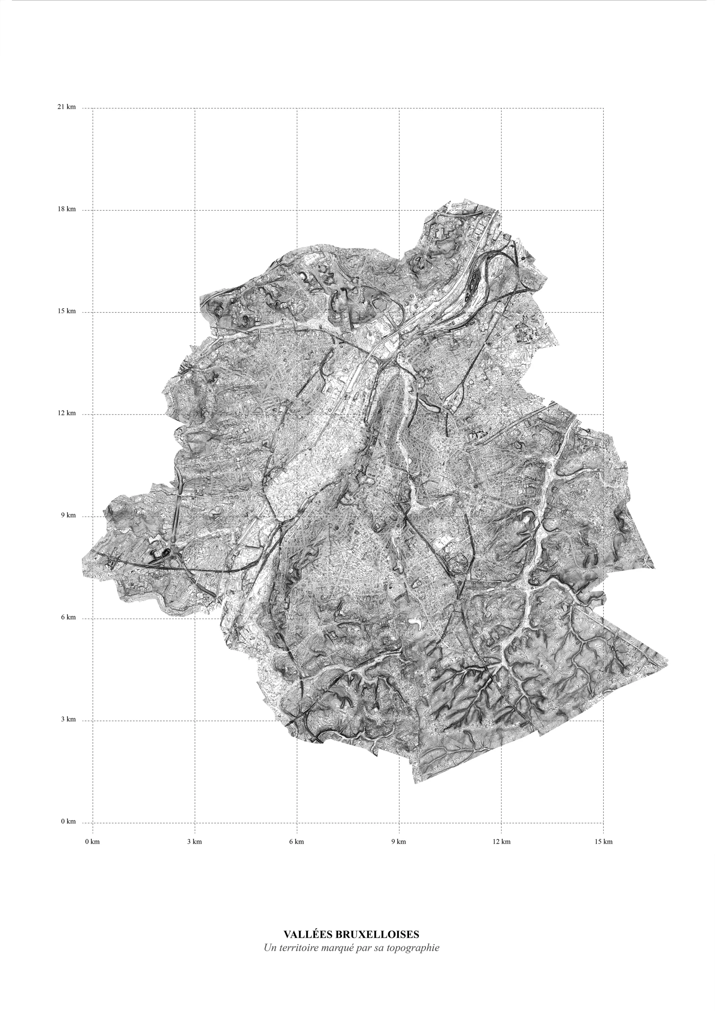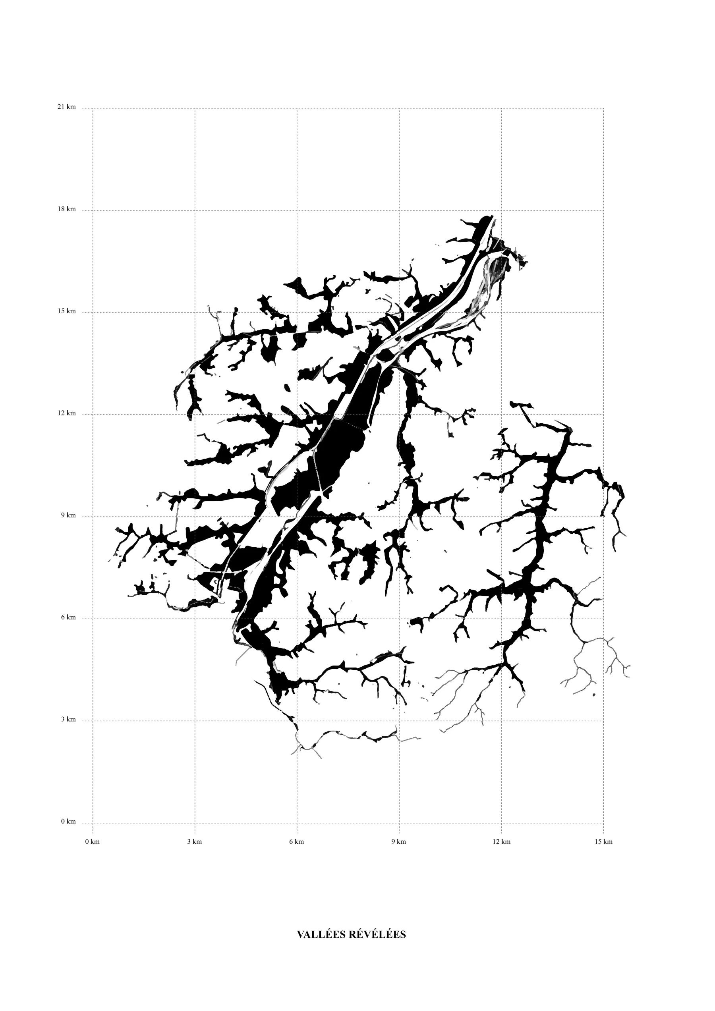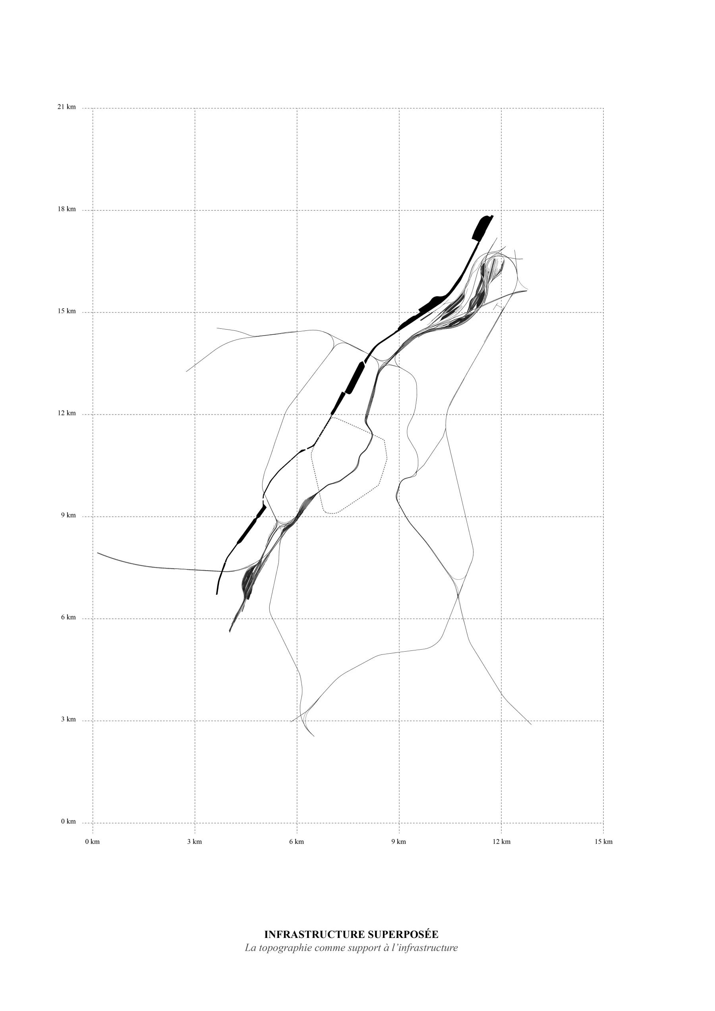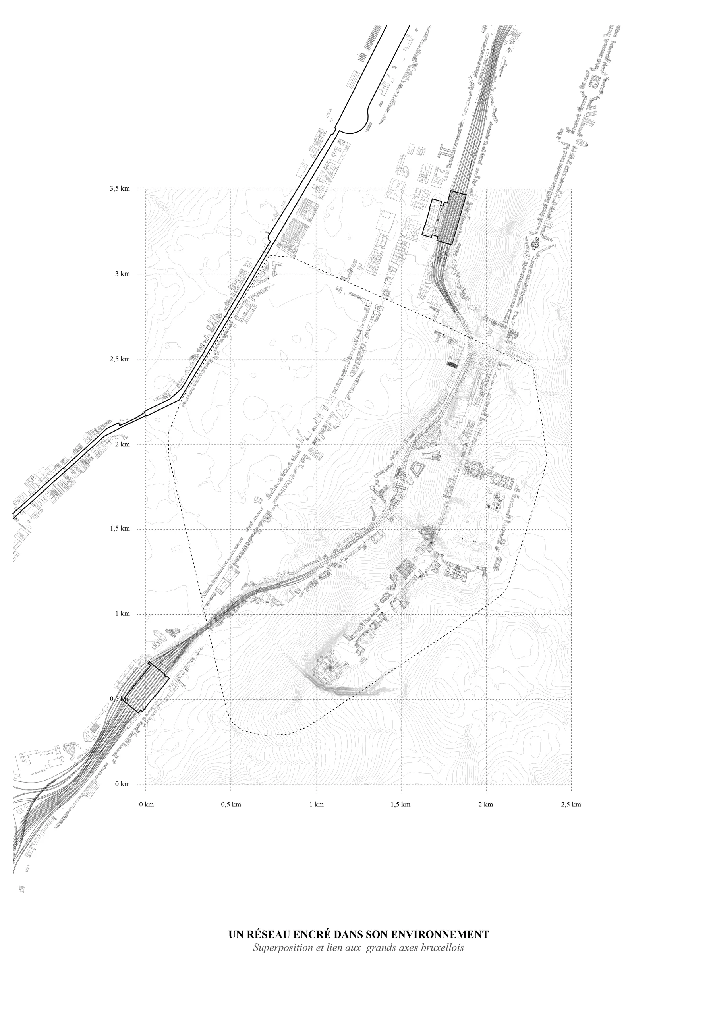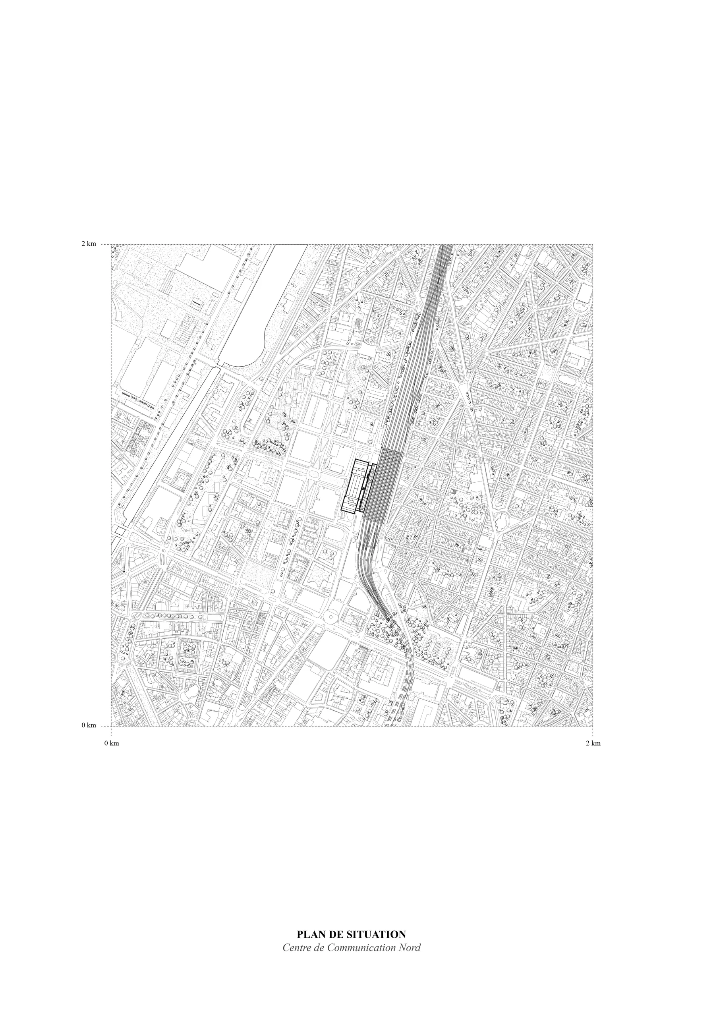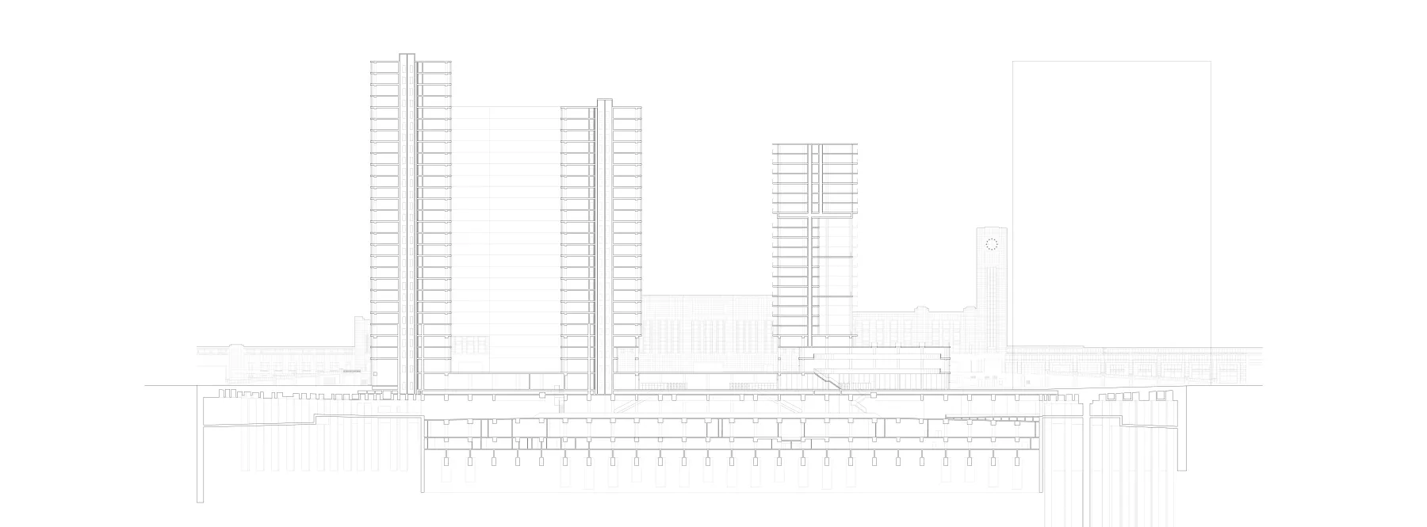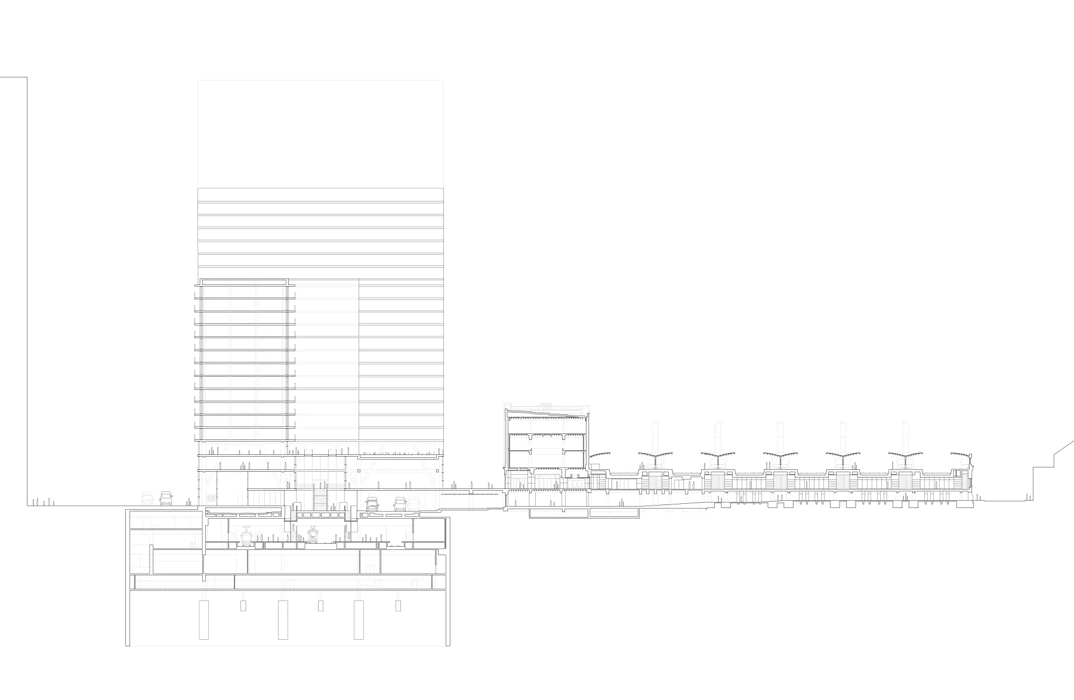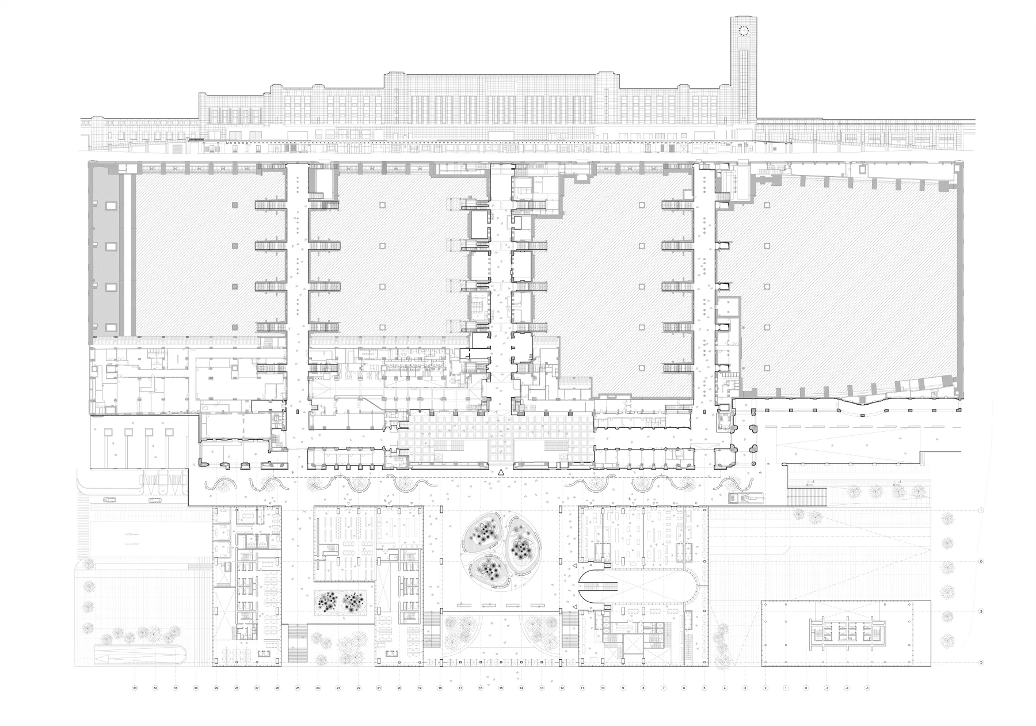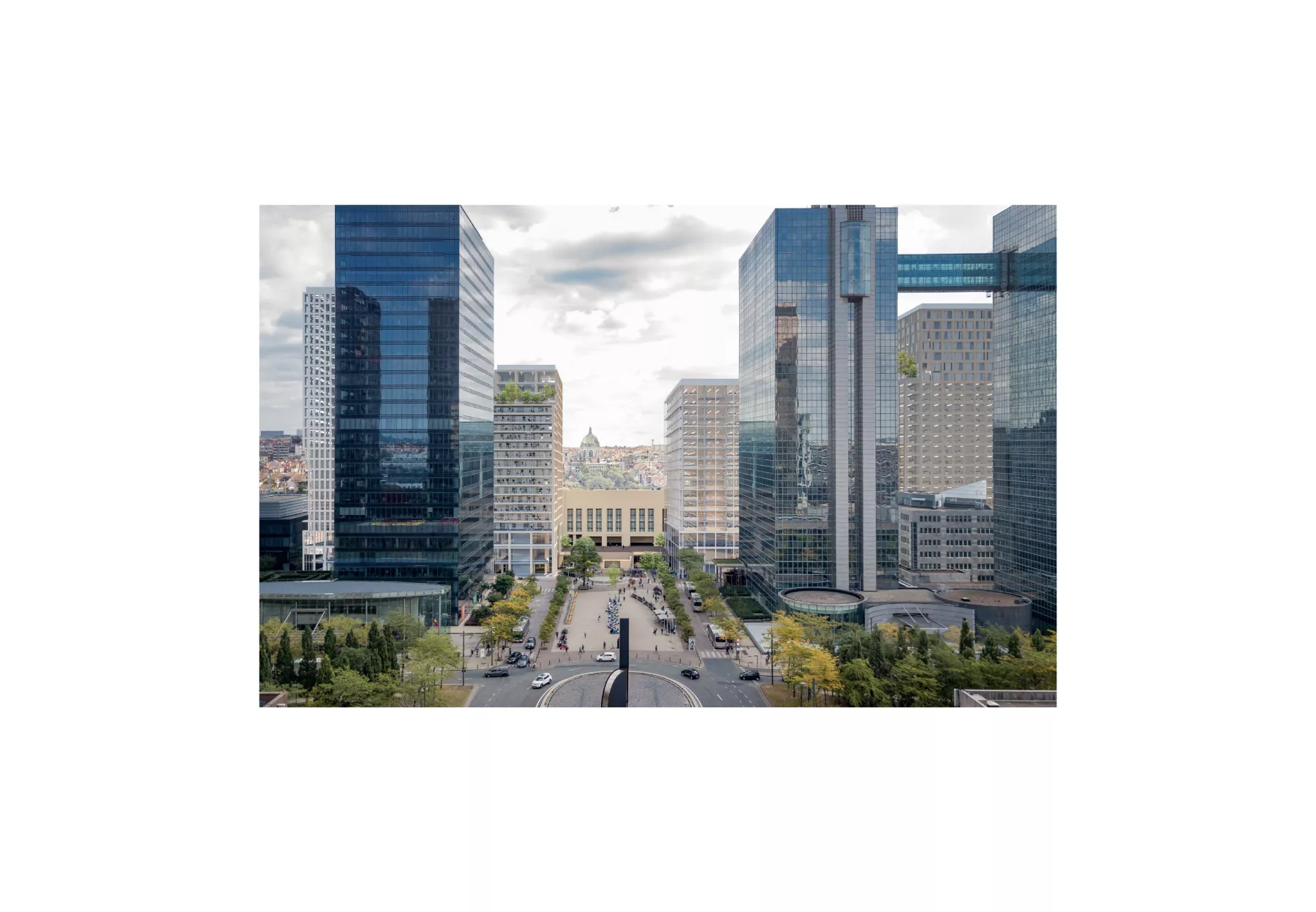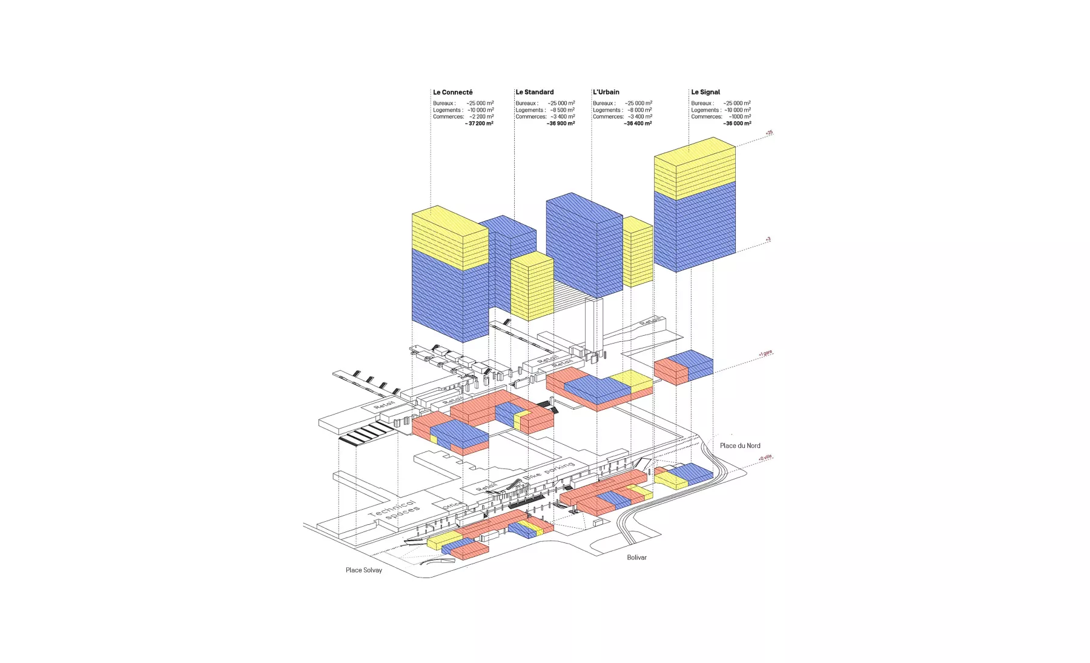- Location
1030 Schaerbeek
Belgium
- Type
-
- Housing
- Infrastructure
- Public space
- Train station
- Year
- 2019-2022
- Size : landscape + built
- 146.500 m²
- Type of procurment
- private
- Status
- completed
- Collaboration
architectesassoc., TVK
CCN Site - Study for the Redevelopment of the Gare du Nord
This urban project aims to revitalise the Gare du Nord district by activating underused spaces between existing and future high-density structures. It proposes a mixed-use programme — housing, offices, retail, and services — on a shared platform, enhancing public space and urban continuity.
The design strengthens east-west and north-south connections, restores visibility to the historic station building, reopens Rue du Progrès, and creates a new public square around the station tower.
Four new landmark buildings structure the site, including a hub building integrating co-living or hotel units, co-working spaces, and retail. A sports park and student housing at Place Solvay energise the adjacent residential area, while green courtyards and a north-south axis ensure light, permeability, and quality of life.
At the heart of the site, a new multimodal hub under a large canopy connects trains, trams, buses, metro, taxis, and active mobility. A redesigned southern square becomes the main gateway to the station and the neighbourhood, reinforcing the site’s role as a vibrant, accessible, and connected urban node.
