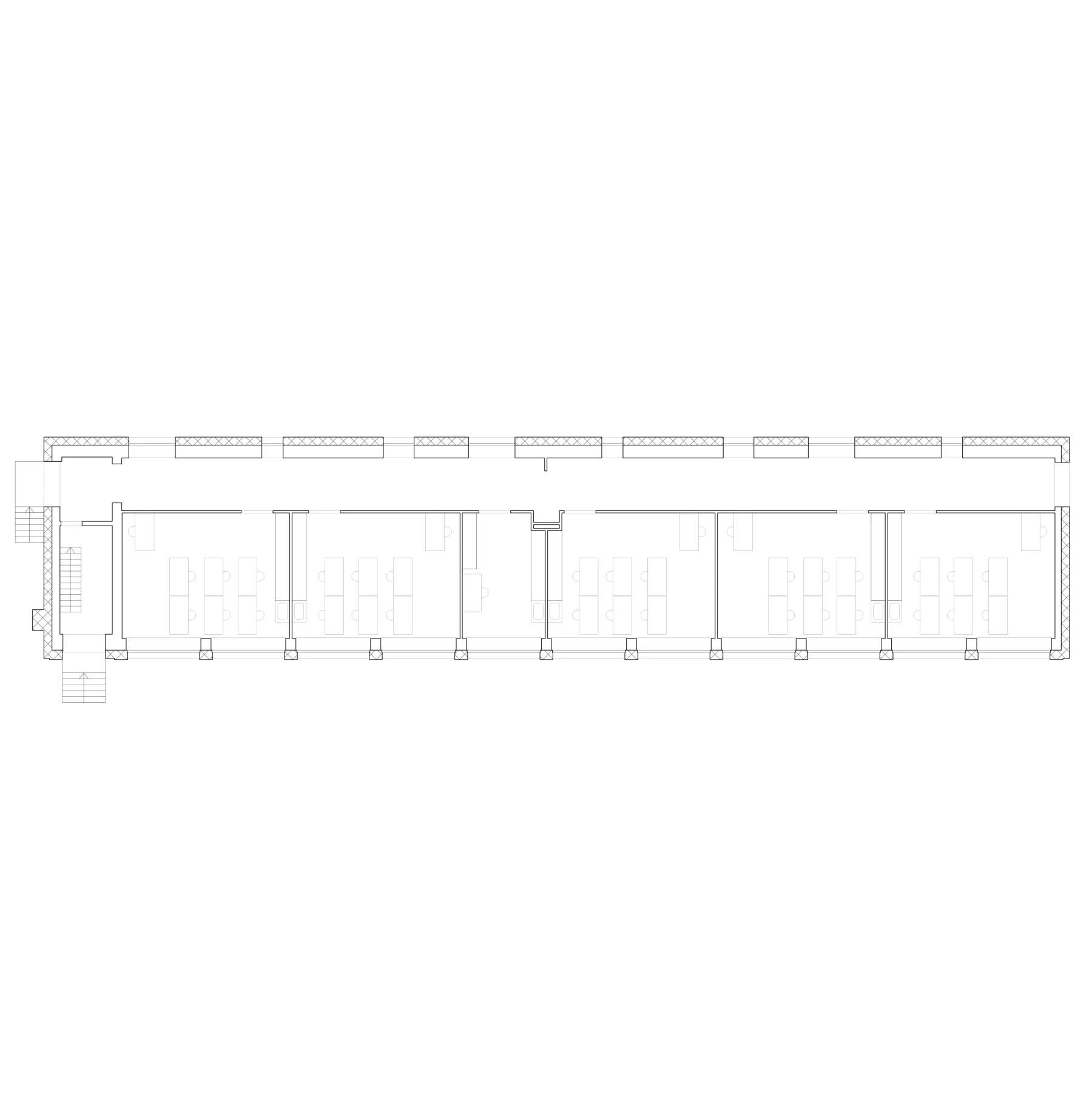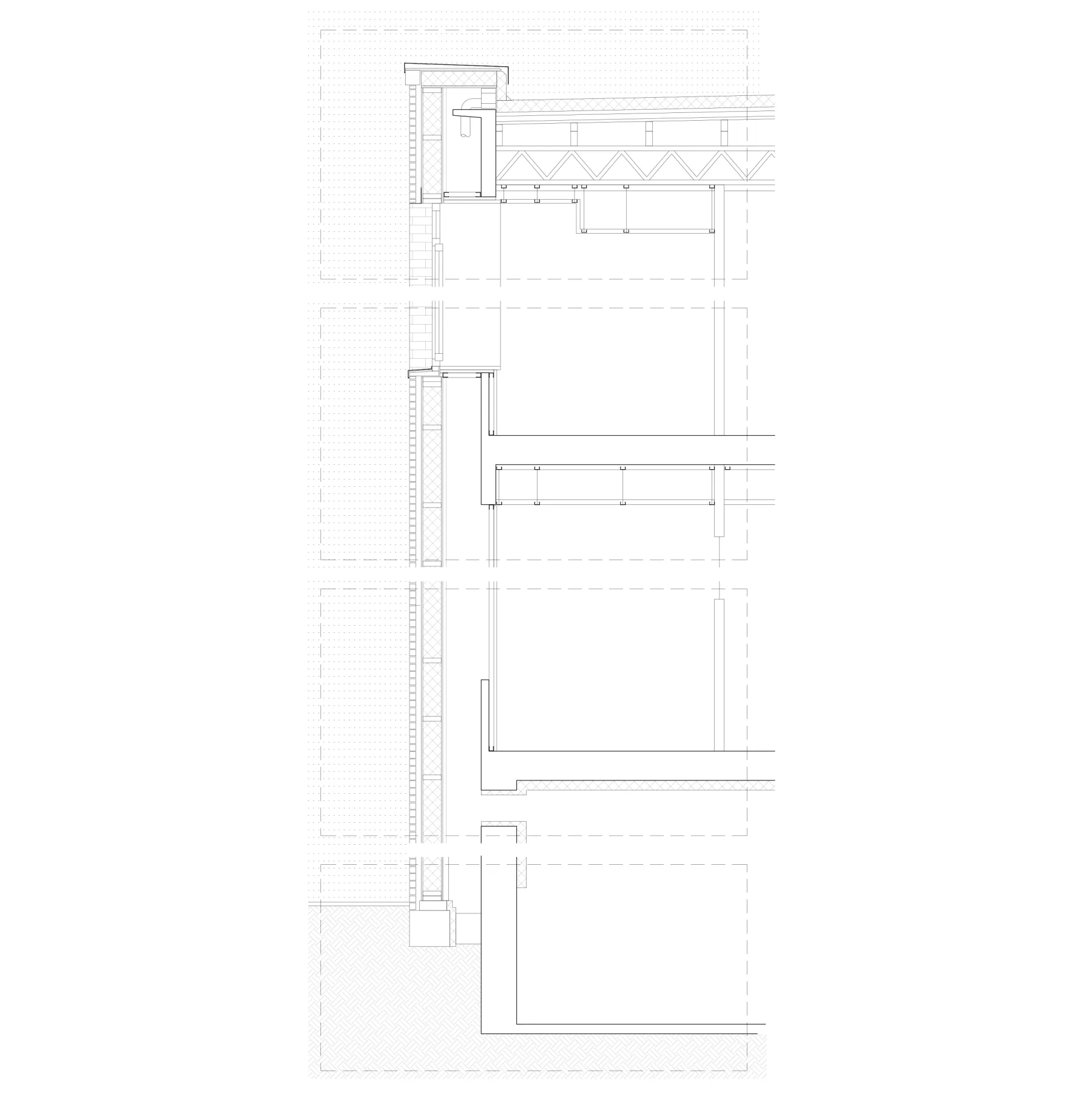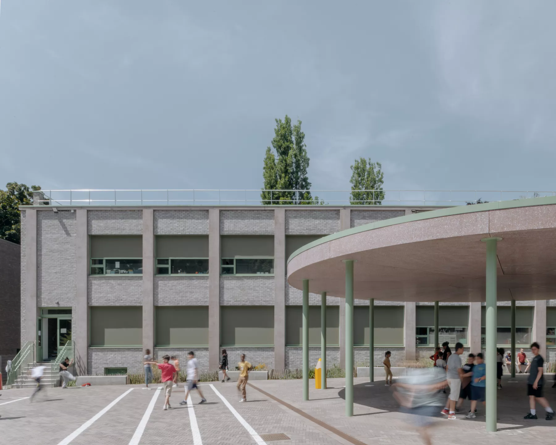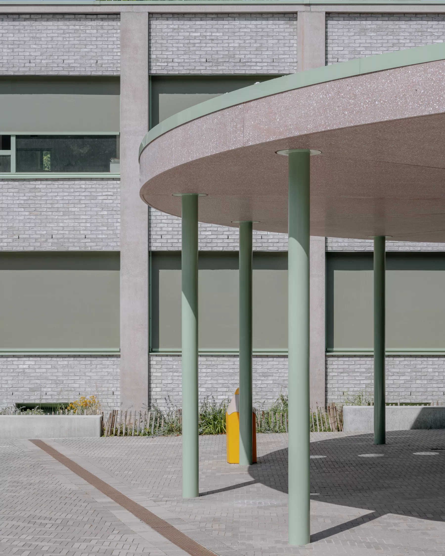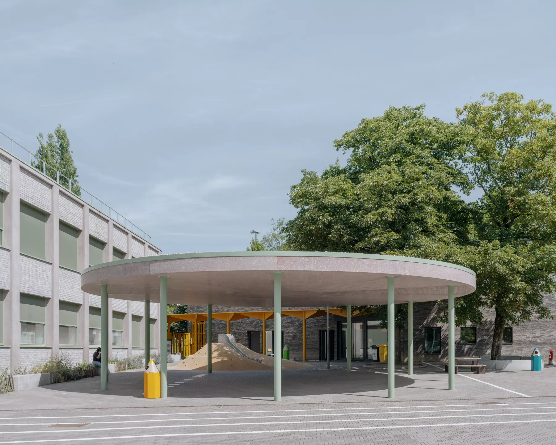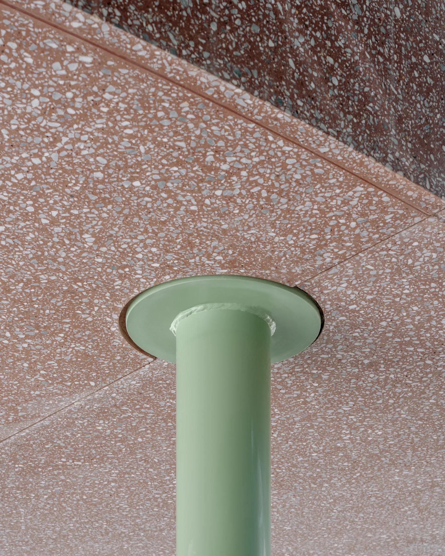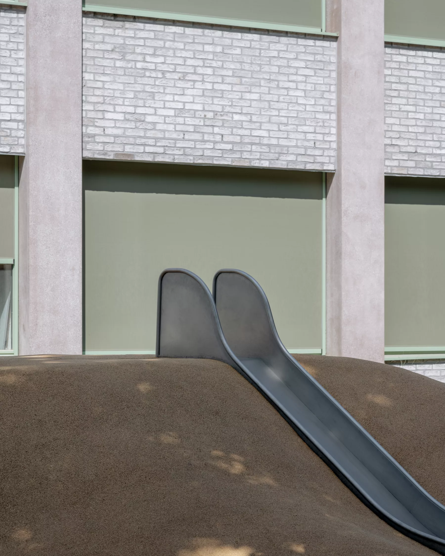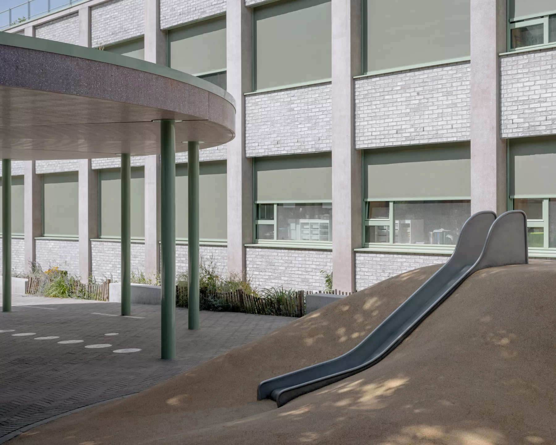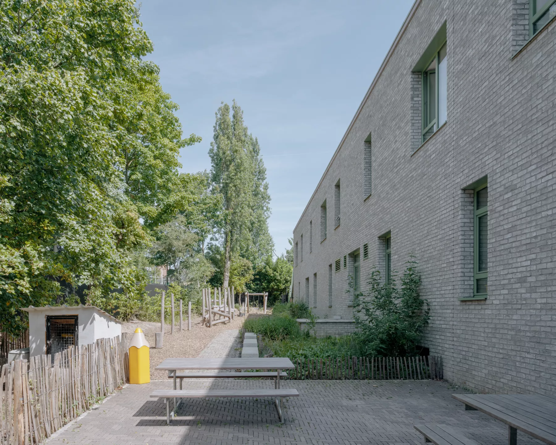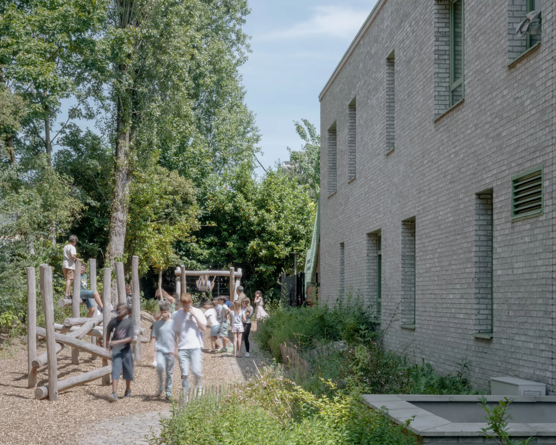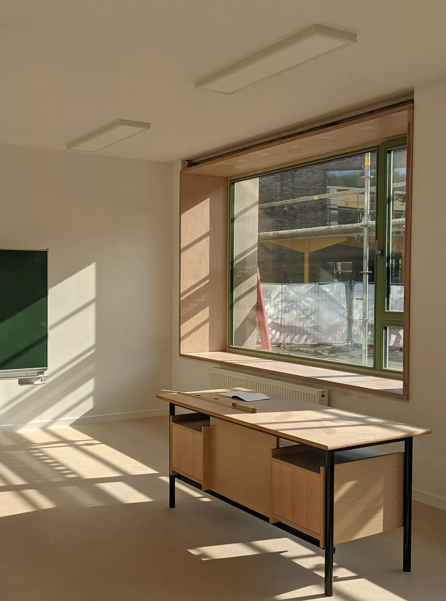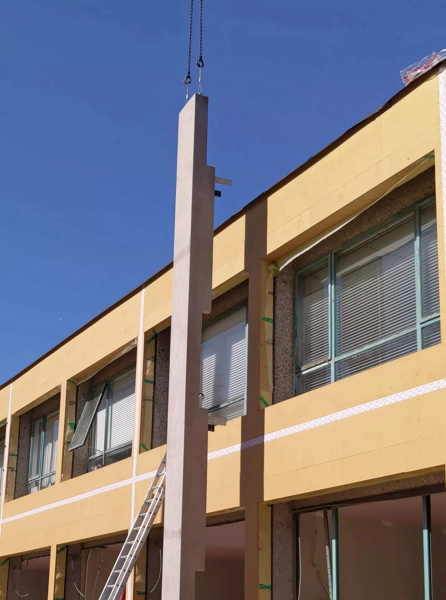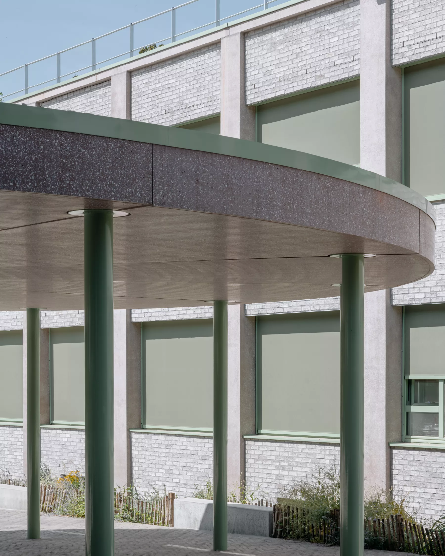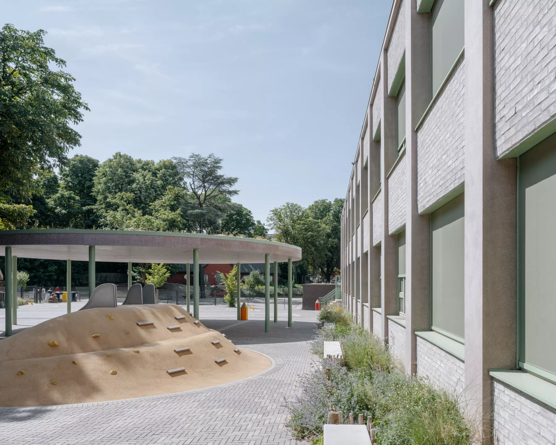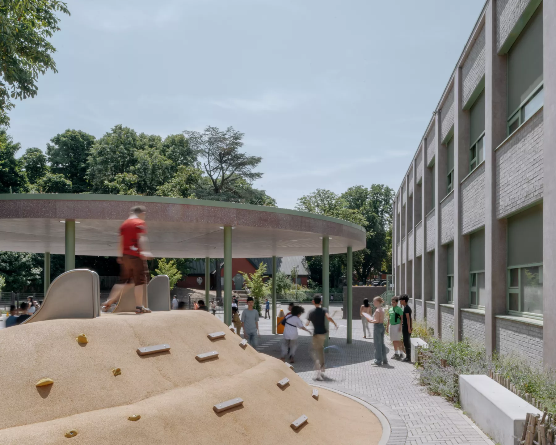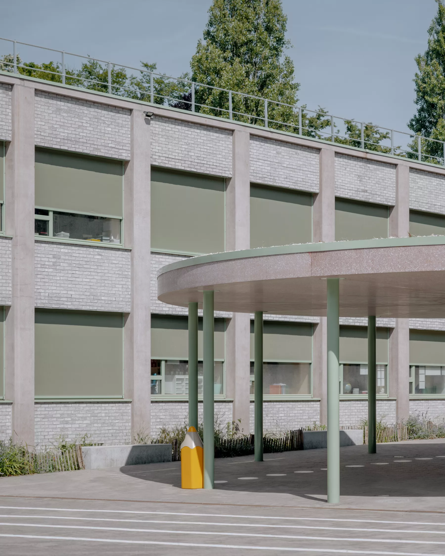- Location
1030 Schaerbeek
Belgium
- Type
-
- Renovation
- School
- Year
- 2009-2025
- Size : landscape + built
- 1.035 m²
- Type of procurment
- public
- Status
- completed
- Photos
Bruno Dias Ventura
Chazal - a new school
The renovation of the Chazal School through the construction of an energy envelope around the existing structure aims to be a pilot project. The Chazal School is currently a compact, non-insulated volume that has not undergone any renovation since its construction in the 1970s. The project focuses primarily on the existing Chazal School facade to harmonize the site and upgrade the learning conditions.
The project for the energy envelope of the Chazal School involves enveloping the current volume without destroying the existing facade. The new envelope will consist of prefabricated insulating "sandwich" panels. The project also proposes differentiating the facades based on the interior activities. The street-facing facade, which houses the corridor, will be partially closed while maintaining sufficient natural lighting. The courtyard-facing facade, which integrates the classrooms, is kept very open to allow generous lighting for teaching spaces and offices.
The project also plans for the rehabilitation of the interior spaces, with the replacement of most technical installations with more sustainable and energy-efficient systems to improve the quality and comfort of the premises. This includes new LED lighting systems, heating production, double-flow ventilation, and improved acoustics.
The renovation has been designed to maximize the recycling of the existing building in the renovation by limiting the demolition of the existing structure and working with a system of prefabricated insulated facade panels. This approach ensures both the sustainability and preservation of the building's original character while enhancing its energy efficiency and learning environment.
