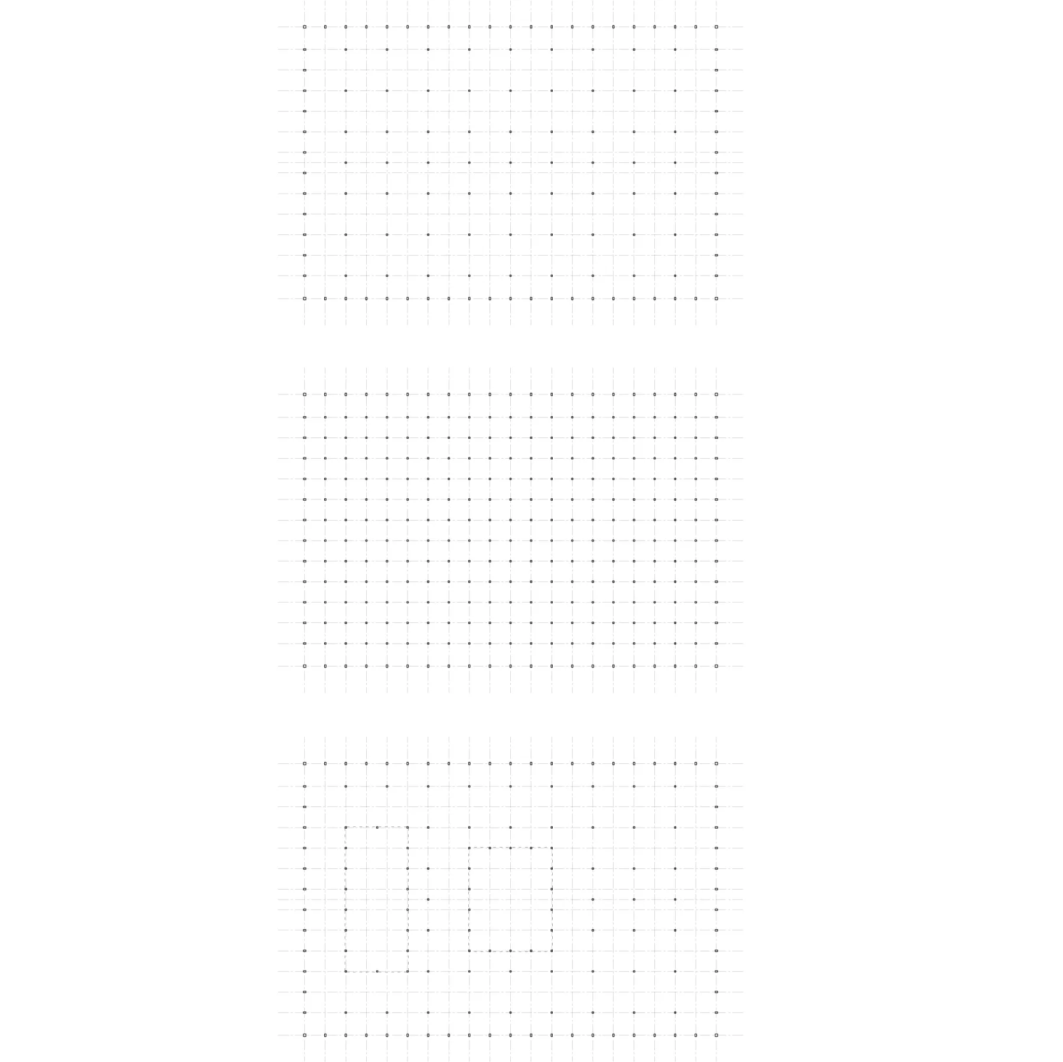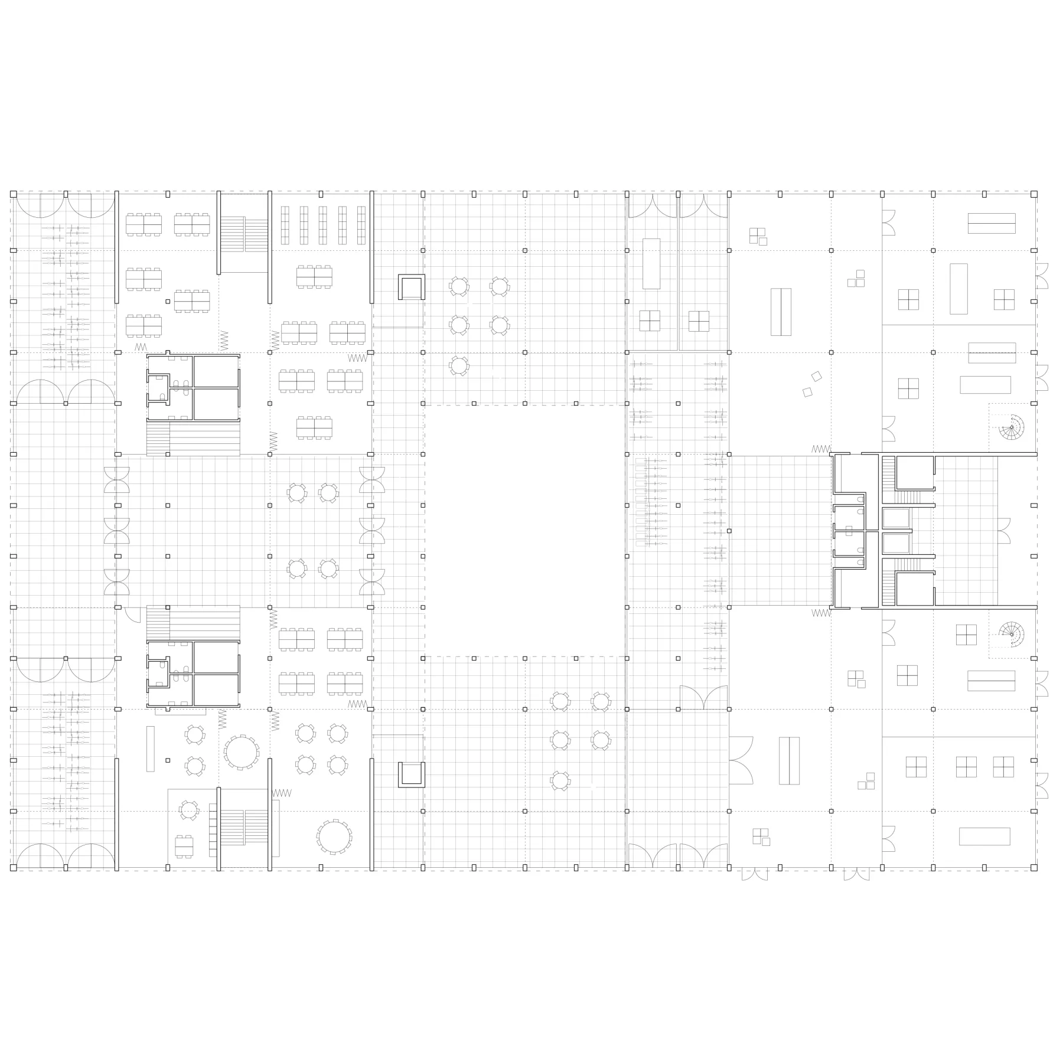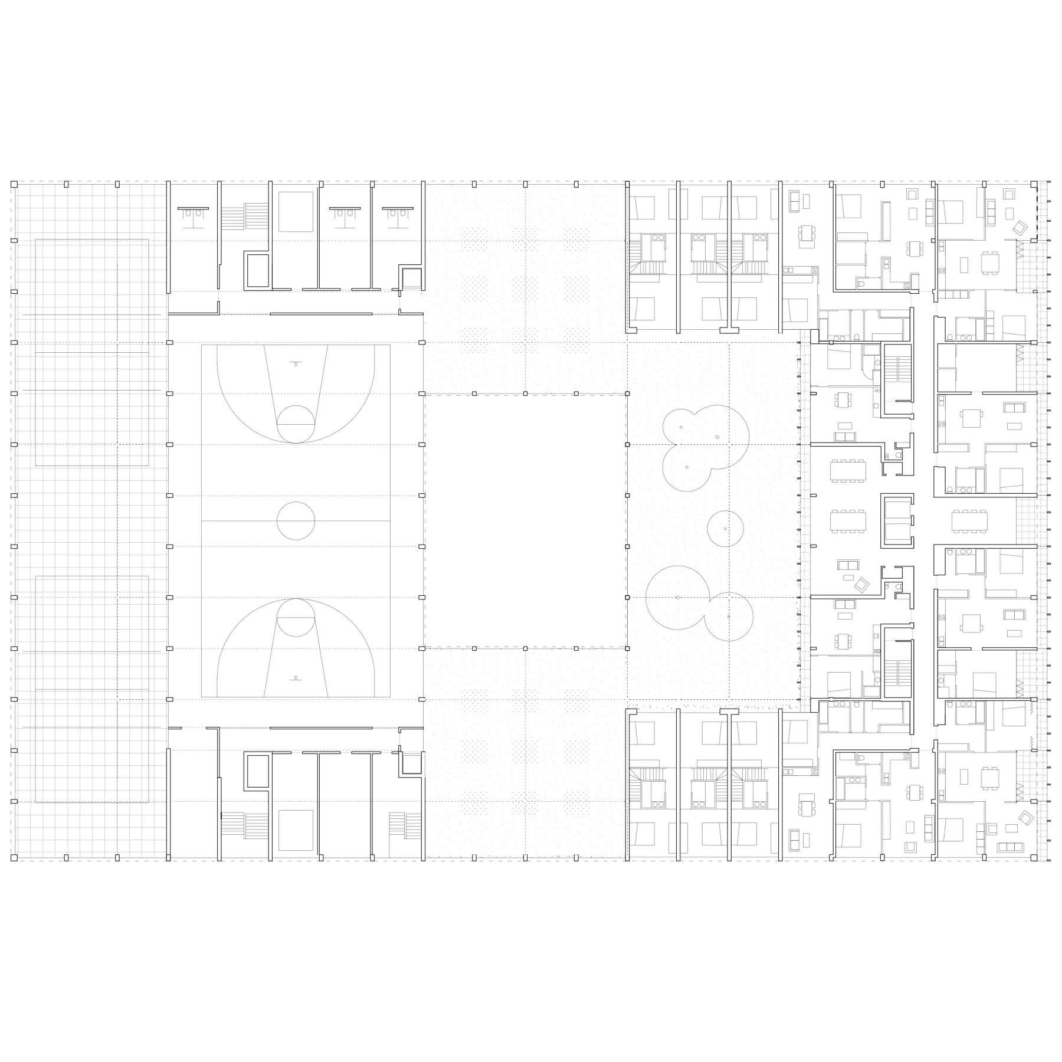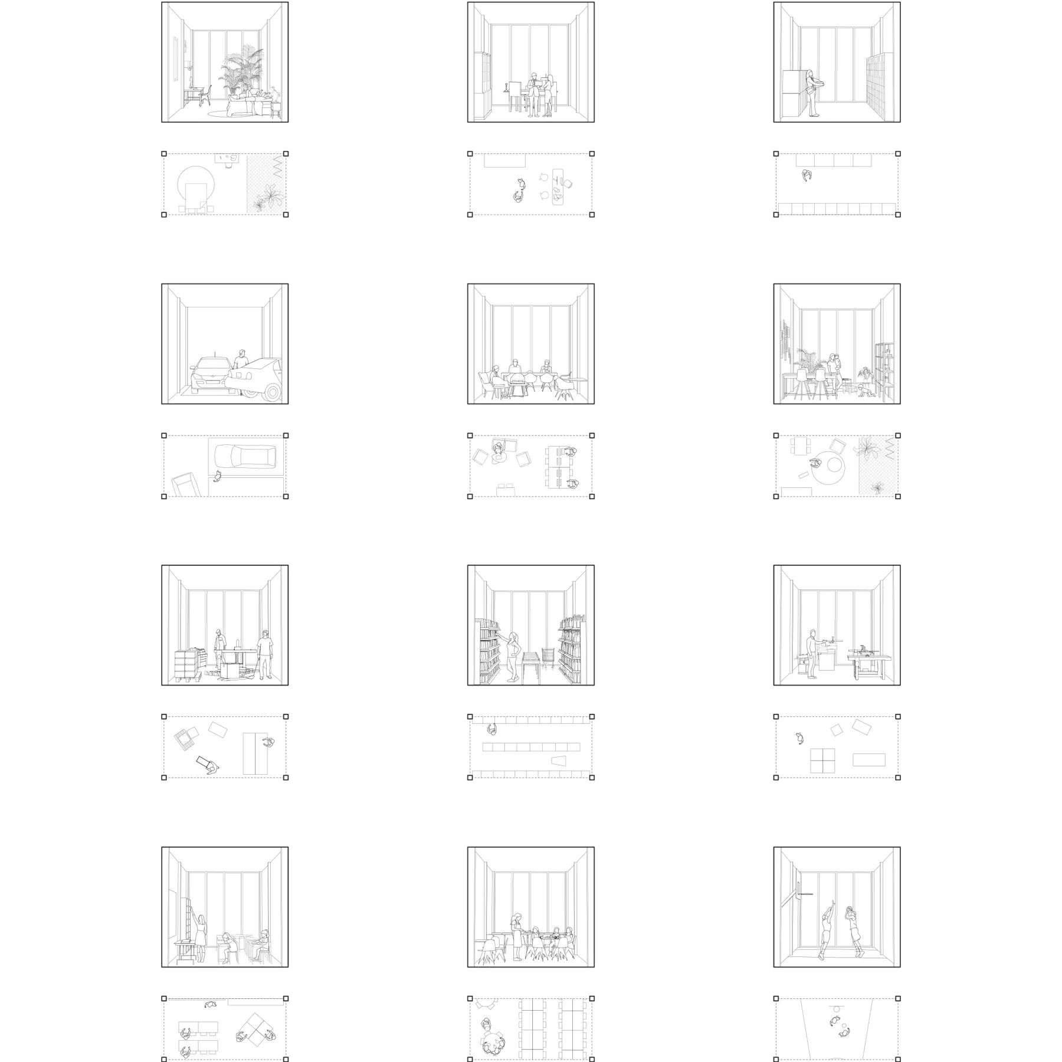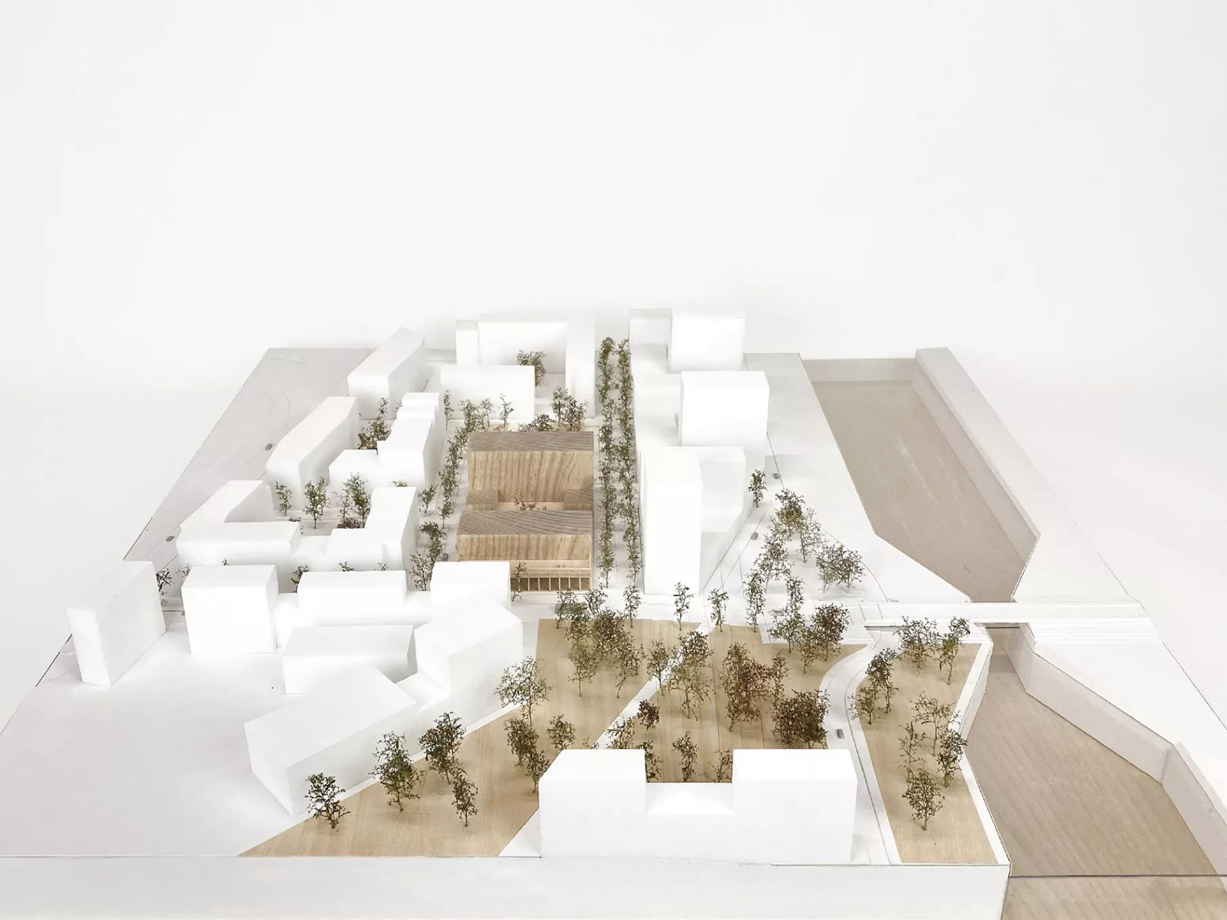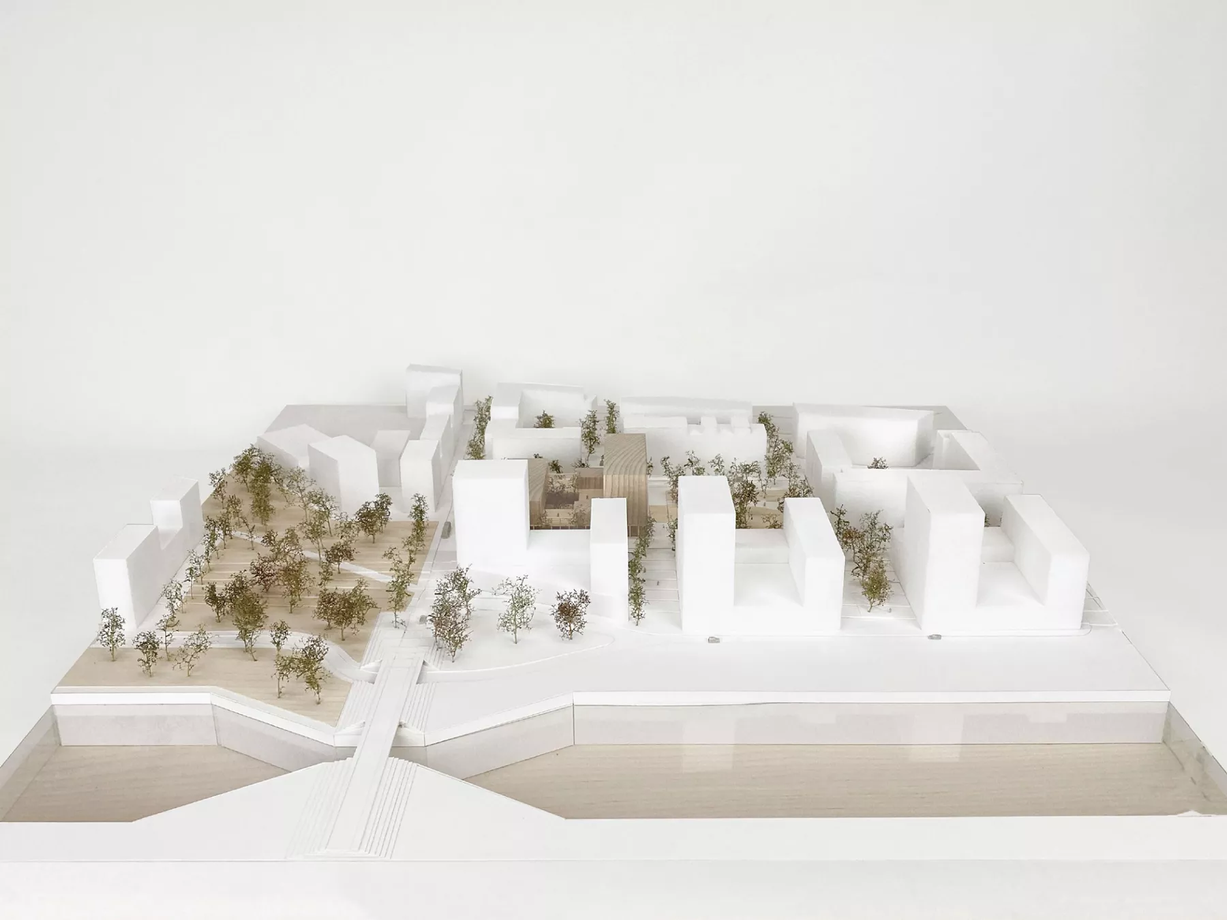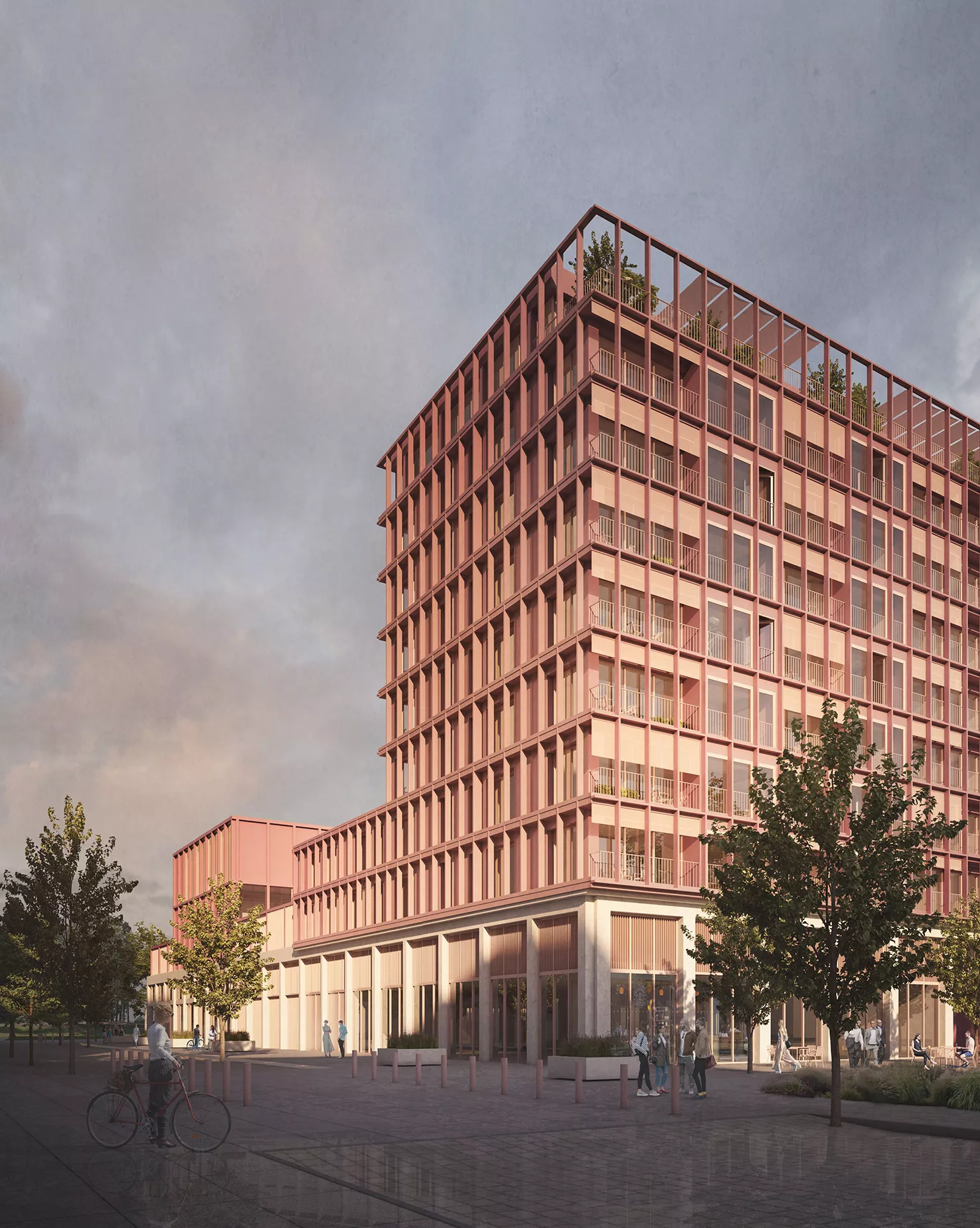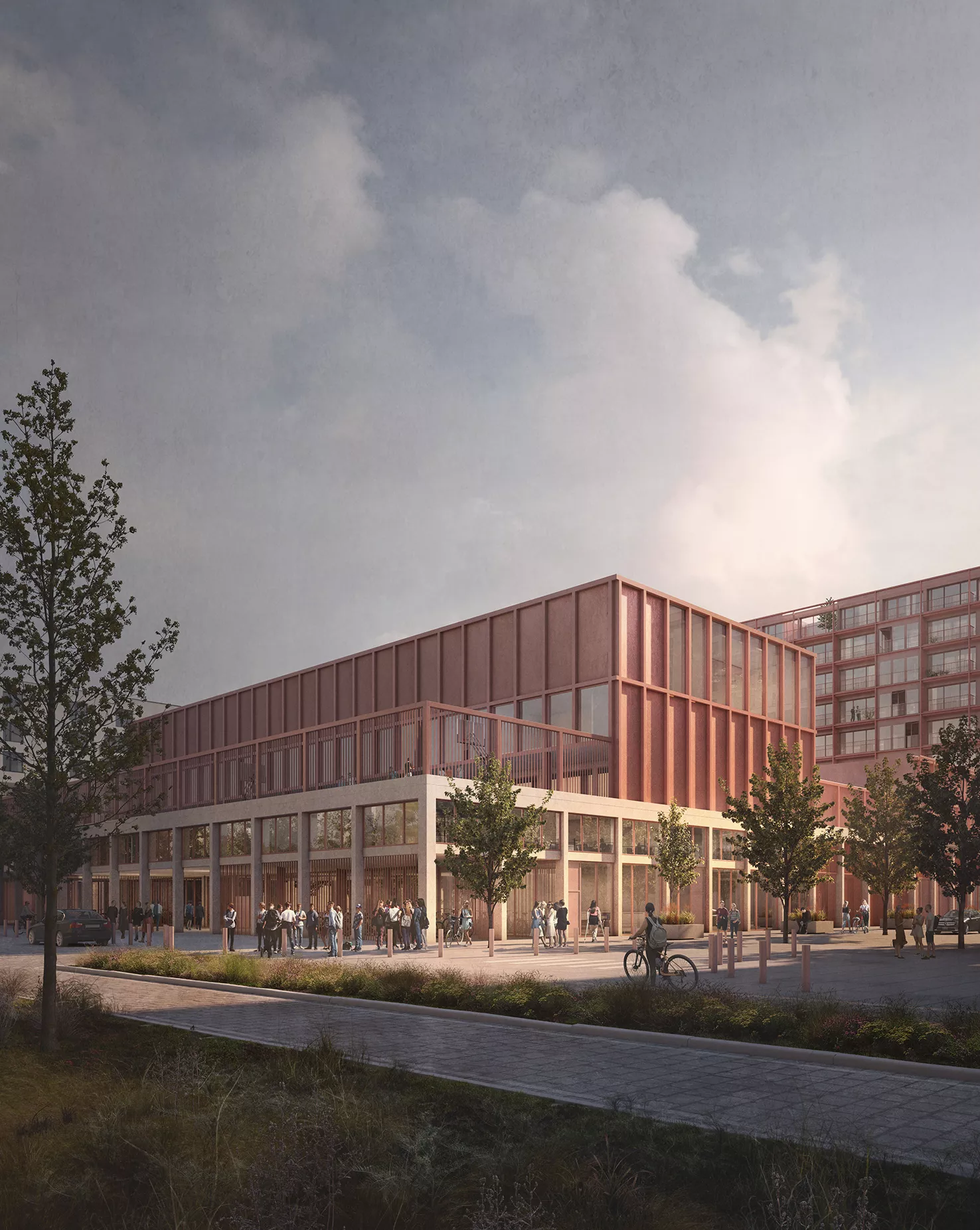- Location
1070 Anderlecht
Belgium
- Type
-
- Shops
- Housing
- School
- Year
- 2020
- Size : landscape + built
- 20.933 m²
- Type of procurment
- private
- Status
- competition
- Collaboration
a2o
Citydox - Mixed residential program & a high school.
City dox’s design results from a meeting between a high school and a mixed residential program. Multifunctionality and flexibility are key concepts in the spatial translation of a contemporary school building. These crucial themes are at the heart of today's residential issues. Therefore, the response to both needs is based on the same logic and structure.
The transformation of urban morphology leads to the rise of functional resilience and the discovery of new opportunities. It manifests itself as a catalyst for future developments and gives a new perspective on the current way of life. Architecture intends to anticipate the increasingly rapid and frequent social changes in lifestyles, production and consumption. The search for an adaptable and flexible architecture, oriented towards the future is essential. The building must accommodate diversity, encourage dialogue, and solve complex urban problems.
The school infrastructure places great emphasis on flexibility and connectivity. It aims at a qualitative integration dialoguing with its environment, social dynamics, the neighborhood and society as a whole. By diversifying the use of space, the spatial design seeks to answer the tension between private and shared spaces. Moreover, the outdoor space is designed to maximize opportunities for youth development.
The housing infrastructure is materialized by a collection of successive equivalent rooms that provide flexibility for residents. The housing infrastructure enables users to adapt their space to their personal lifestyles and changing daily needs. In addition, the room composition enhances the quality of the housing through diagonal proportions, encompassing the landscape as an additional visual room.
