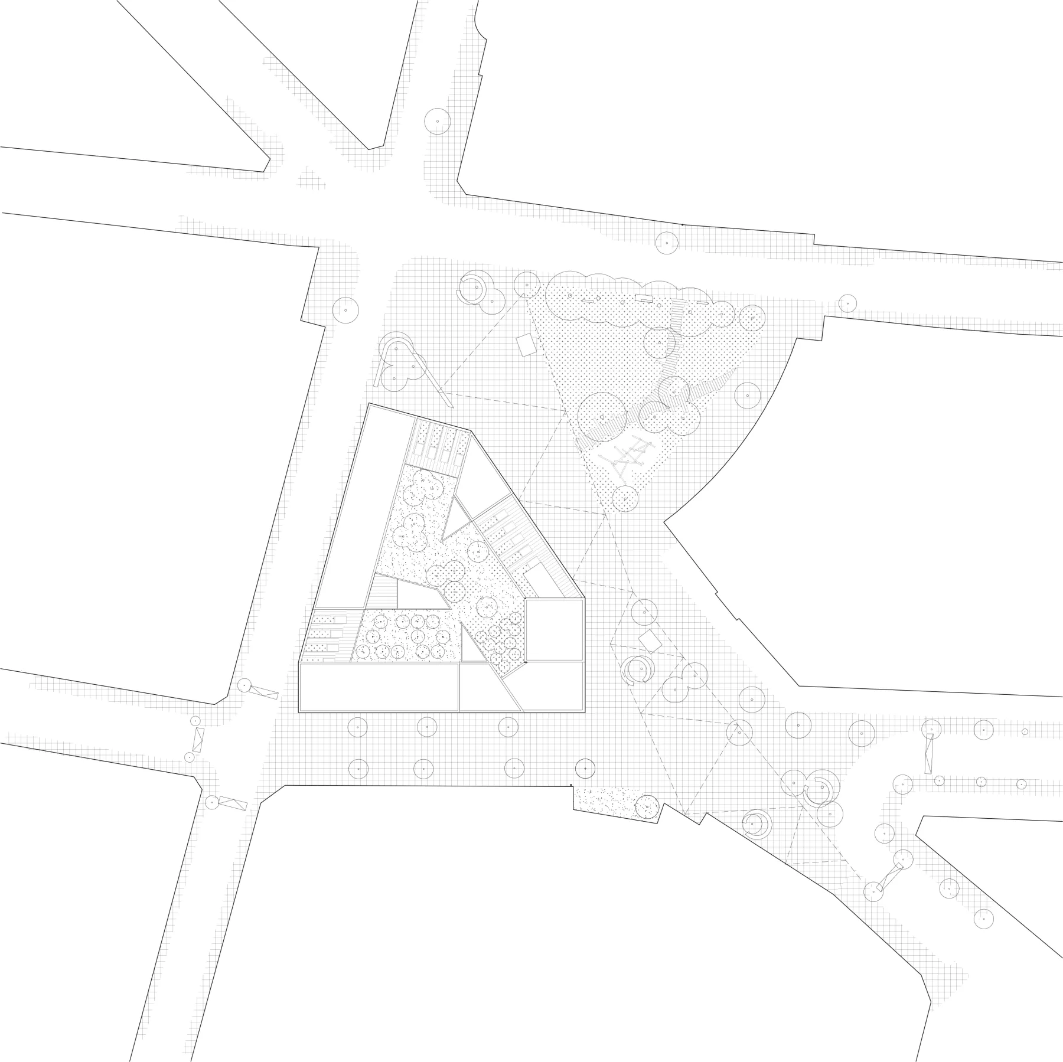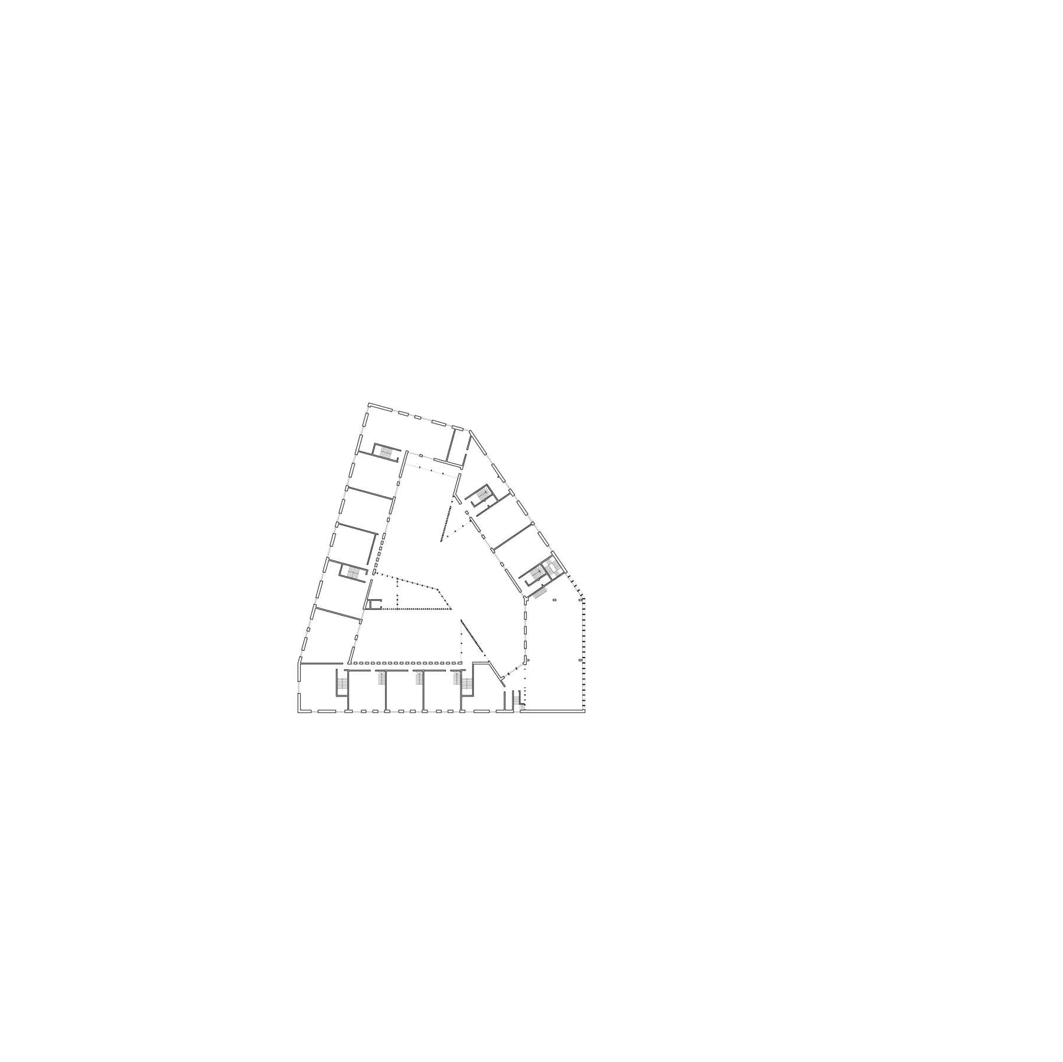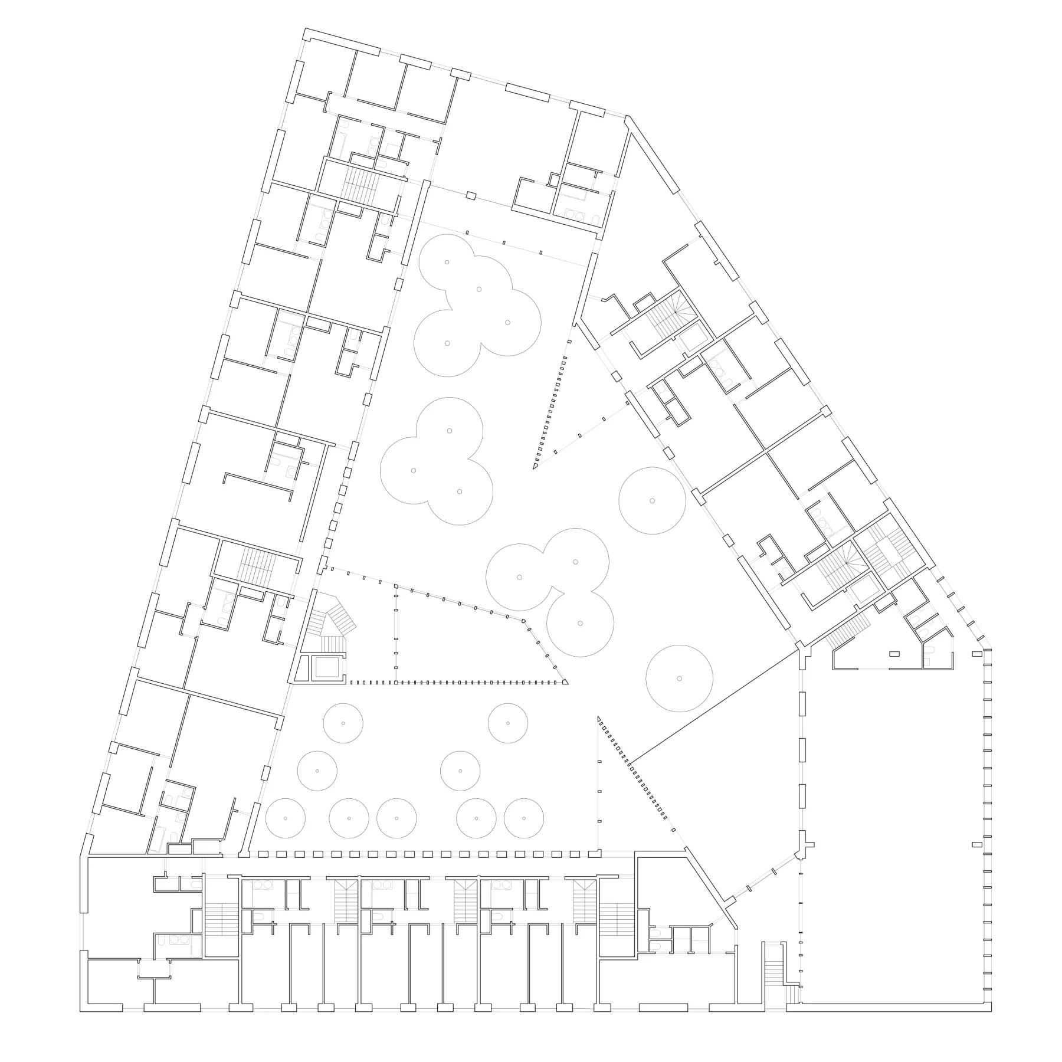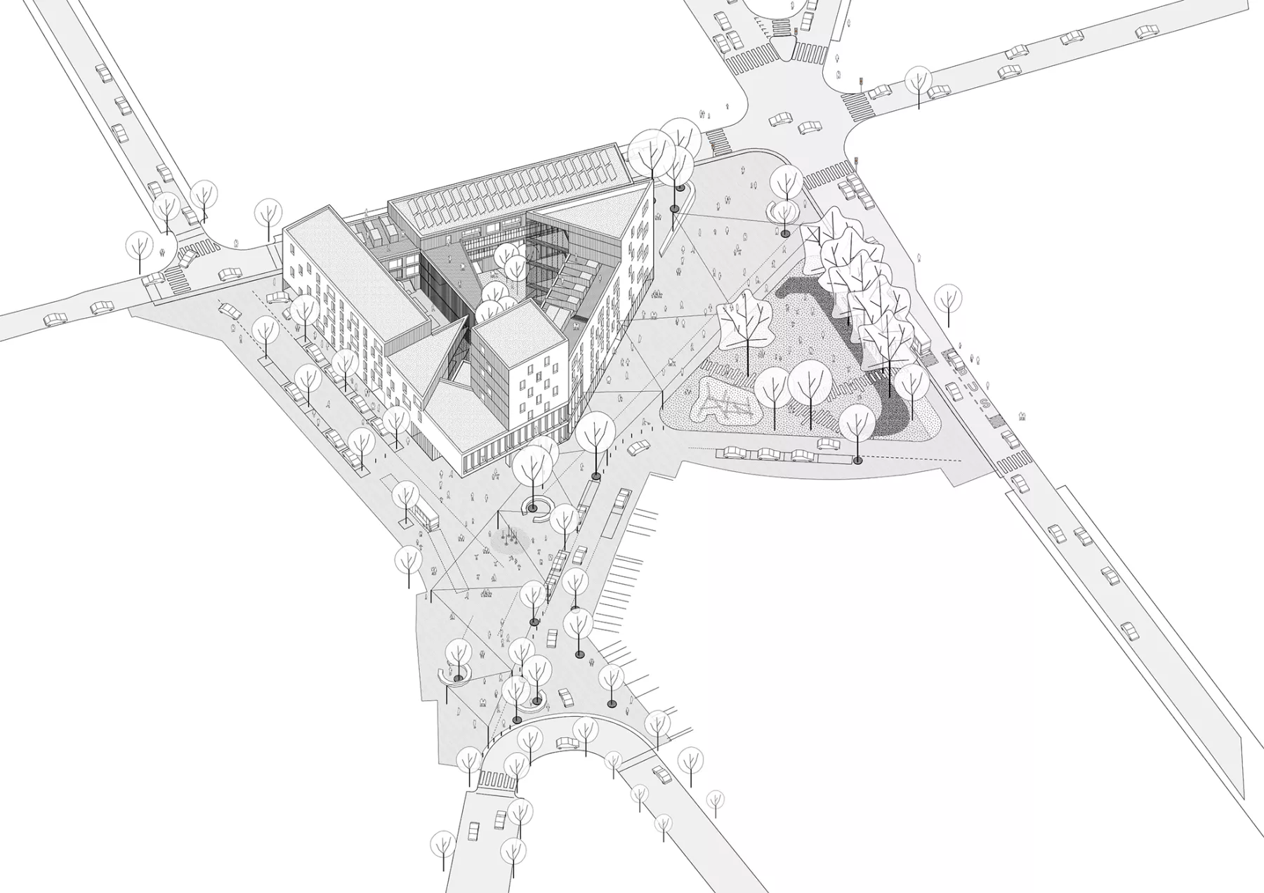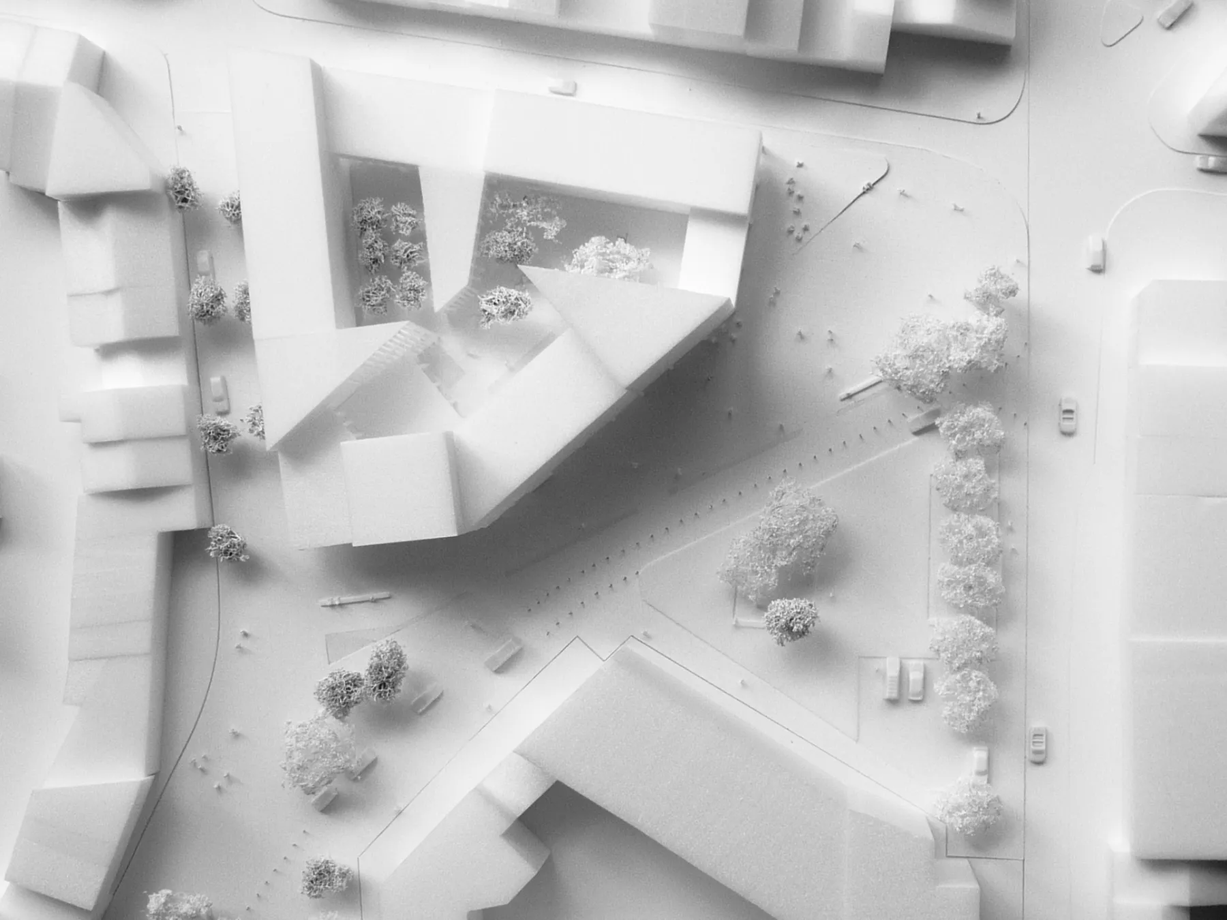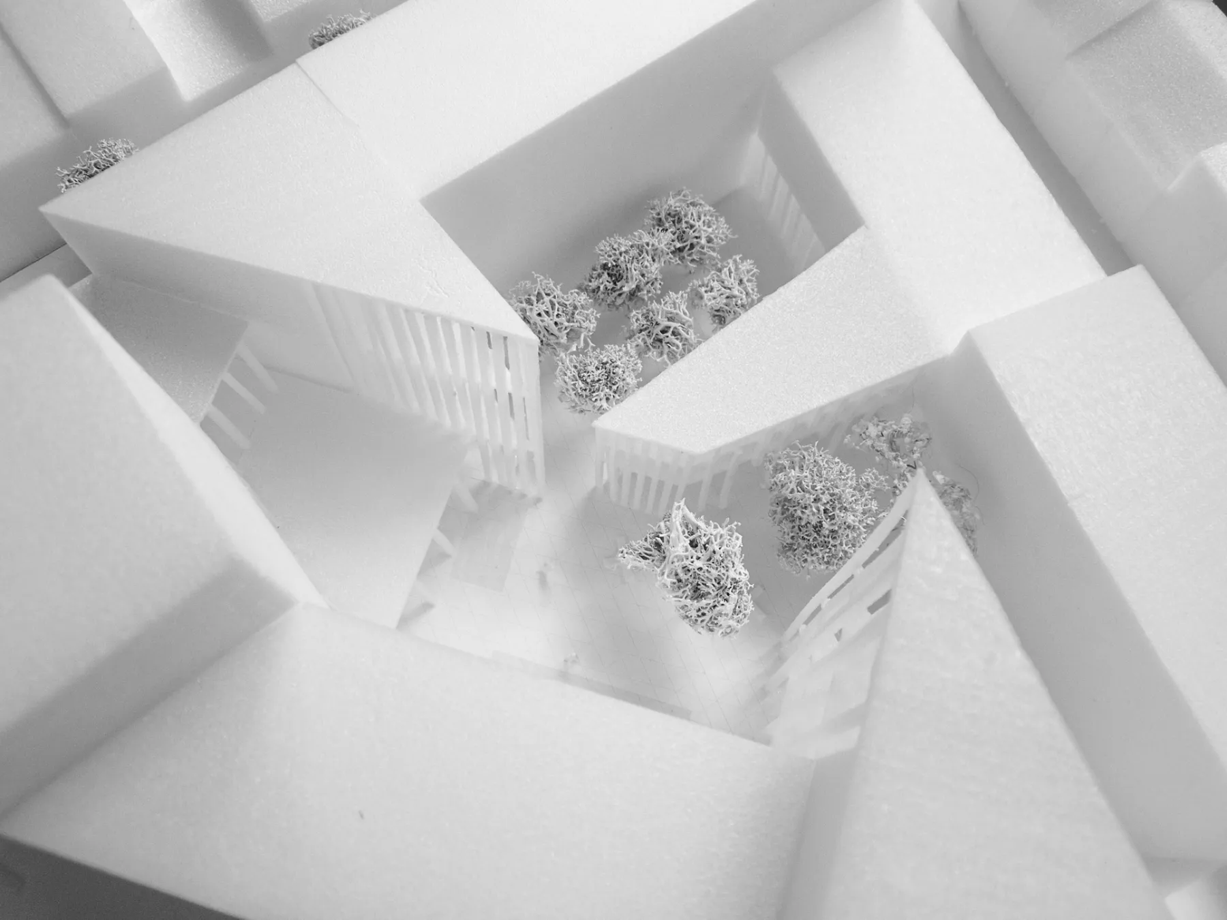- Location
1140 Evere
Belgium
- Type
-
- Shops
- Housing
- School
- Year
- 2013
- Size : landscape + built
- 10.000 m² + 10.000 m²
- Type of procurment
- public
- Status
- completed
Evere - the Acceuil square.
The Accueil Square project, located in Brussels, addresses broad urban challenges inherent to Brussels neighborhoods. These challenges include managing density, fostering diversity, providing livability, and contributing to the urban character of the site, as well as the status of the inner courtyard. To address these challenges, a shared public space project is proposed, incorporating a mix of functions such as housing, schools, a multipurpose hall, shops, and public parking. The building's layout and dimensions, as well as the public space, are based on a historical understanding of the site's traces.
A shared and "user-friendly" public space is proposed, where considering public space as a whole is key to creating an area where functions can be organized without encroaching upon one another. The public space becomes an attraction in itself, welcoming all potential users.
The project's outdoor spaces allow for a gradual progression between increasingly private areas, enabling residents to navigate different levels of intimacy, from the most public to the most private. This includes the city, the square, the courtyard (garden), the walkway, the dwelling, the living room, and the bedroom. These spaces, like the project as a whole, encourage proximity and exchange between the "communities of place and neighborhood" that are formed within the building.
Designed according to passive standards, the mixed nature of the program requires an in-depth understanding of the principles underlying passive design. Different types of systems coexist to achieve the passive goal, involving the orientation of volumes and functions, the compactness of the three wings' volumes, and more. This approach has been an integral ingredient of the project since the beginning of the design process.
