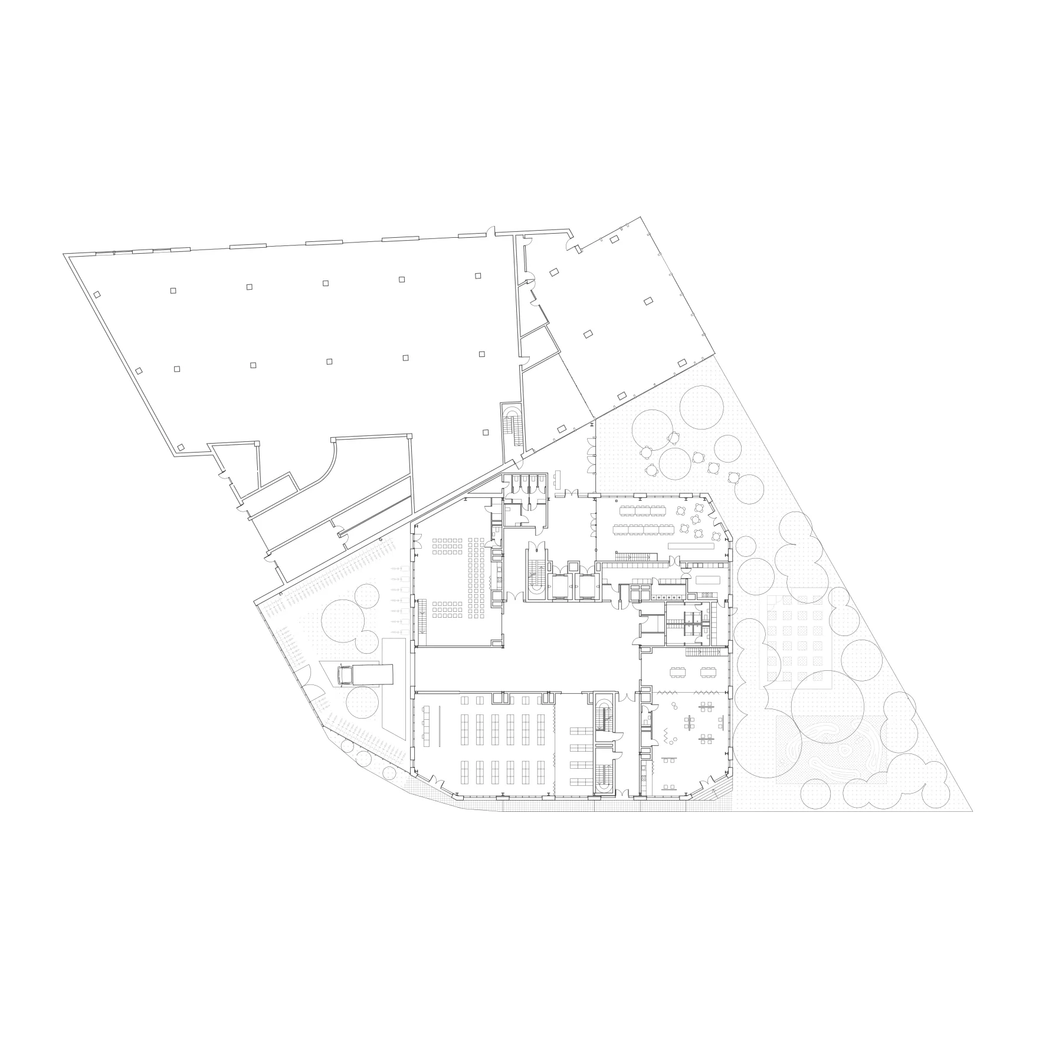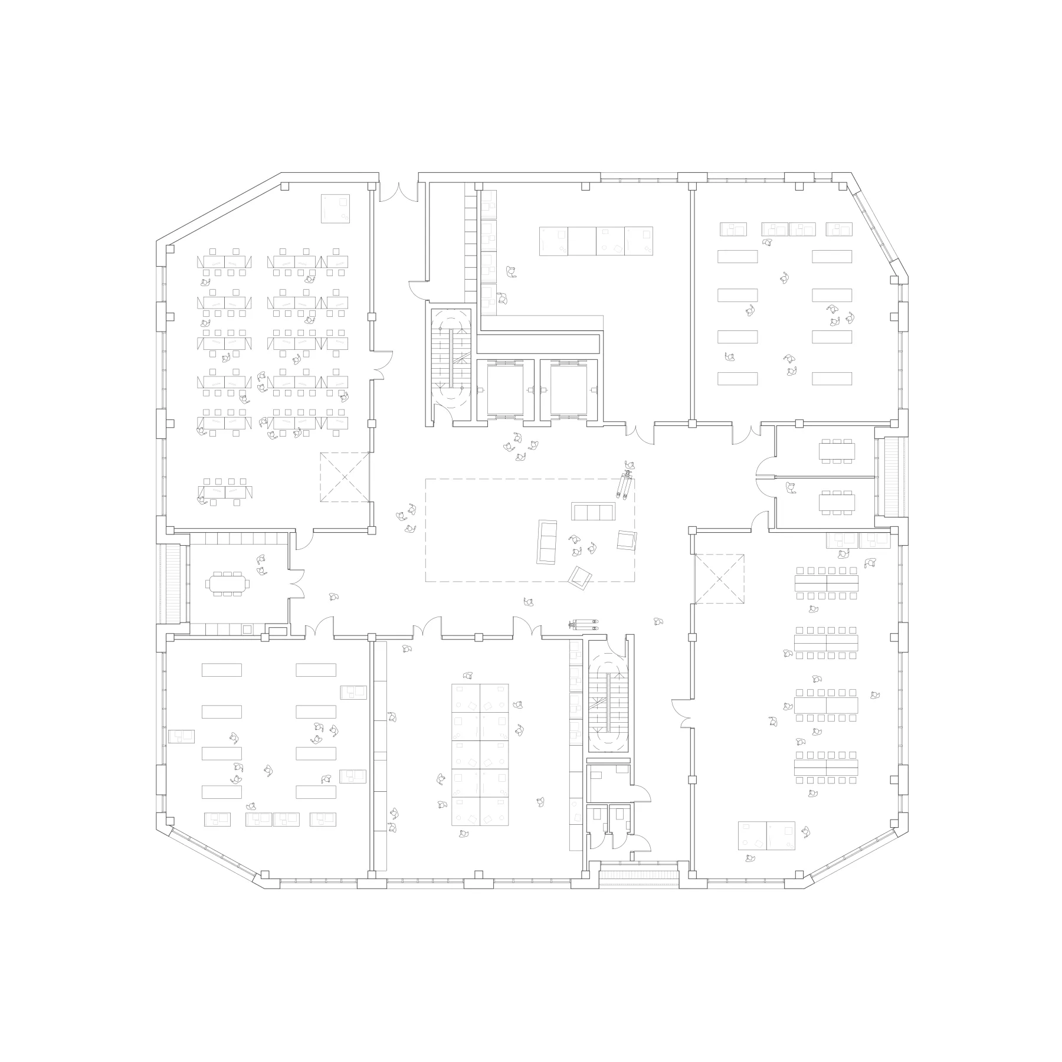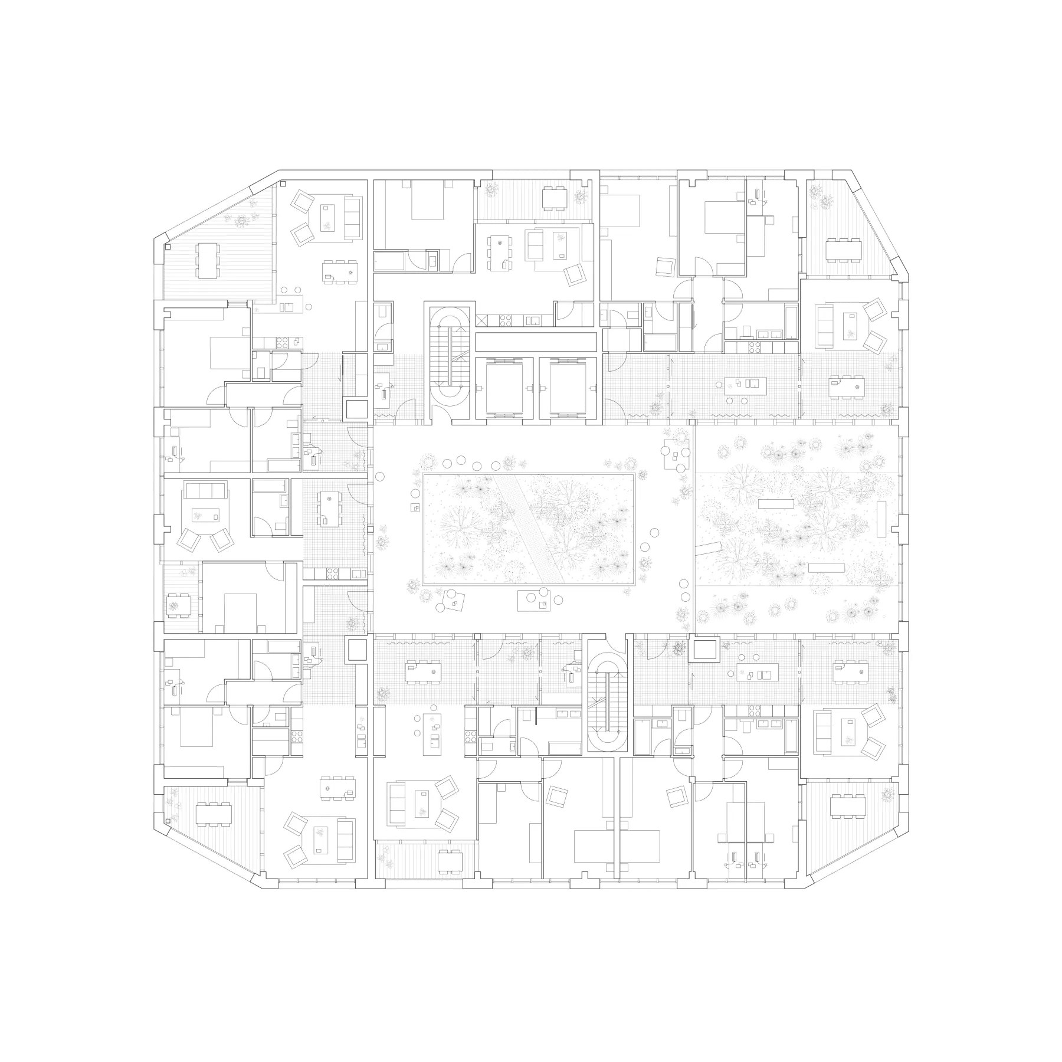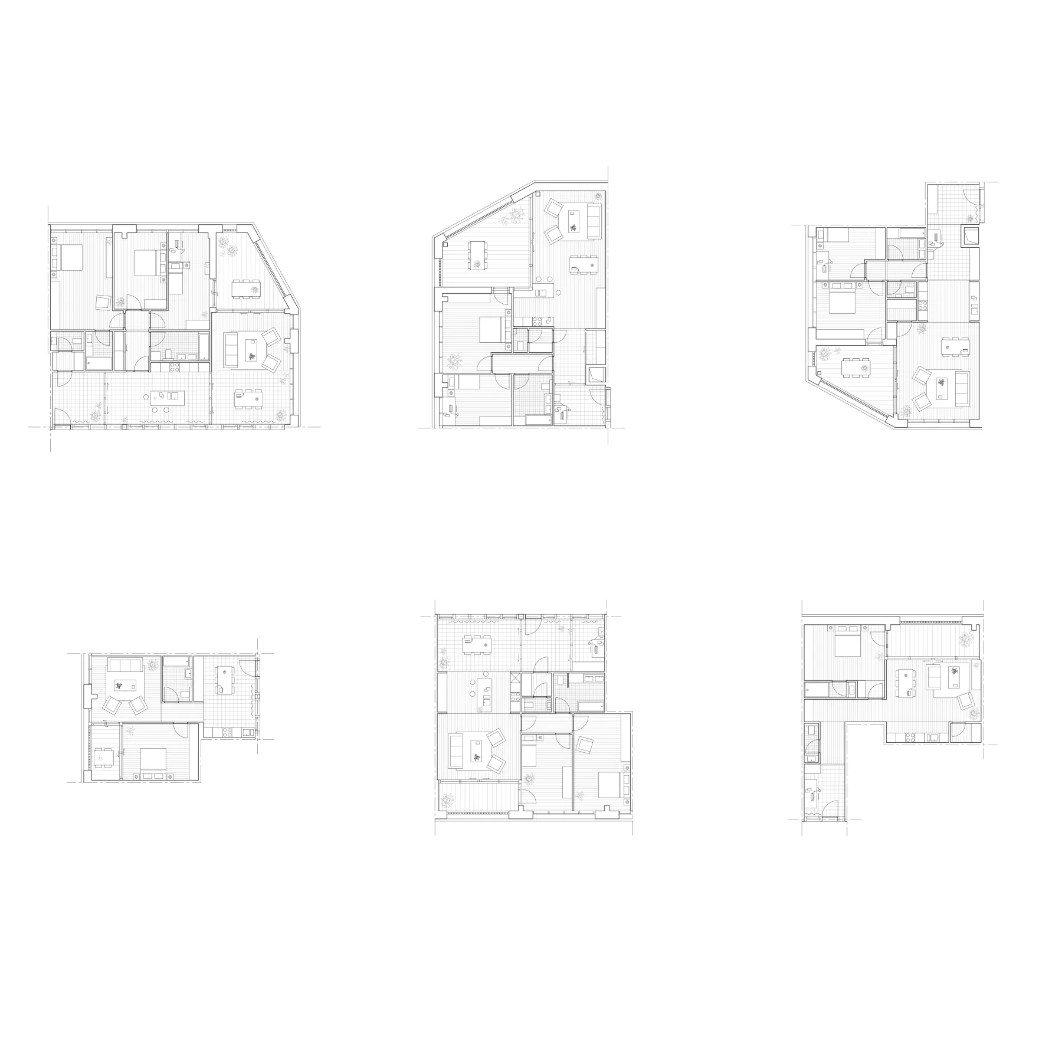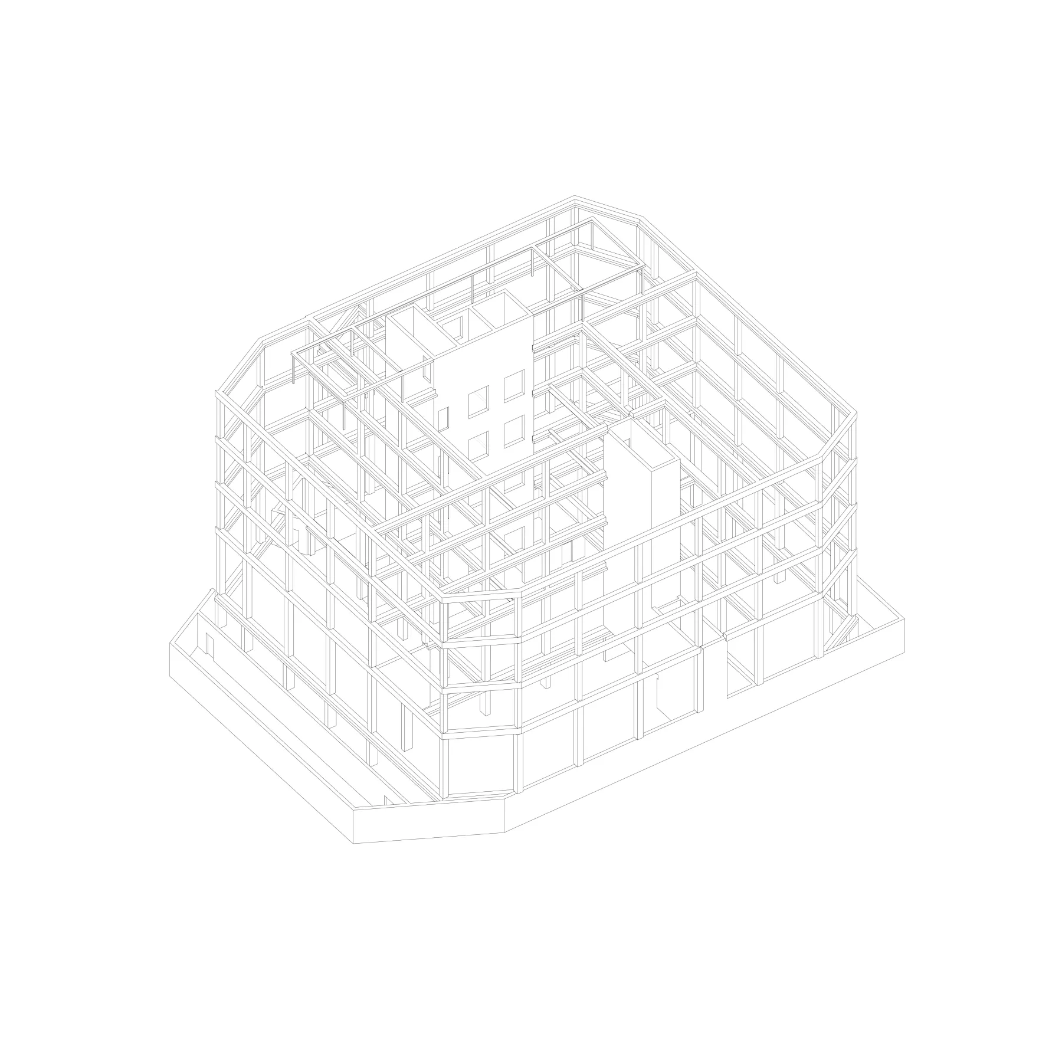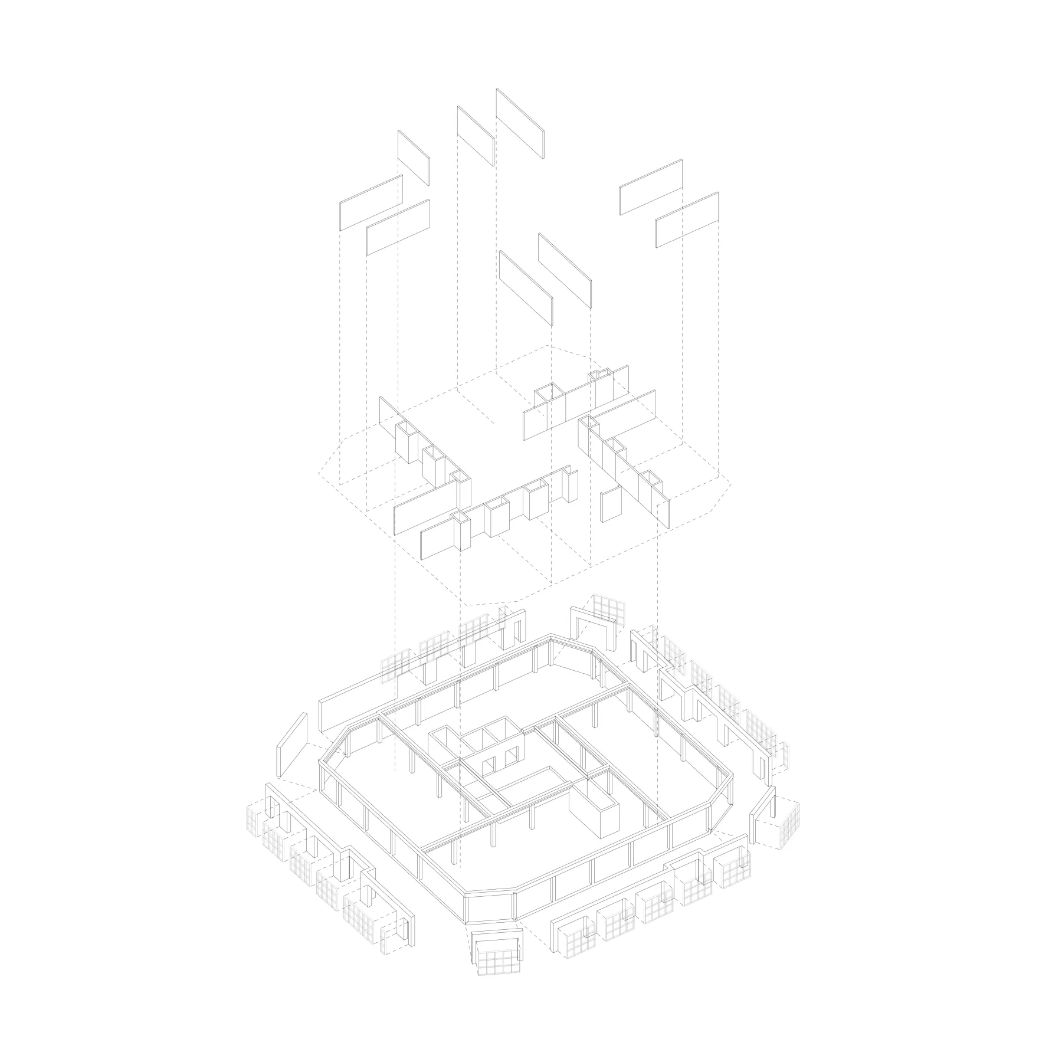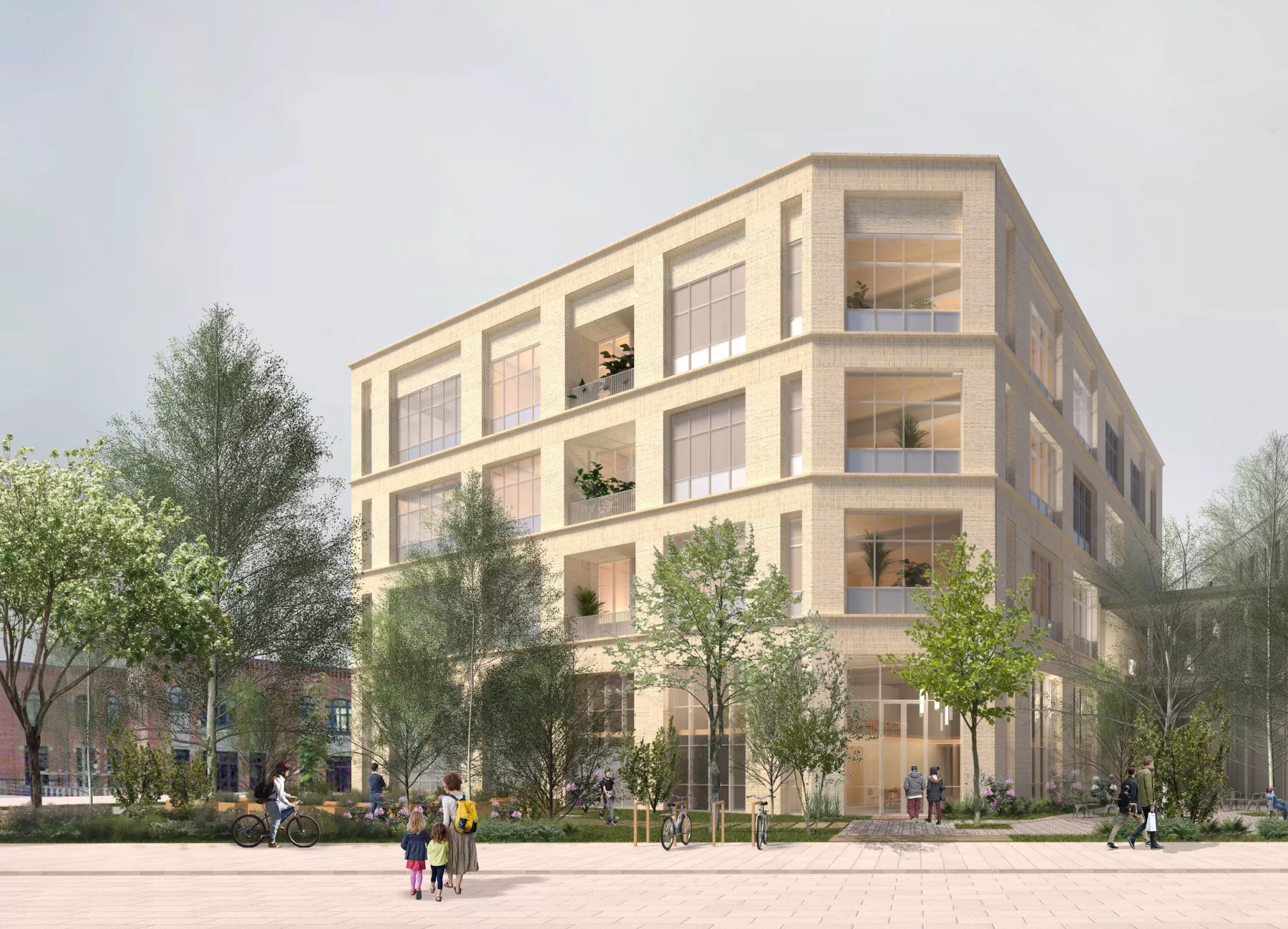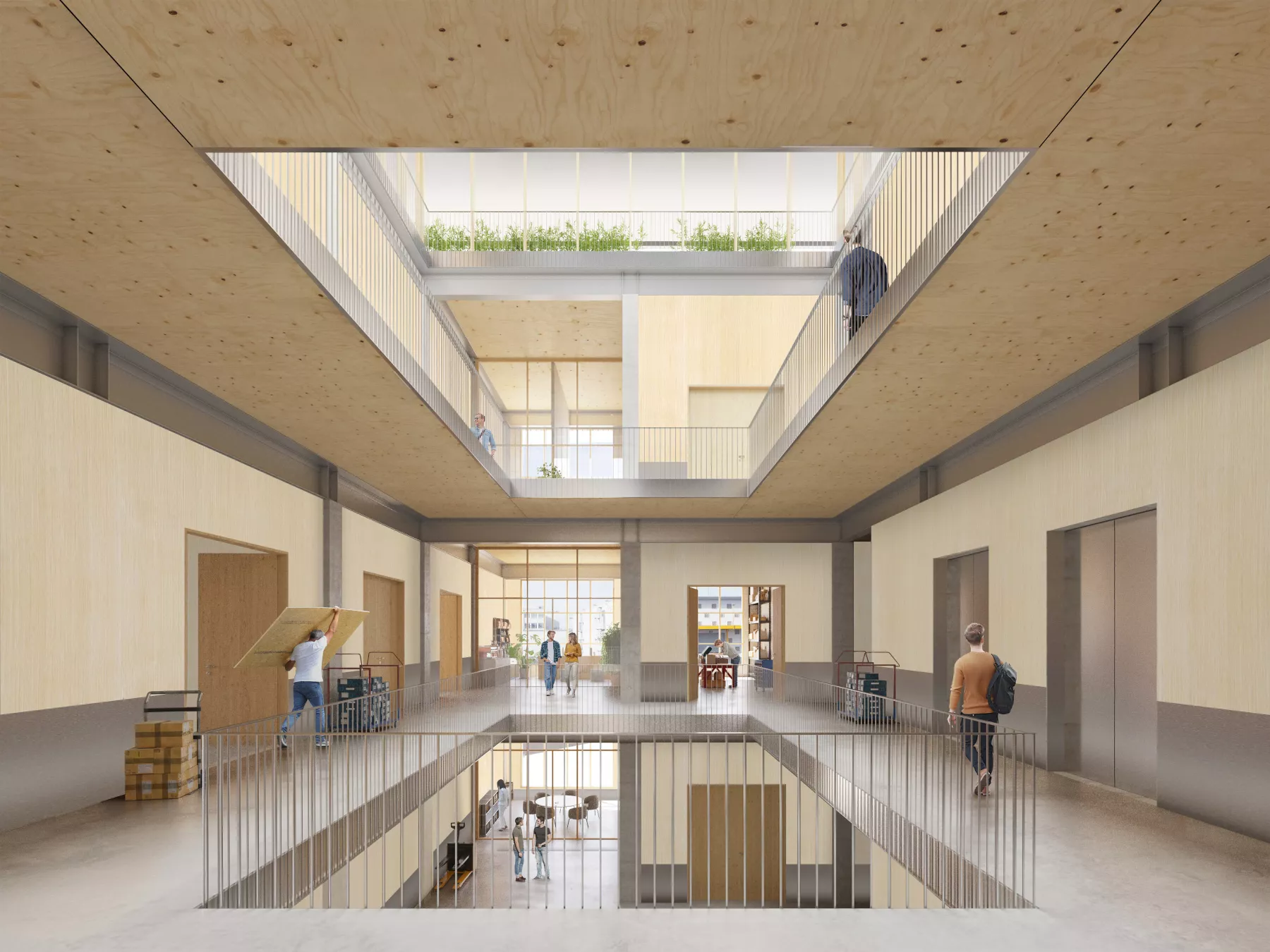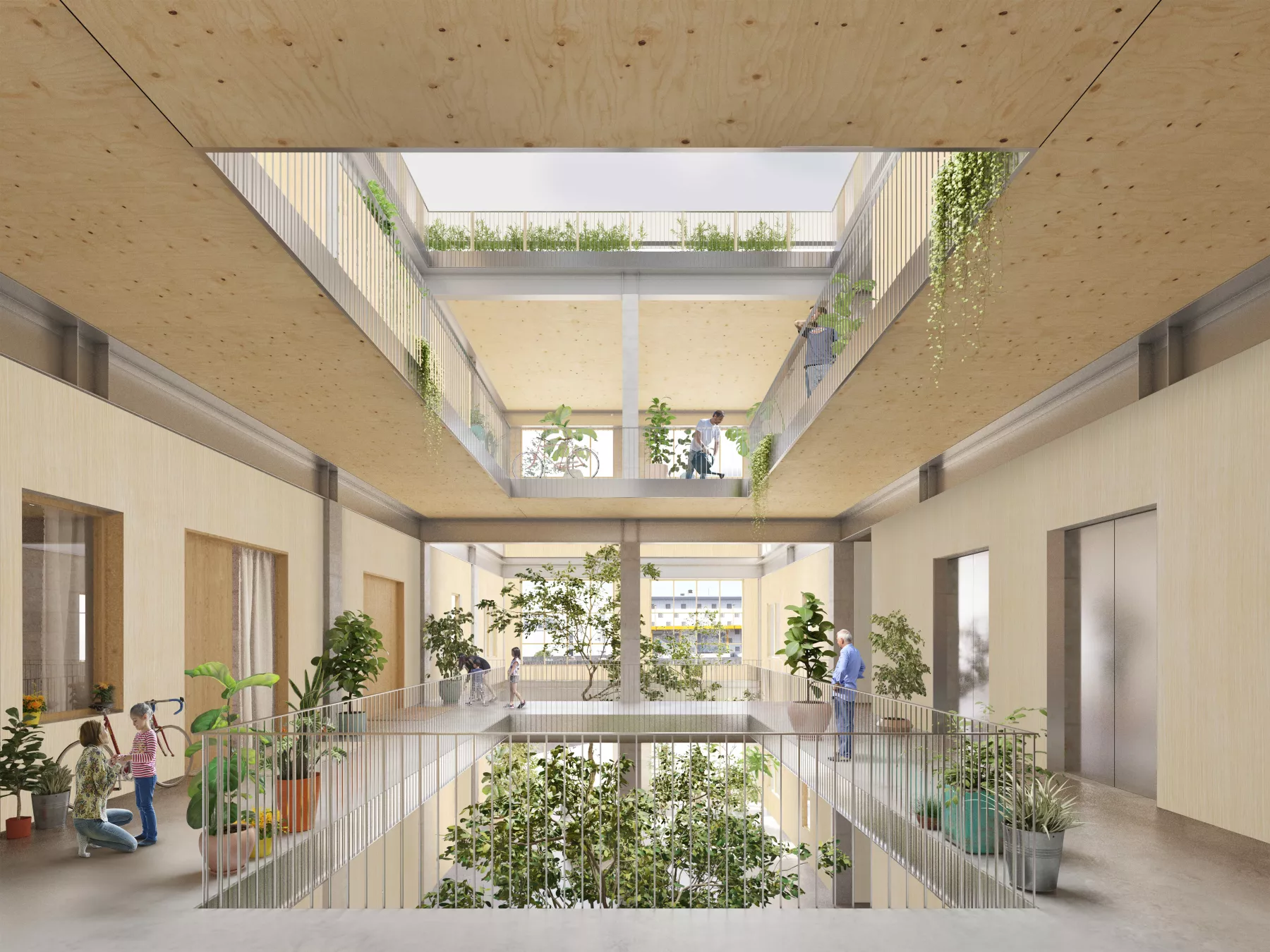- Location
Belgium
- Type
-
- Productivity
- Housing
- Public space
- Year
- 2023-2025
- Size : landscape + built
- 842m² + 7000m²
- Type of procurment
- public
- Status
- competition
- Collaboration
MULTIPLE, Architectuurplatform, m-gineers, Bam interbuild
Greenbizz II as a Model for Sustainable City-Making
Greenbizz II expands the existing Greenbizz site into a dynamic hub for urban industry and sustainability in Brussels. Located between major logistics routes and the Tivoli neighbourhood, the project seeks to establish a distinctive identity that integrates harmoniously into its surroundings.
Through the reconfiguration of the site and the redefinition of the building’s relationship with its context, the project reconnects public and private spaces. Challenges such as awkward transitions, inefficient logistics areas, and fragmented entrances are reimagined as cohesive and functional spaces. Central to this vision are three newly designed triangular plazas: a logistics square for loading and unloading, a central Greenbizz square fostering community interactions, and a Regent Garden—a welcoming green space that promotes biodiversity and permeability.
The ground floor functions as a continuous landscaped area, where public space seamlessly merges with the building’s interior. This transition is orchestrated through consistent ground finishes and vegetation, extending from the streetscape into the winter garden and connecting directly with the building’s productive core. Corner terraces and shared amenities bring life to these new urban spaces, encouraging engagement and strengthening community ties.
A key focus of the project is balancing user comfort with regulatory compliance, ensuring a high-quality living and working environment. The building’s layout also allows for an easy conversion into residential units. Its shallow depth makes it possible to incorporate well-ventilated, multi-oriented apartments of high quality. Innovative features include modular, stackable workshops adaptable to various needs, and the integration of rooftop urban farming, which lends both character and functionality to the structure. These interventions reposition the building as a symbol of innovation and sustainability within the urban fabric.
By uniting productivity, ecological responsibility, and urban integration, Greenbizz II redefines architecture’s role in a contemporary, sustainable city - where working, living, and social interaction seamlessly converge.
