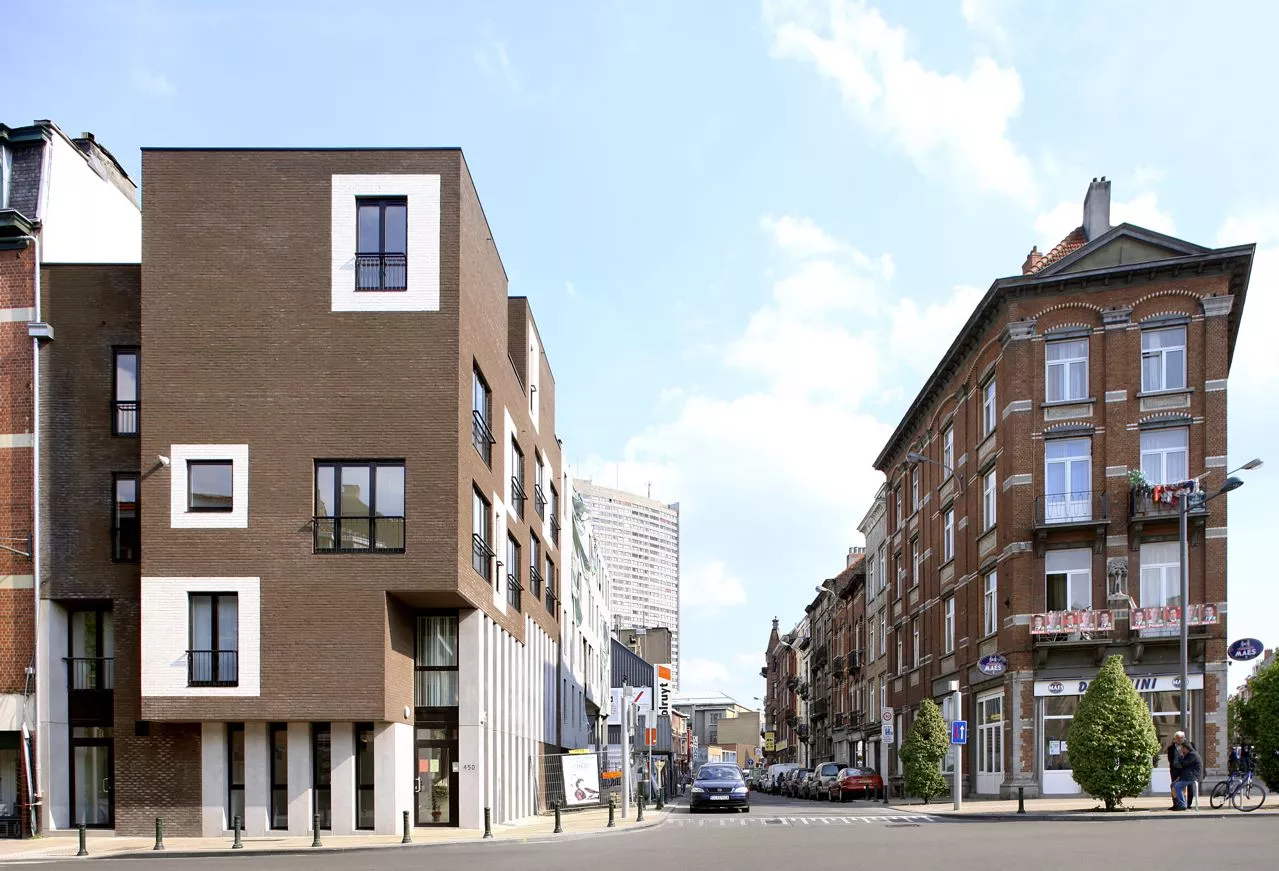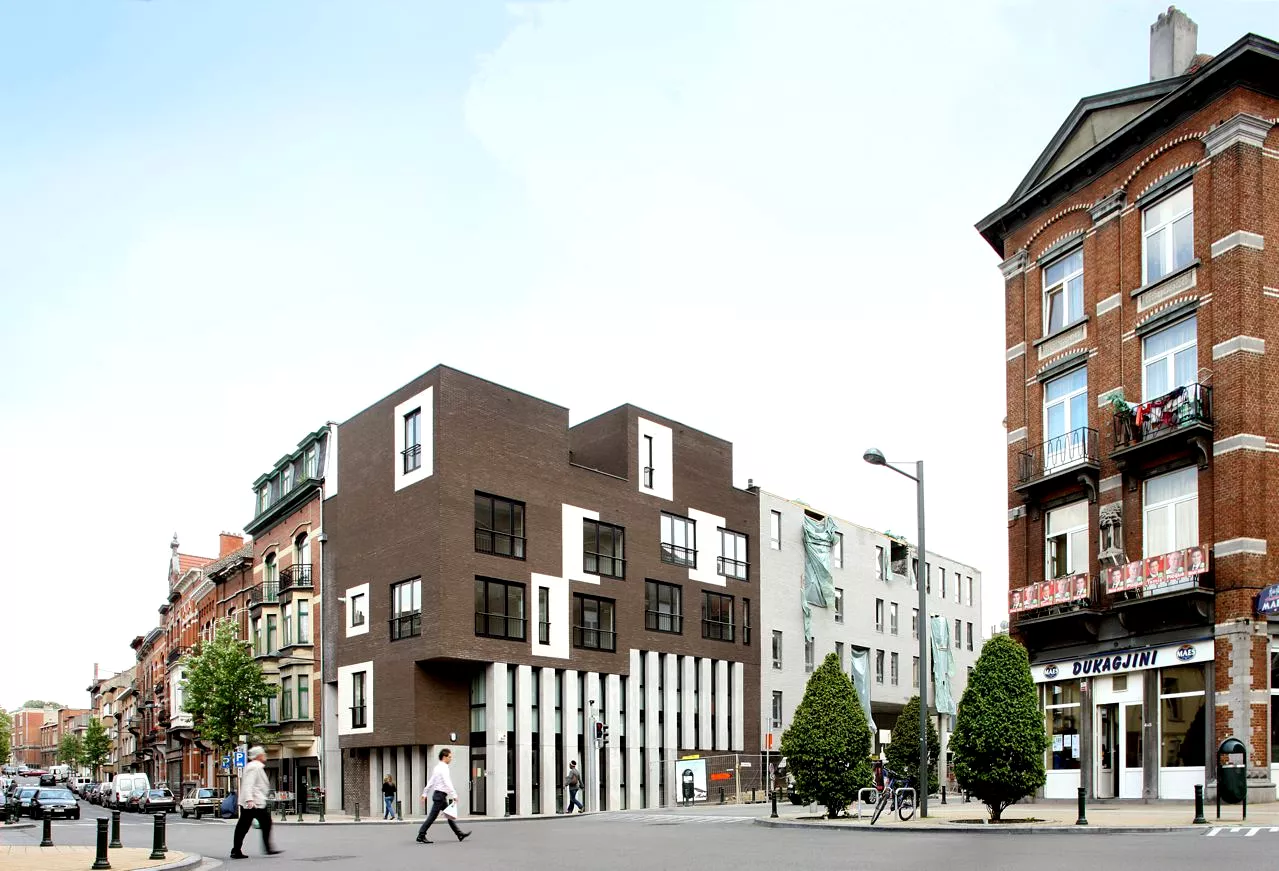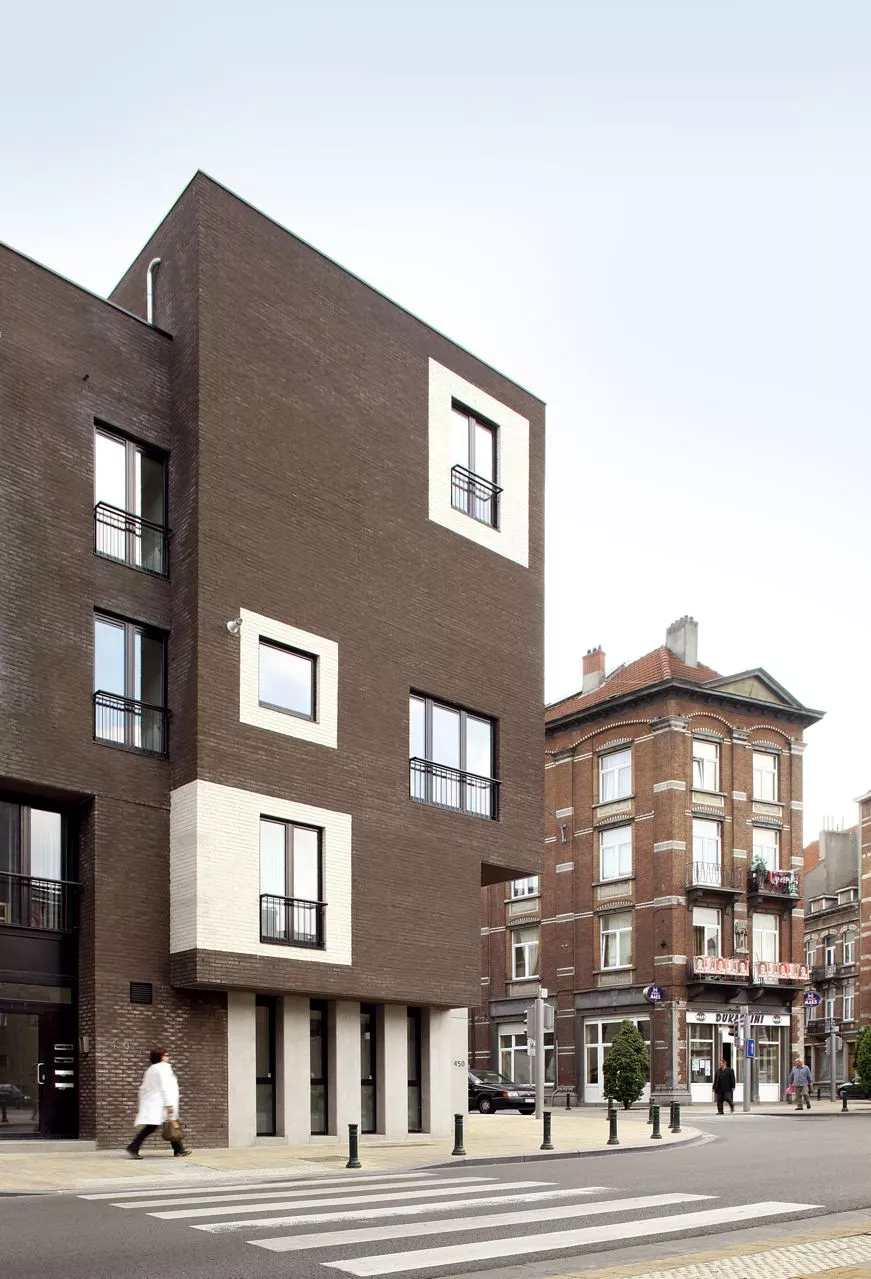- Location
1030 Schaerbeek
Belgium
- Type
-
- Care center
- Social housing
- Year
- 2004-2009
- Size : landscape + built
- 782 m²
- Type of procurment
- public
- Status
- built
- Collaboration
Ph: Filip Dujardin
Jerusalem - Medical center & 5 social housing units.
While responding to local contingencies, this project is linked to a broader vision of designing a public building in a continuously changing neighborhood. The construction of public buildings entails an important responsibility, since it is built with and for the people. The architectural response is therefore imbued with this responsibility, leading to a perennial and sustainable consideration of the building.
The approach developed is based on a multi-layered strategy. To avoid straining the budget allocated for this intervention, a simple structure has been opted for in half levels enabling to optimize the available surfaces.
A medical center turned towards the district occupies two levels, including the first floor. Four of one to three bedrooms complete the program on the upper floors. Volumetry and opacity guides the distinction of the medical center and the apartments.
The half-level layout of the medical center also allows for communication between the reception and the consulting rooms. The diversified environments allow a more direct relationship between the doctor and its patient. The semi-transparent envelope gives it an atmosphere of filtered light and calm for the consultations. The scenography thus created in the public space is accentuated by the play of lights in the evening. Nestled in this corner, this function offers a clear landmark to the inhabitants of the neighborhood.
The housing spaces are organized in such a way as to offer a western orientation to each living room. living room. The day rooms of the duplexes are on the first floor. These benefit from two terraces which constitute private spaces set back from the busy Rue de Jérusalem.


