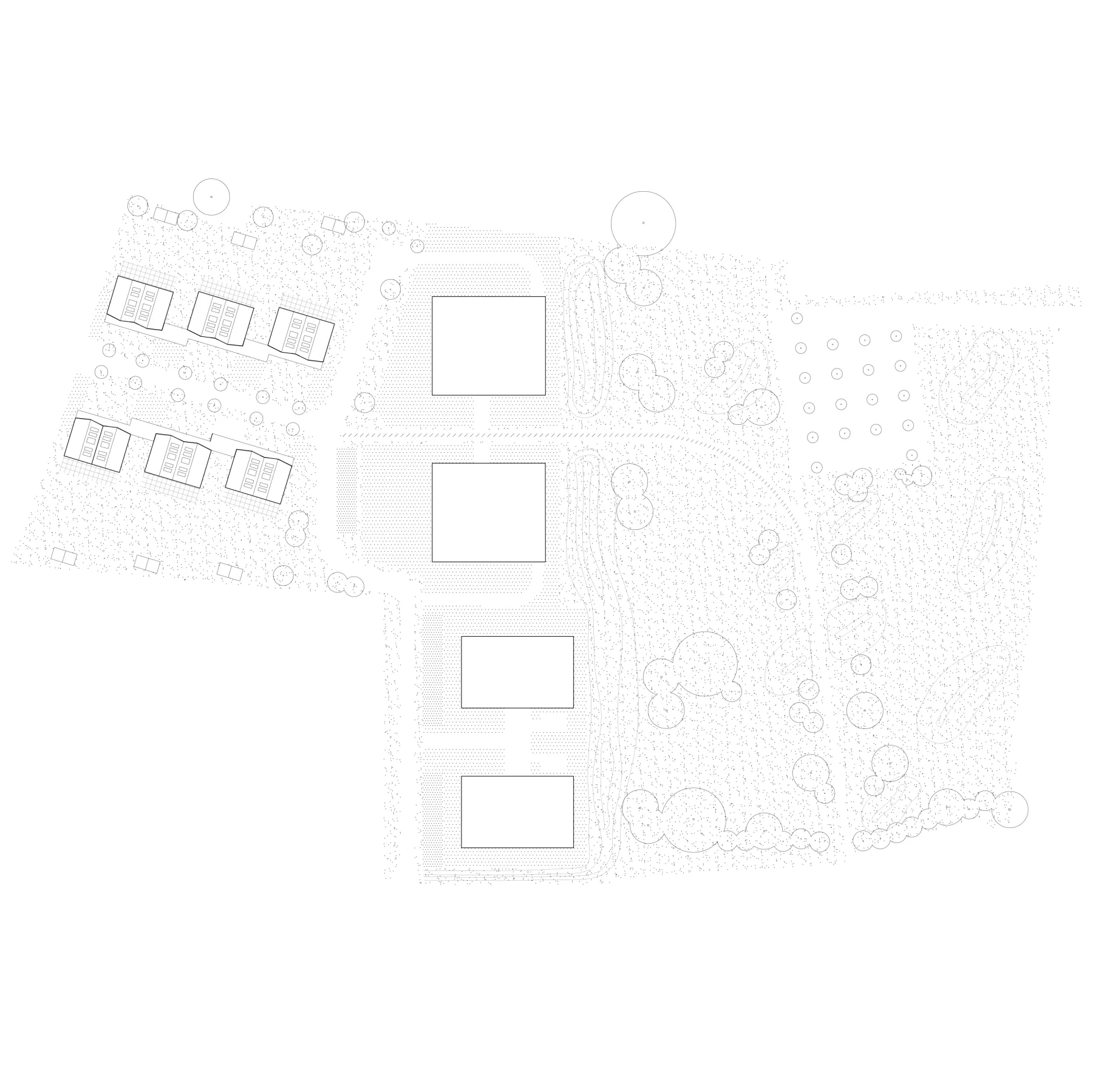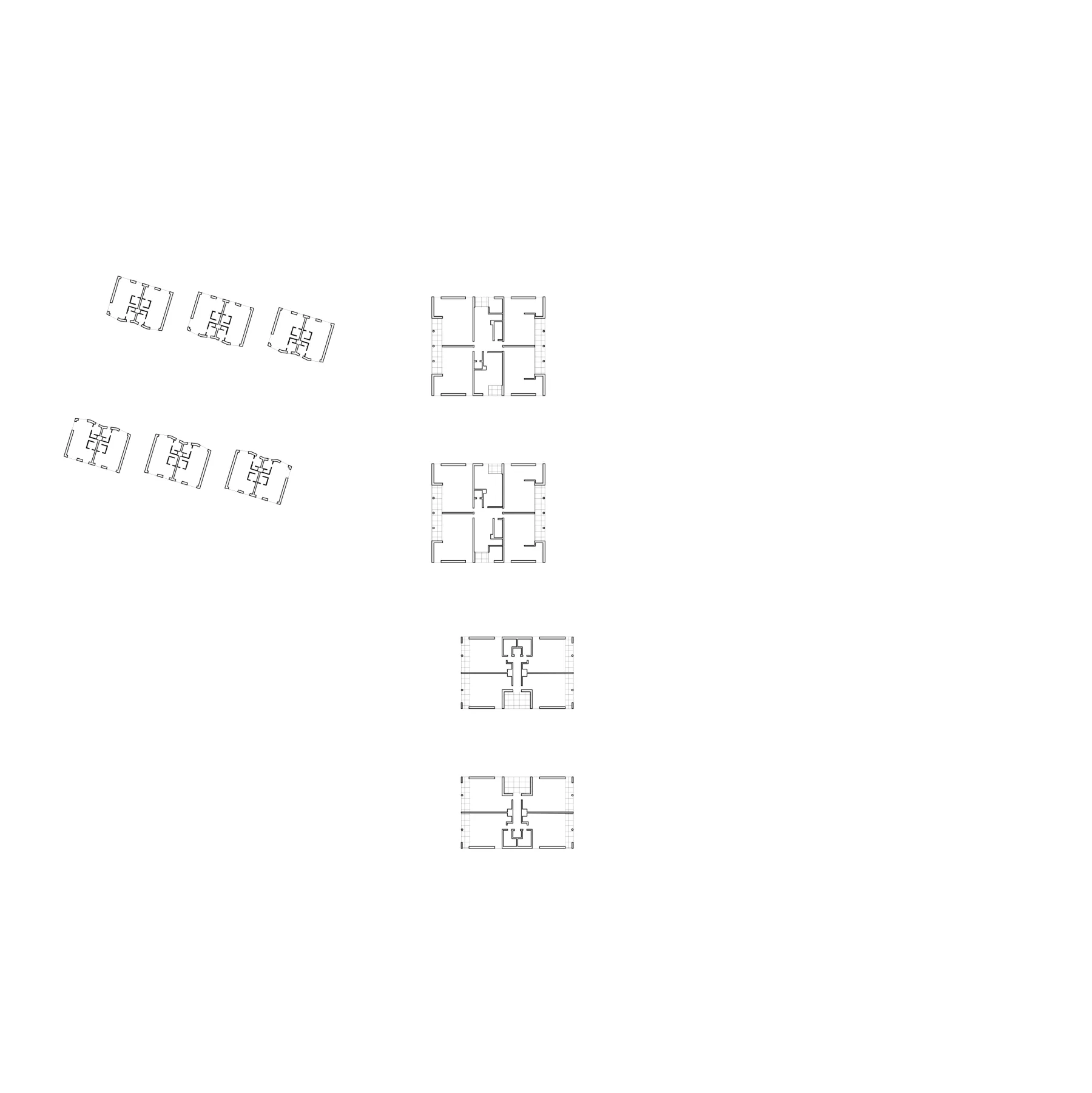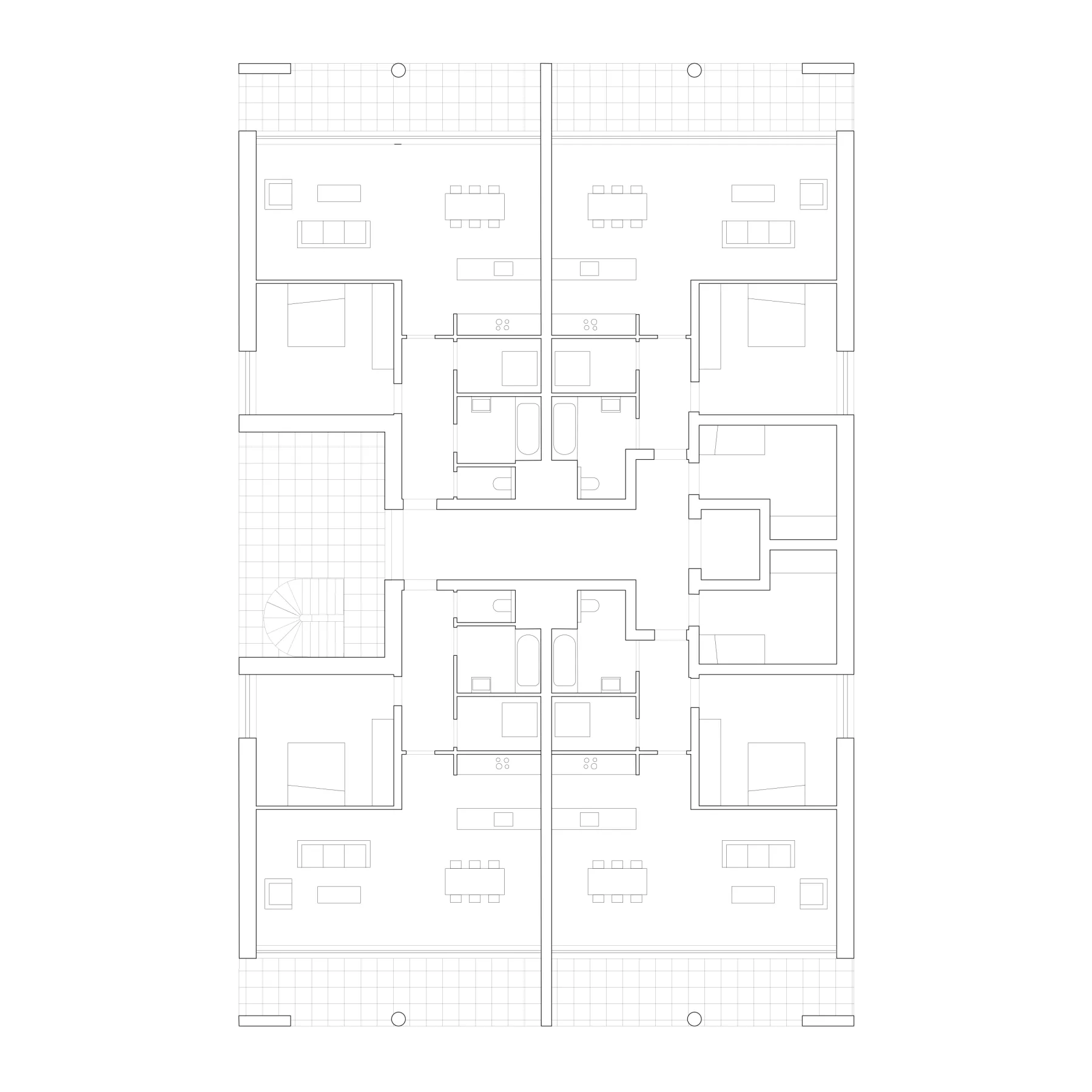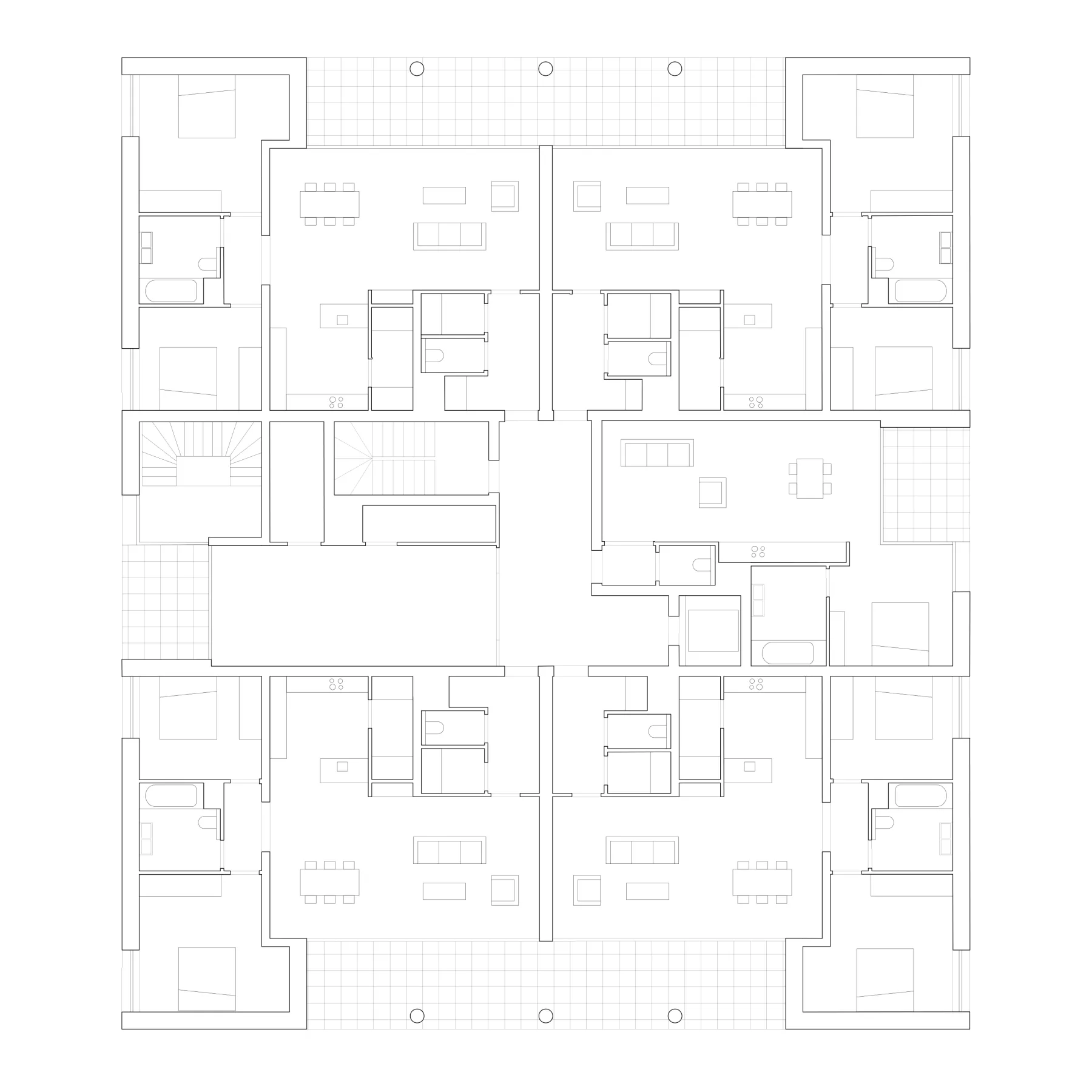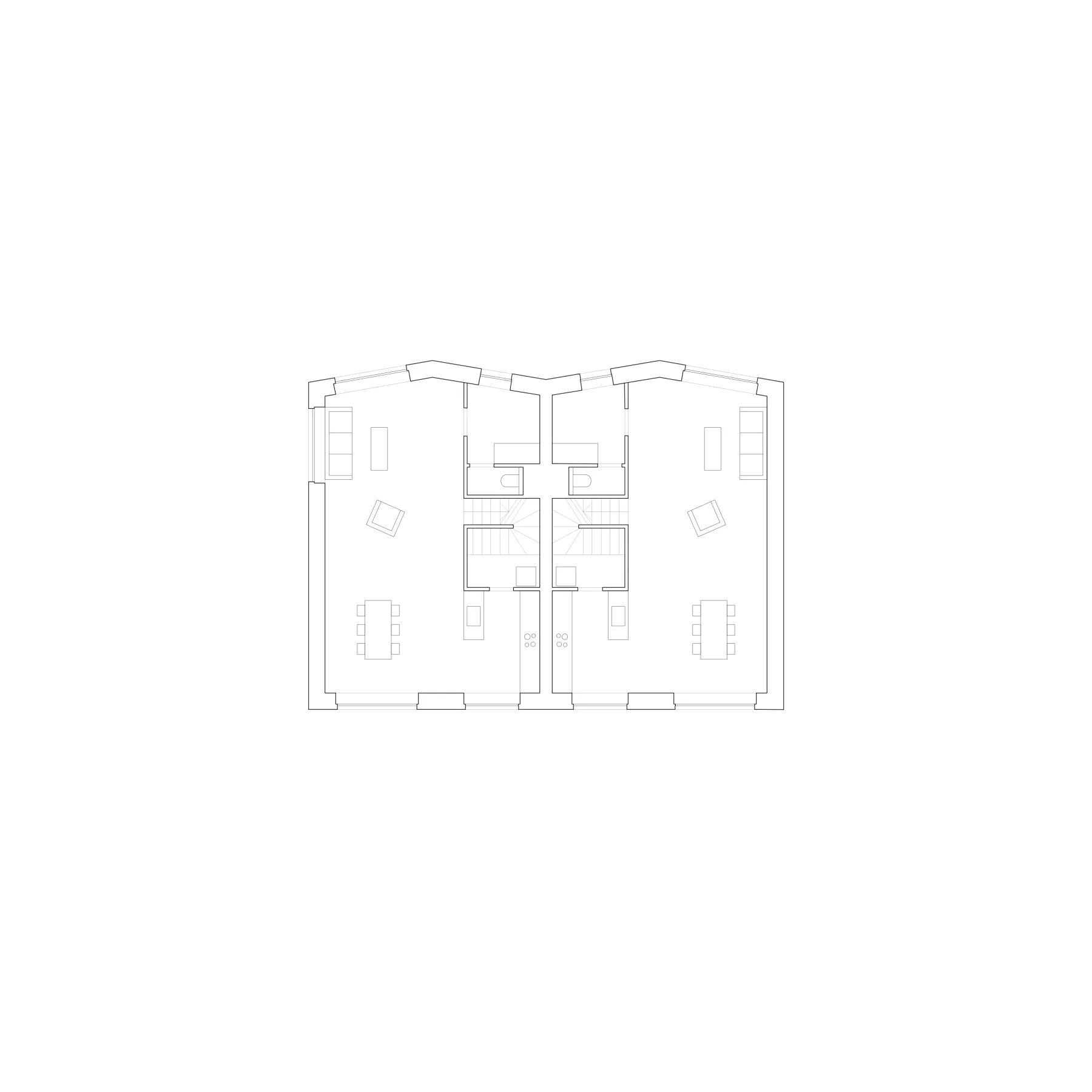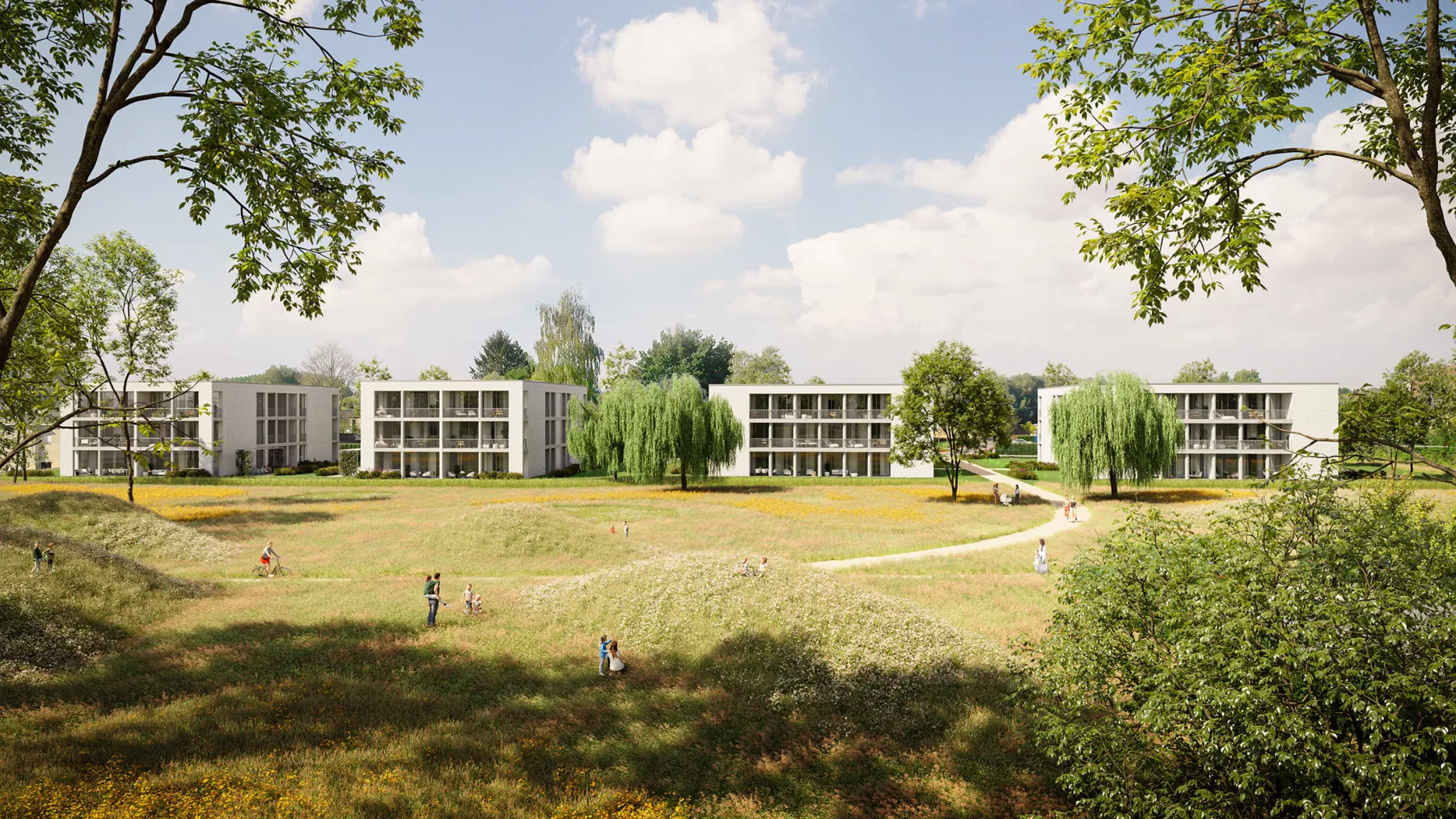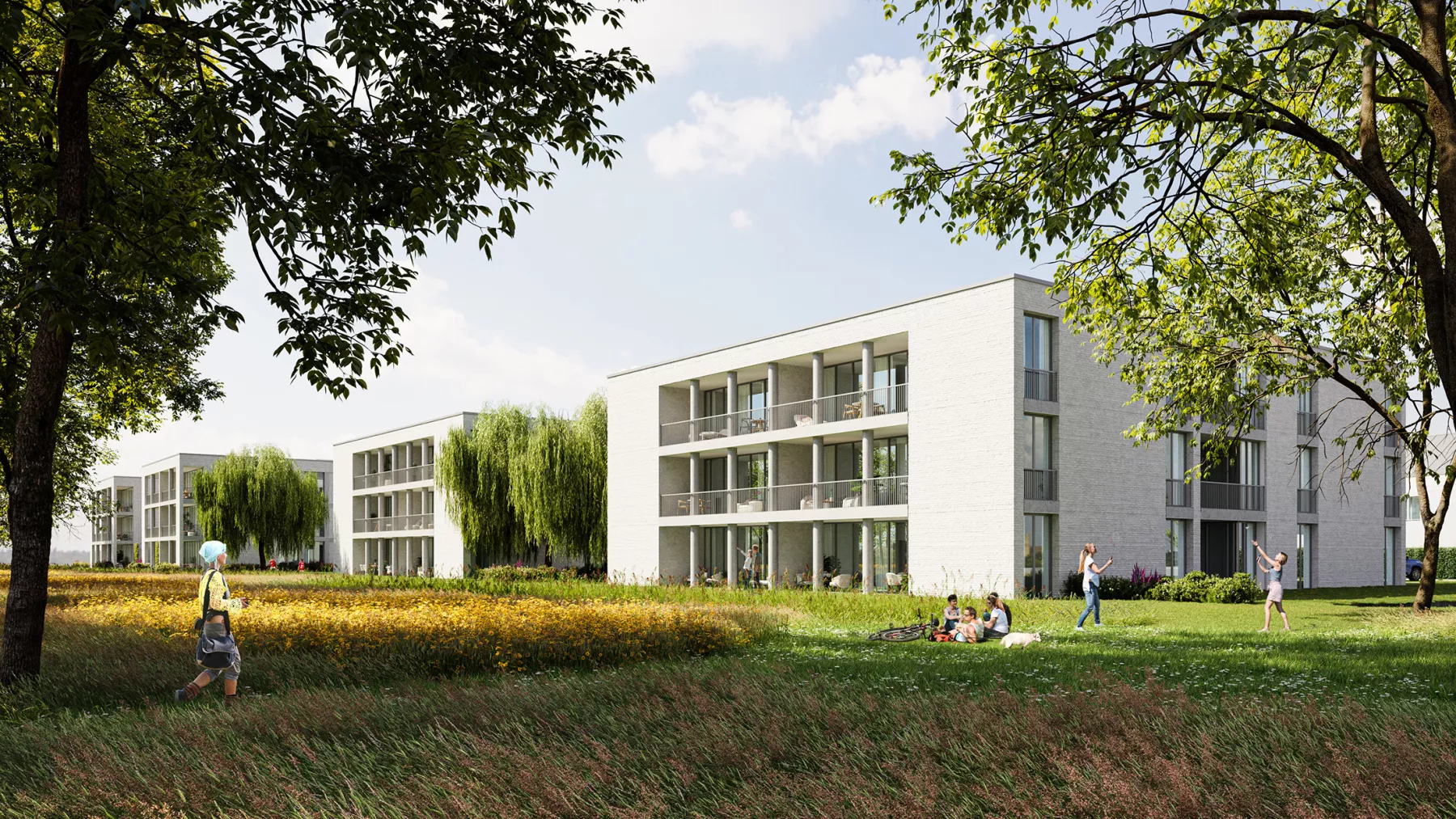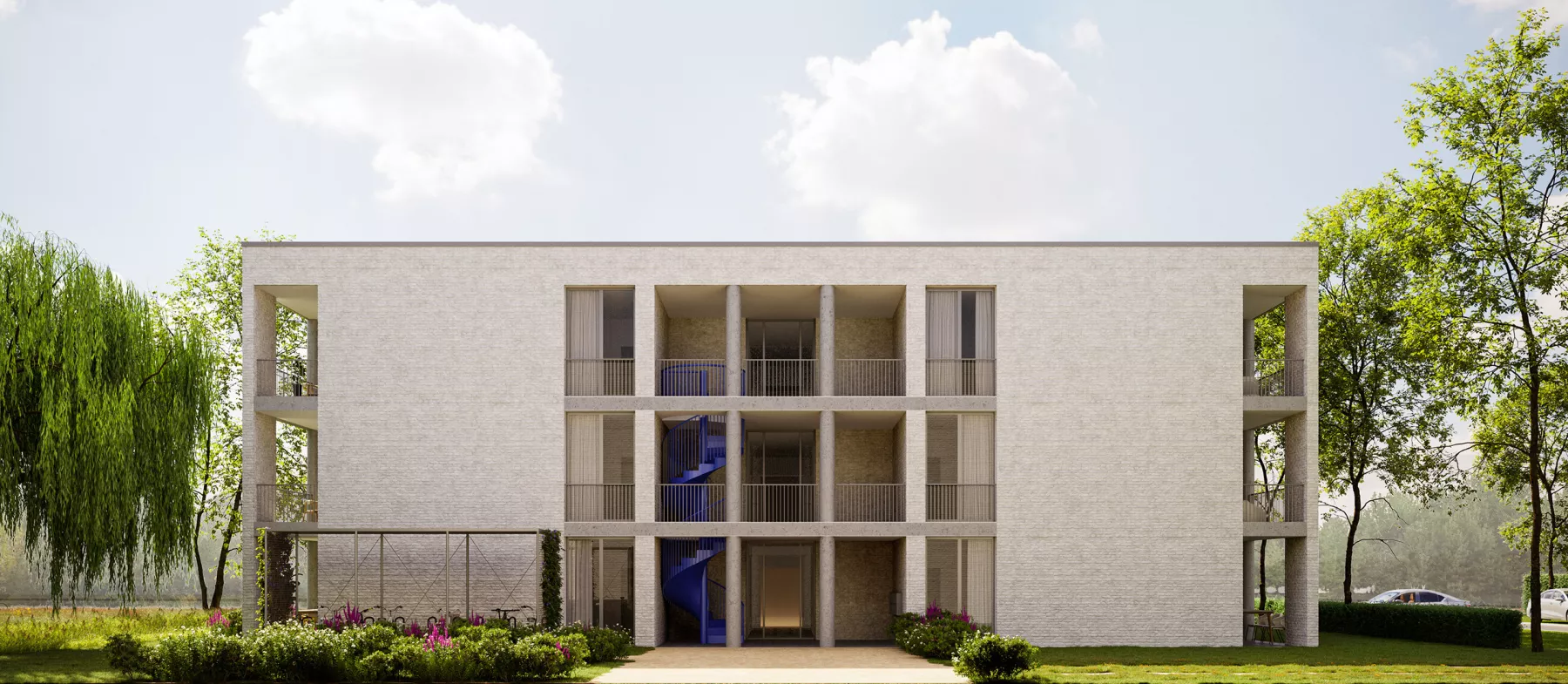- Location
9280 Lebbeke
Belgium
- Type
-
- Housing
- Landscape
- Year
- 2019-...
- Size : landscape + built
- 31.012 m² + 6.778 m²
- Type of procurment
- private
- Status
- ongoing
Lebbeke - living in a park
Located at the heart of fields, this private architectural project comprises four collective housing buildings, with two larger structures holding 15 apartments each, and two smaller ones containing 12 apartments each. One of these structures is particularly adapted to seniors and individuals with reduced mobility, offering 11 apartments along with a dedicated collective space.
In parallel, 12 single-family houses are situated on the site, adjacent to a public park. The latter, reminiscent of raw countryside, consists of mounds of earth wildly planted. The project thus provides a stunning view of a lively and authentic green space.
The facades of the different structures are designed uniformly, with special attention paid to the hierarchy between the street and the park. The single-family houses face the street, Lange Molenstraat in Lebbeke, harmonizing with the scale of the surrounding neighborhood, while the taller buildings feature large facades open towards the park. A new facade is also aligned with the park, incorporating a play of perspective and carefully thought-out framing on this green area.
Regarding the materials used, light concrete and white bricks prevail, enhanced by distinctive touches of blue. These blue elements are found in the block of 12 apartments with an exterior spiral staircase, the entrance of the block of 15 apartments, as well as on the awnings and carports of the single-family houses. These design and material choices contribute to creating visual harmony across the site, while establishing a fluid and respectful connection between the buildings, the street, and the adjacent park.
