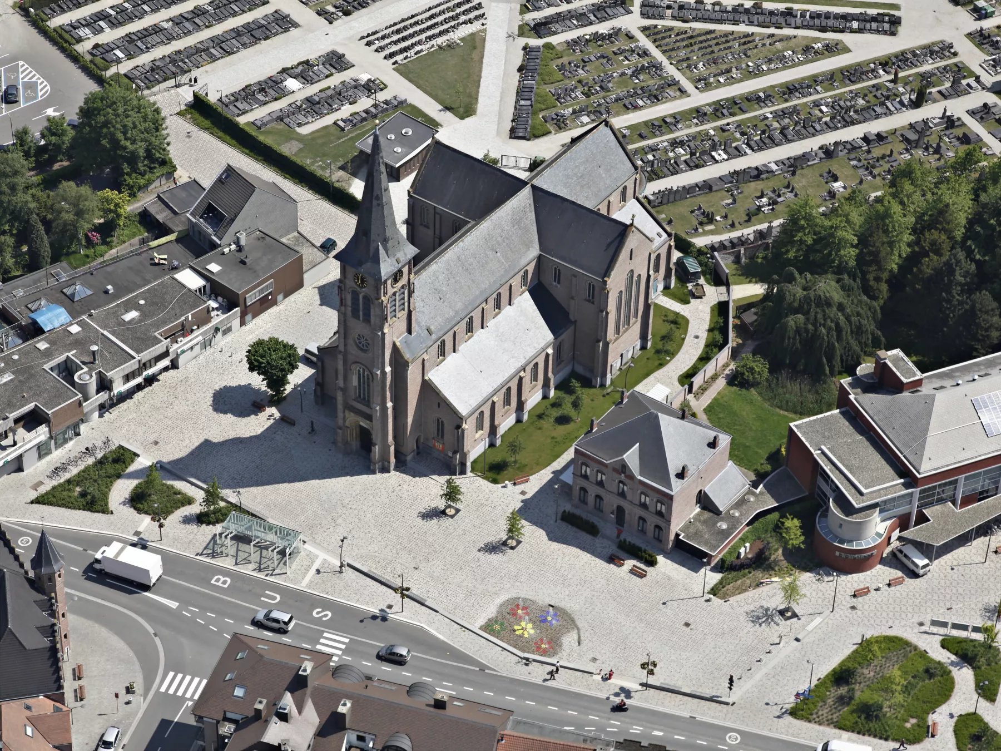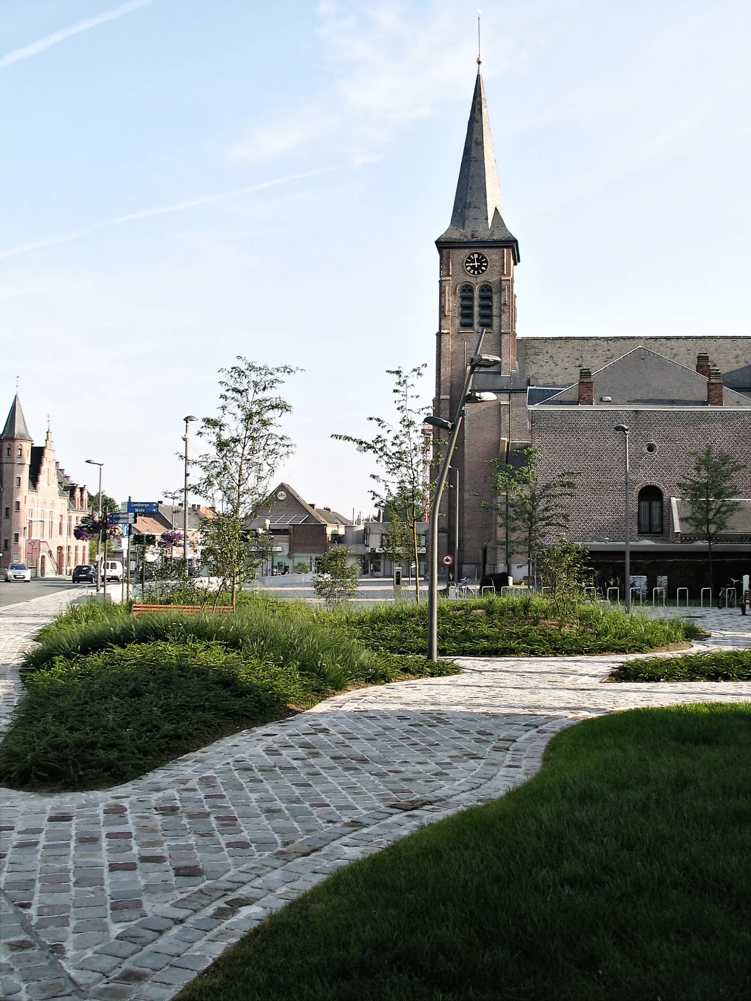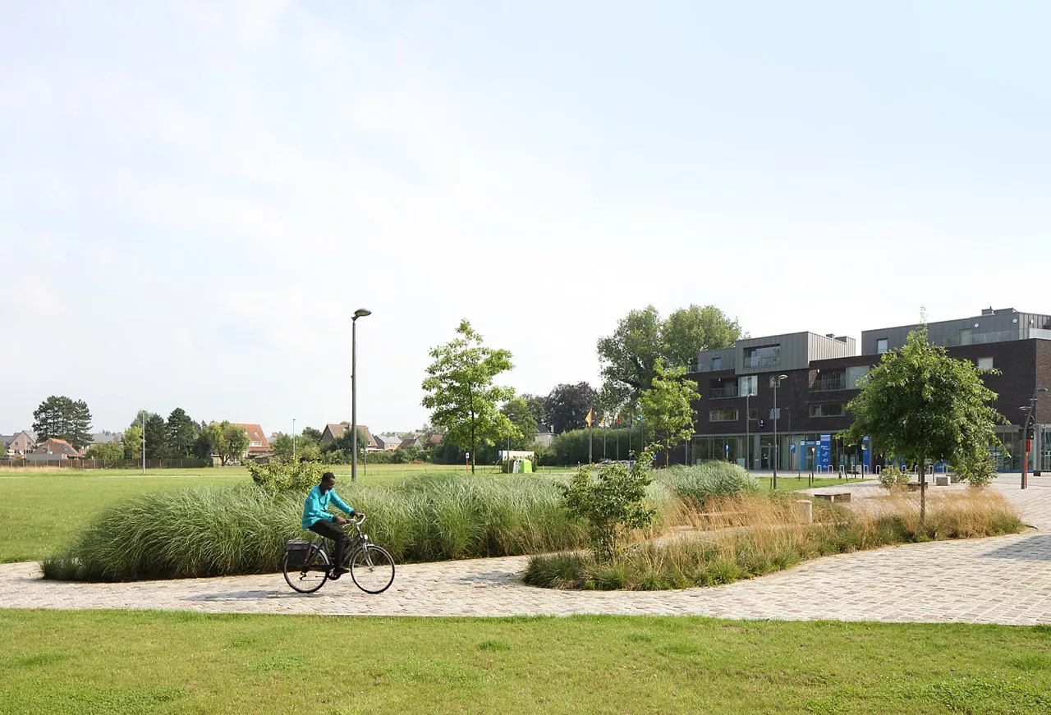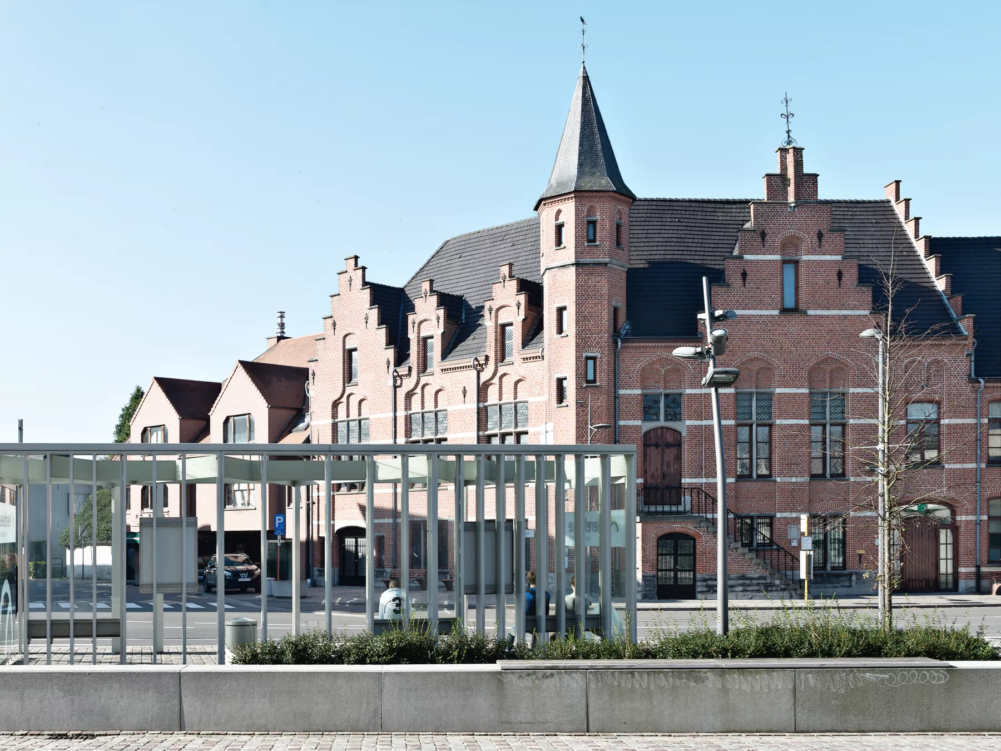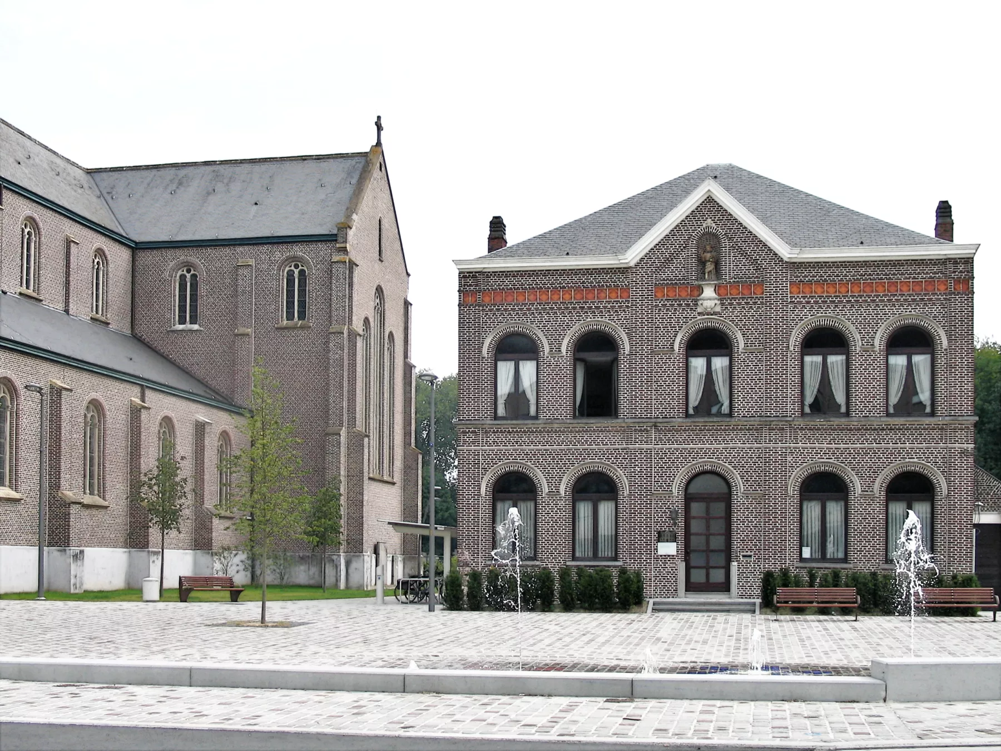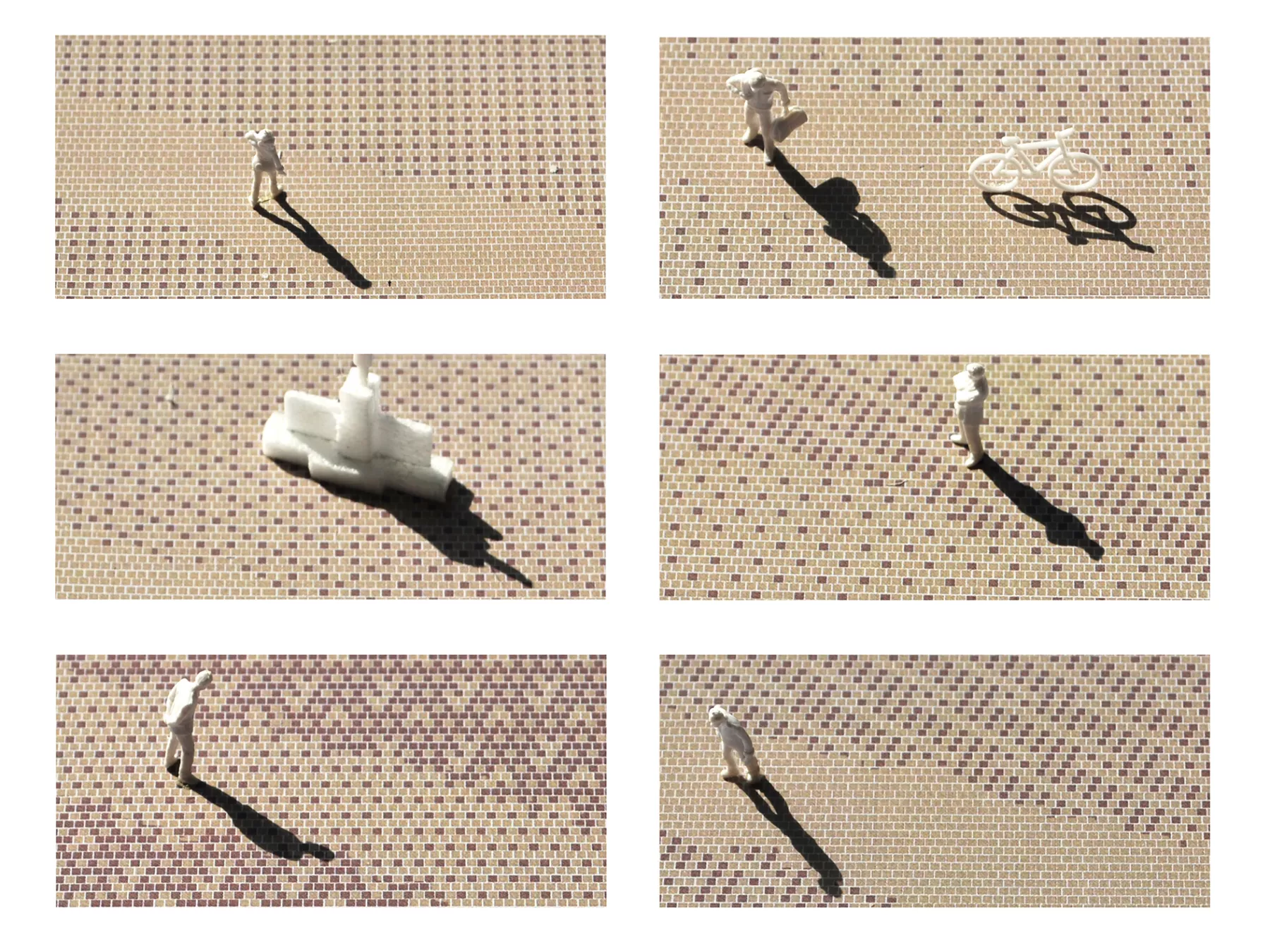- Location
9820 Merelbeke
Belgium
- Type
-
- Landscape
- Public space
- Year
- 2008-2012
- Size : landscape + built
- 16.000 m²
- Type of procurment
- public
- Status
- built
- Collaboration
SUMProject, Kathy Vanhulle, Norbert Provost
Ph: Filip Dujardin
Merelbeke - the church public square.
Merelbeke, located on the outskirts of Ghent, has experienced rapid and unstructured growth in recent years, resulting in a fragmented city in search of an identity. This sense of fragmentation is accentuated by the arrangement and morphology of the city center, with public buildings established without any real connection between the different entities.
To address this, the urban strategy involves providing a clear direction for the integration of future constructions, incorporating new public functions into the program, and establishing a strong relationship between the city center and the site's landscape structure. Additionally, taking a stance on the role of the water network within the site is crucial. The public space and the new landscape framework become the primary means of connecting the various entities that create this site.
The masterplan aims to make public space the primary support for a connection strategy. By acknowledging the rich and diverse landscape hidden behind these built fragments, the plan intends to strengthen the links between the city center and the surrounding landscape structure. The new layout for the central squares connects the existing public functions, such as the church, town hall, library, and future cultural center, which were scattered throughout the center through a continuous treatment.
The redesigned, liberated, and shared space limits traffic in the square to local traffic towards the underground parking and local functions. This approach has led to a new balance in the use of public spaces in the town center. The shared space is materialized by sandstone, laid continuously without differences in level. The use of different laying patterns with red and brown sandstone marks the various squares and accompanies users, creating a cohesive and interconnected city center.
