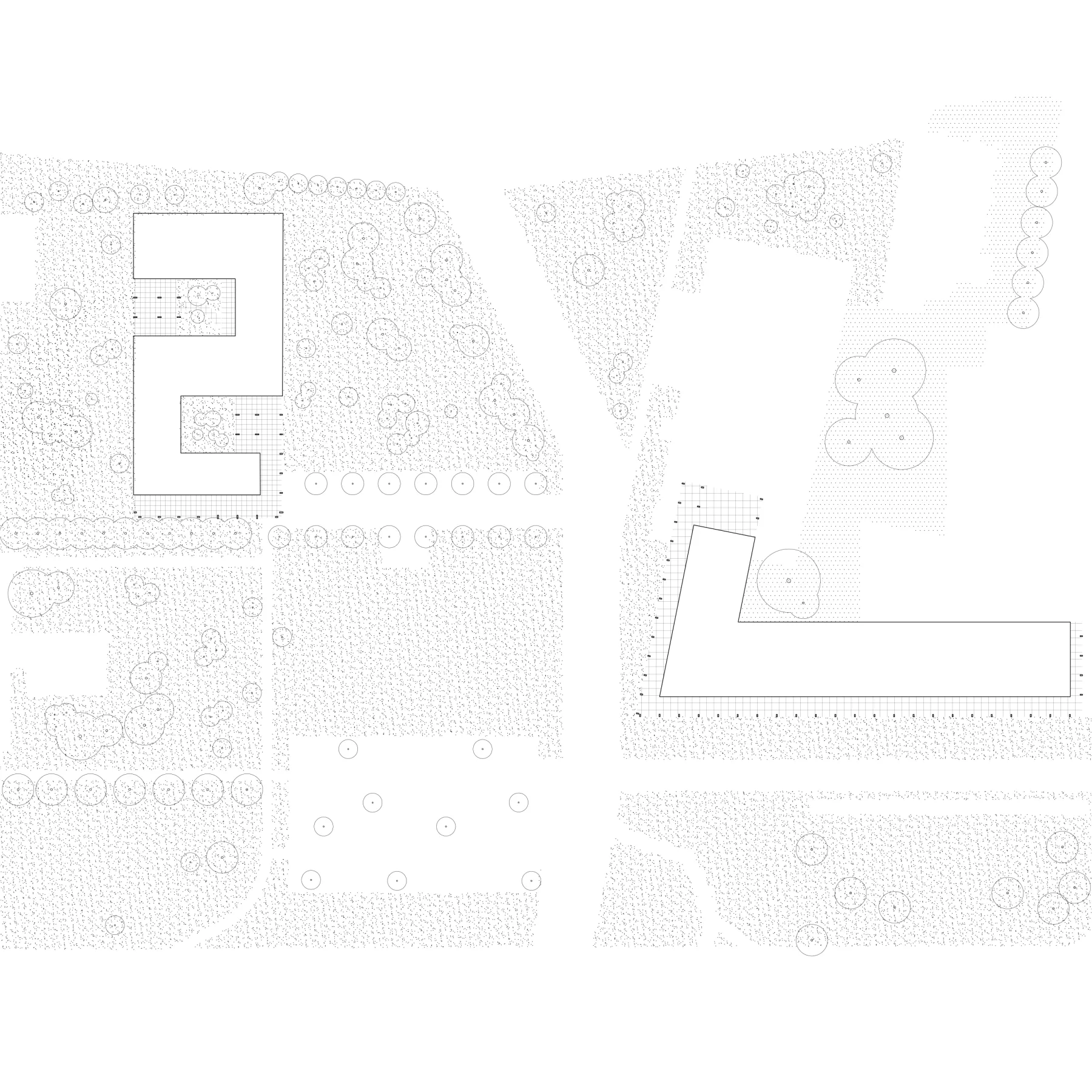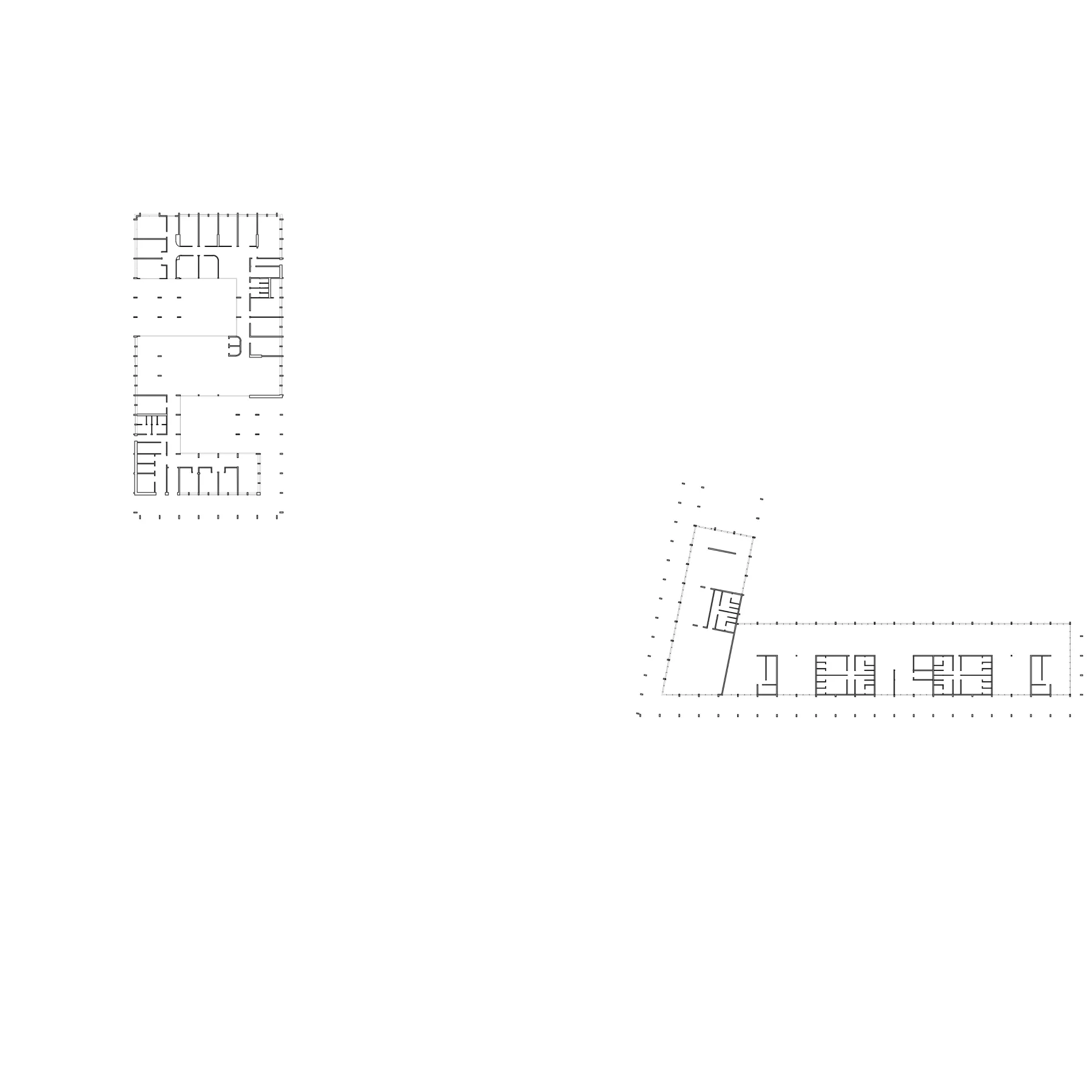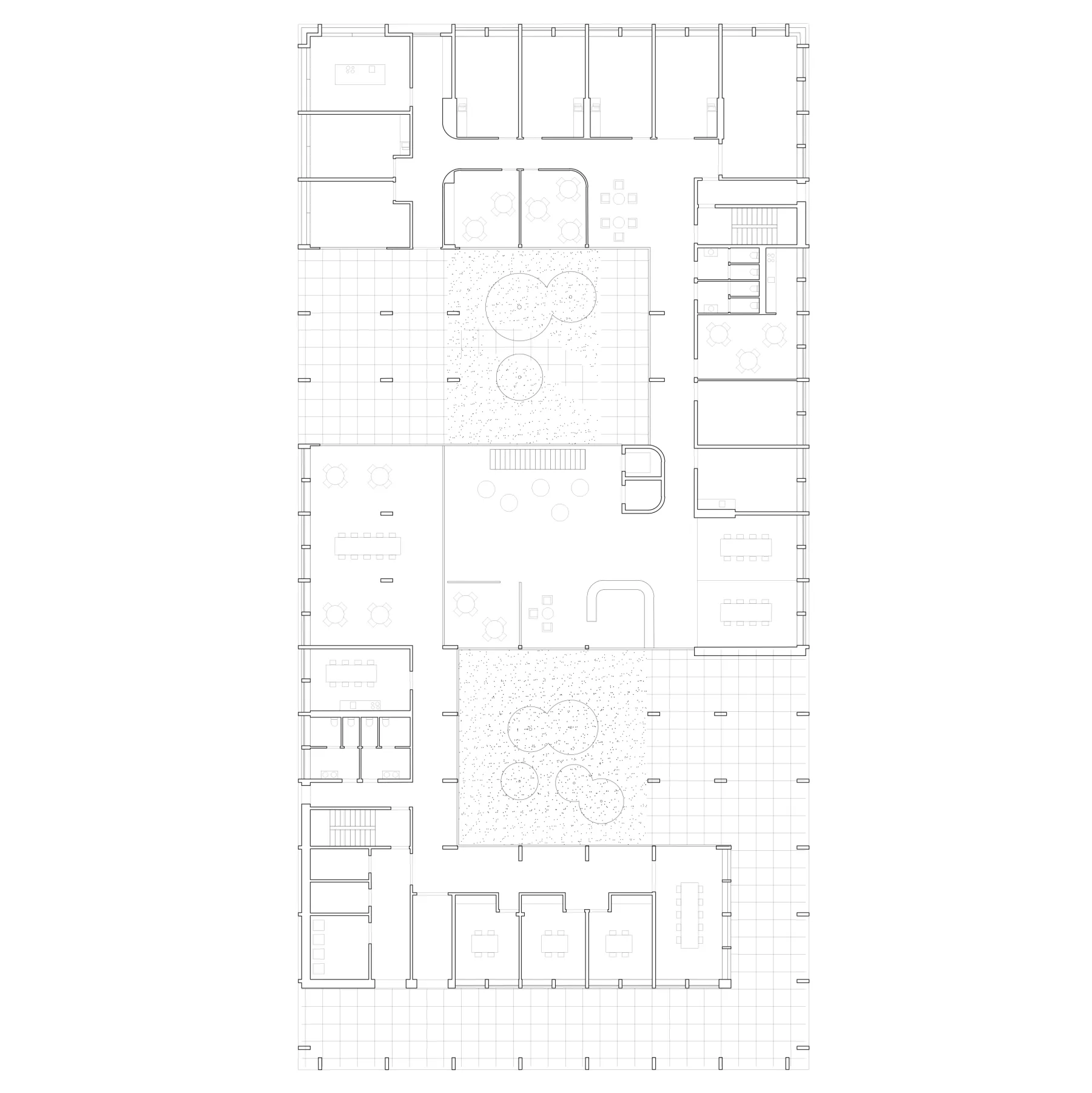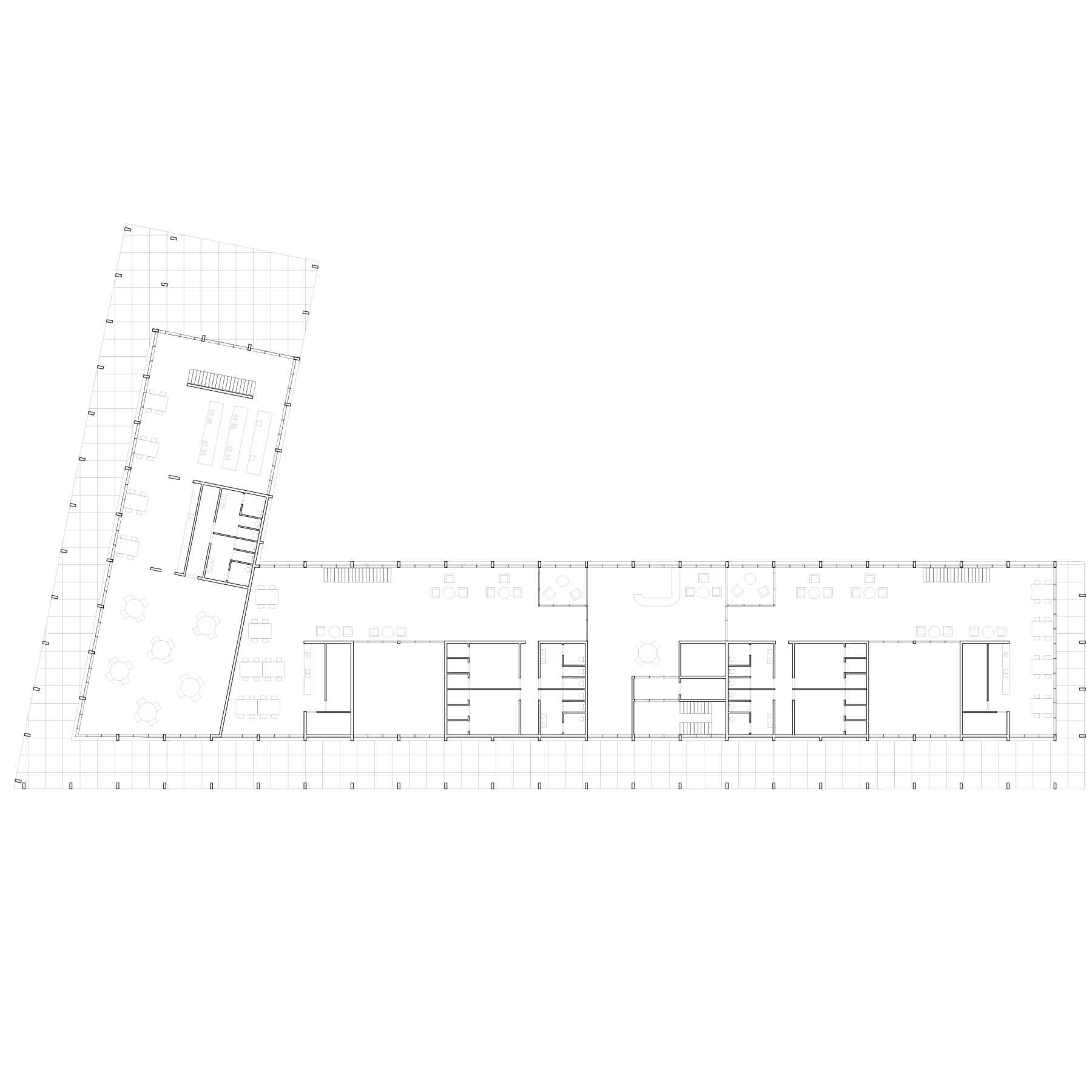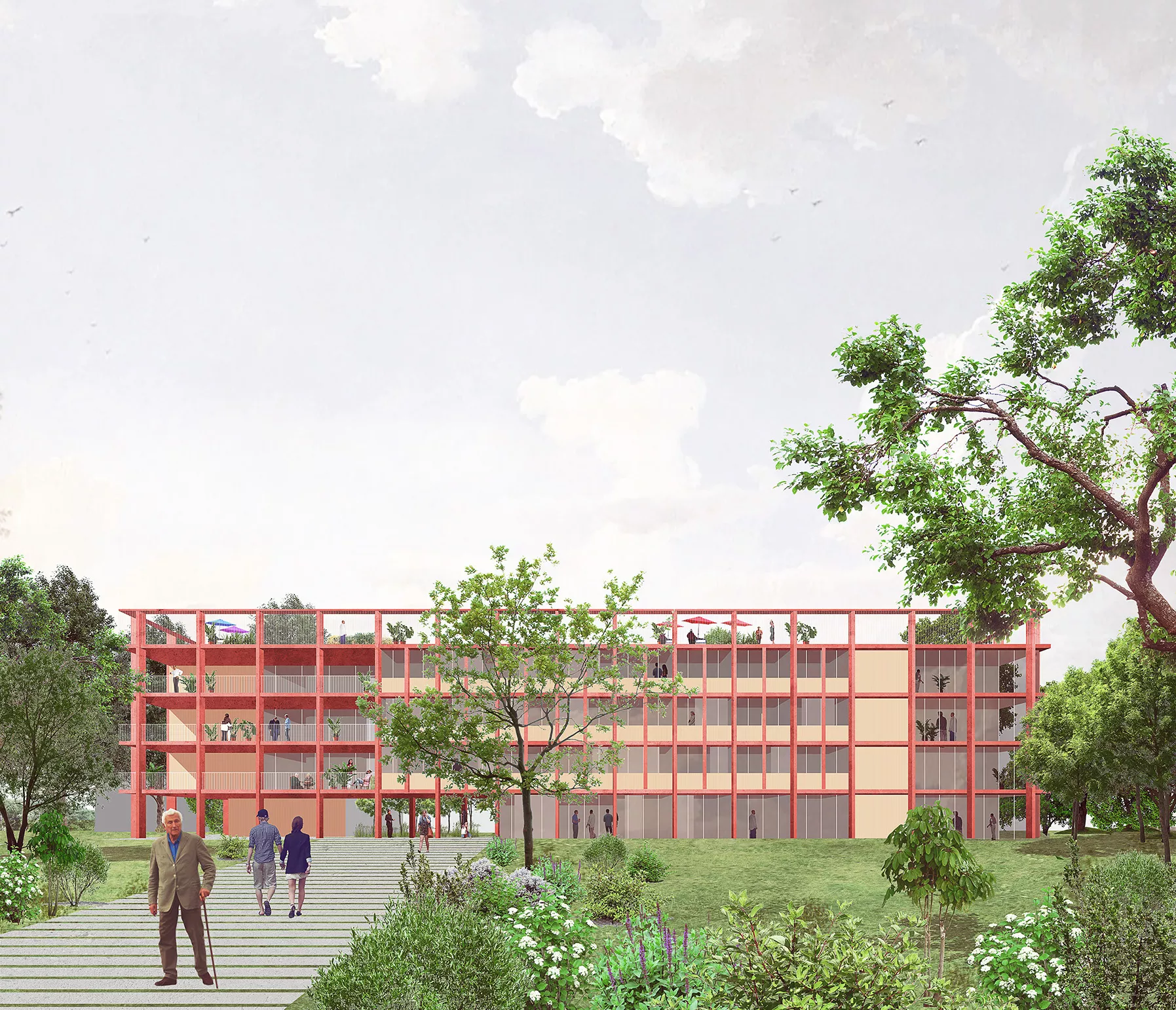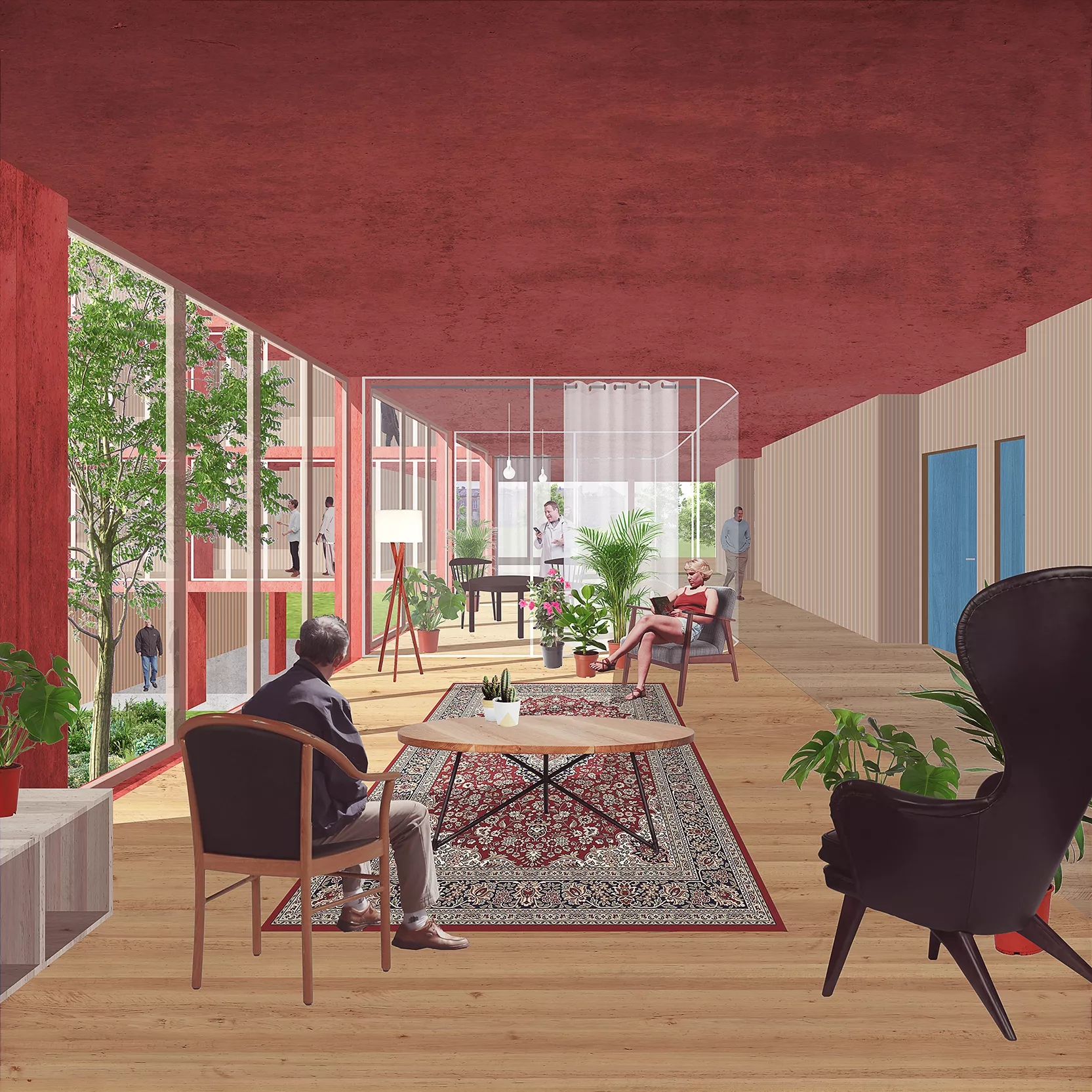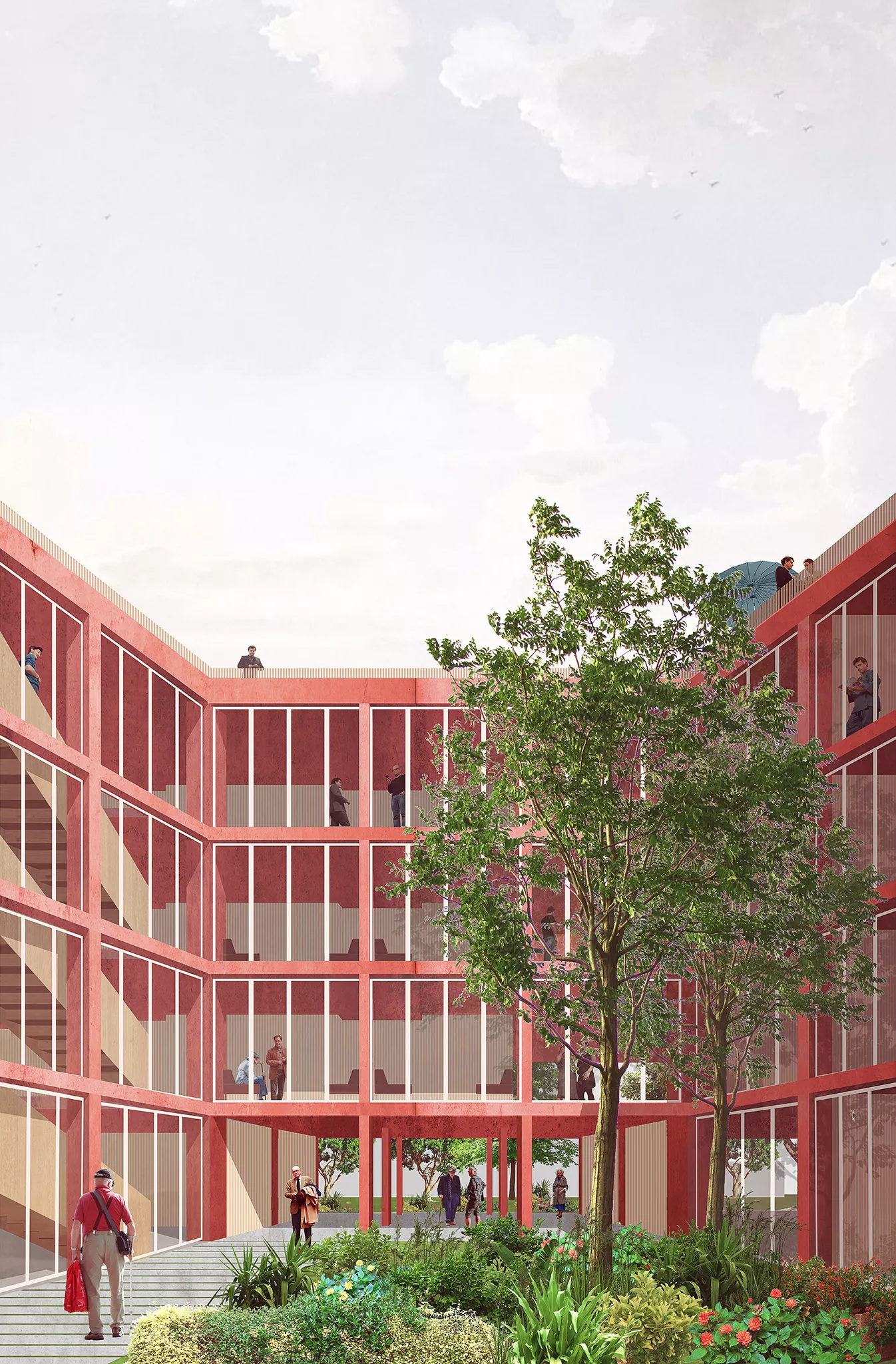- Location
3740 Munsterbilzen
Belgium
- Type
-
- Care center
- Masterplan
- Year
- 2017
- Size : landscape + built
- 1.222 m²
- Type of procurment
- private
- Status
- competition
Munsterbilzen - The story of a Park.
The masterplan for this medical center is designed to seamlessly integrate the surrounding landscape, natural light, and contemporary needs while acknowledging its historical evolution. The site, situated in a valley, is confronted with existing infrastructures, and its building typologies are deeply connected to the evolving mindset about psychiatric care.
Historically, the hospital was centered around itself, with buildings surrounding protected courtyards and limited porosity towards the surroundings. From the end of the 1950s onwards, psychiatry shifted towards psychotherapy and sociotherapy, leading to an open and connected environment. This transformation in psychiatric care is reflected in the site's physical evolution, including its building implantation and typologies.
Given the constantly evolving needs, the masterplan incorporates new guidelines and typologies to accommodate the site's perpetual evolution and current requirements. With a focus on specialized care, the designers developed a flexible process for generating guidelines that can adapt over time at both the architectural and urban scales.
In order to create more open space and enhance the connection with nature, the masterplan aims to densify and compact the buildings. This approach allows for the creation of a surrounding park, which not only adds value to the community by managing water, green connections, and other ecological aspects but also serves as a physical connection between the medical center and the nearby town of Munsterbilzen. Circulation is rationalized through a loop system, offering increased efficiency, cost savings, and convenience.
The masterplan carefully balances privacy and openness, with anchor points reflecting on the role of the Abdissenhuis and the center's connection to the town. By integrating landscape, natural light, and compact building design, the masterplan creates a healing environment for patients and a sustainable, future-proof medical center for the community.
