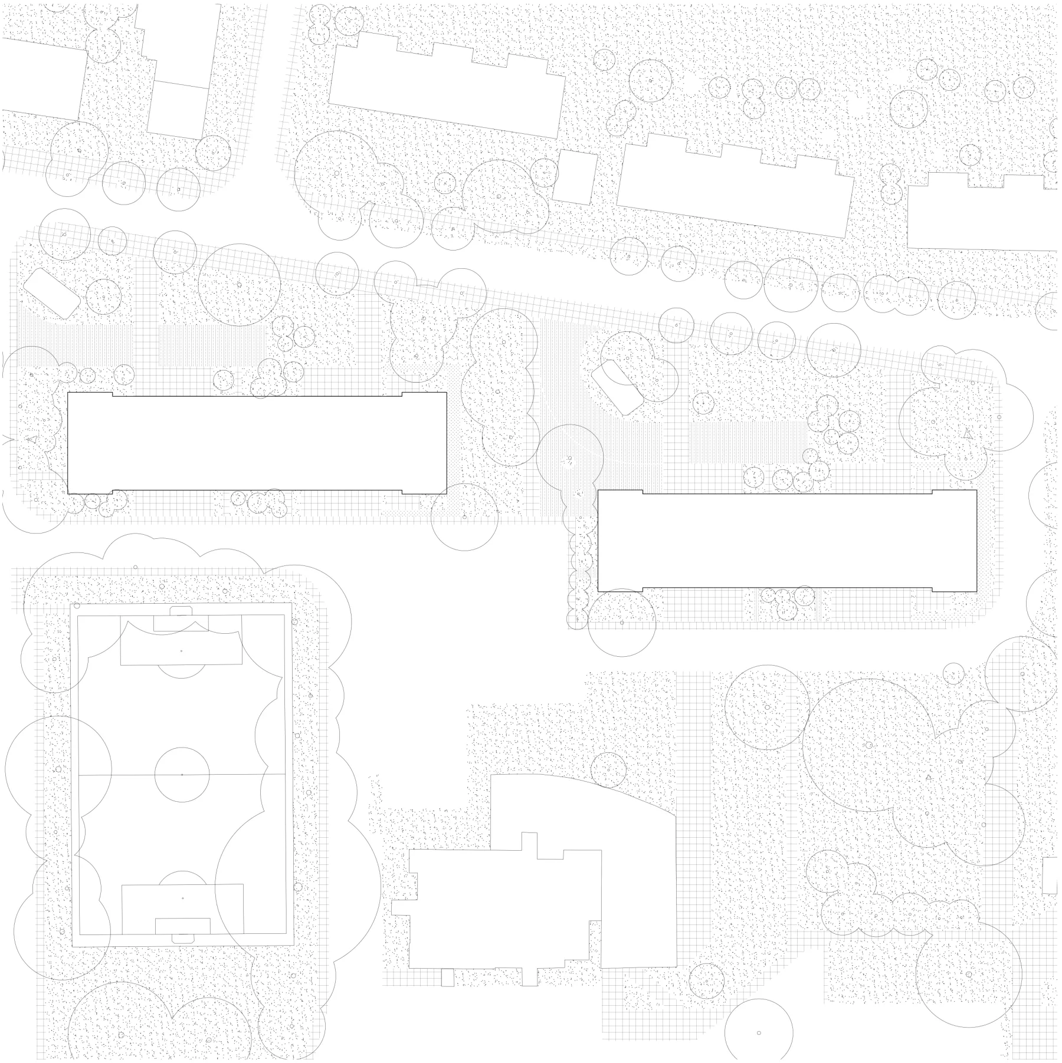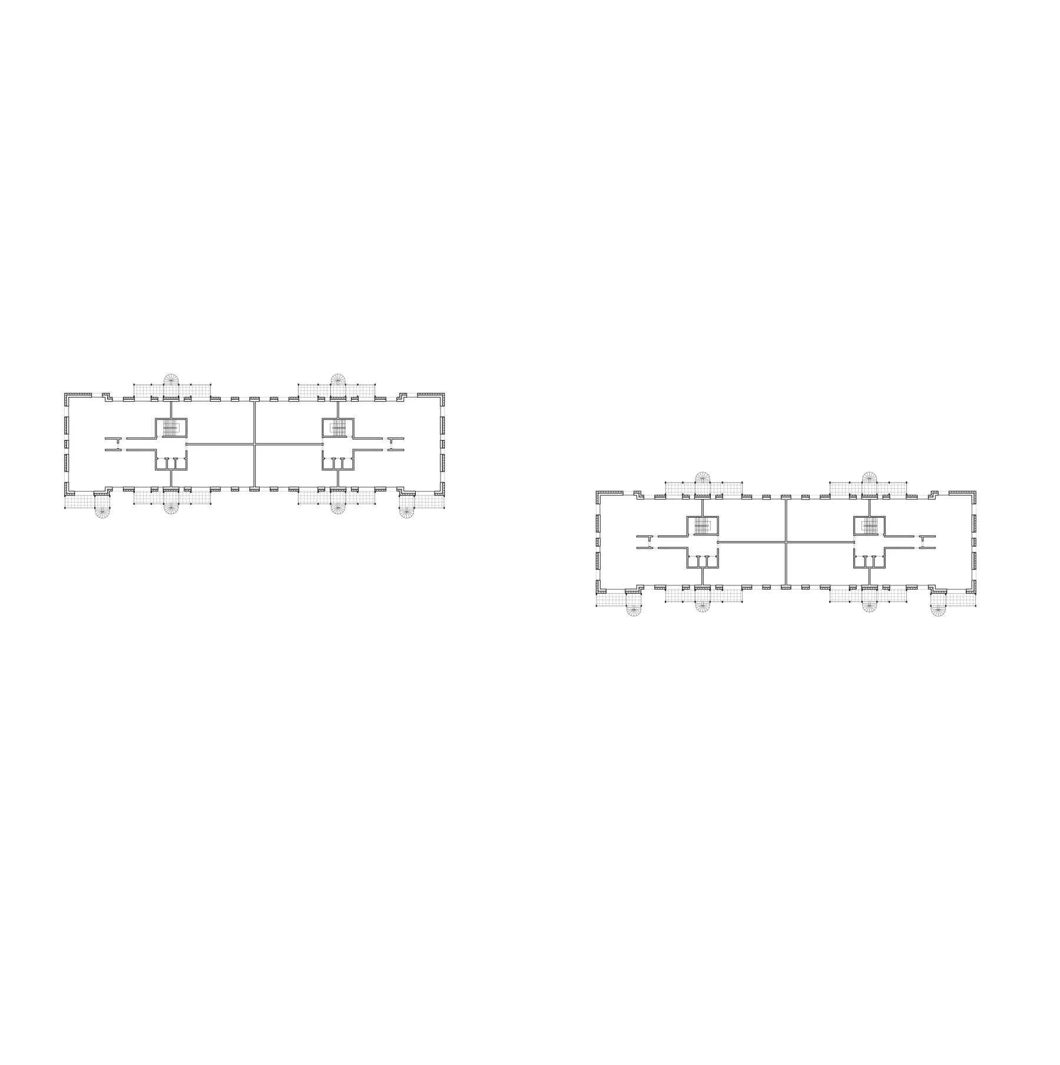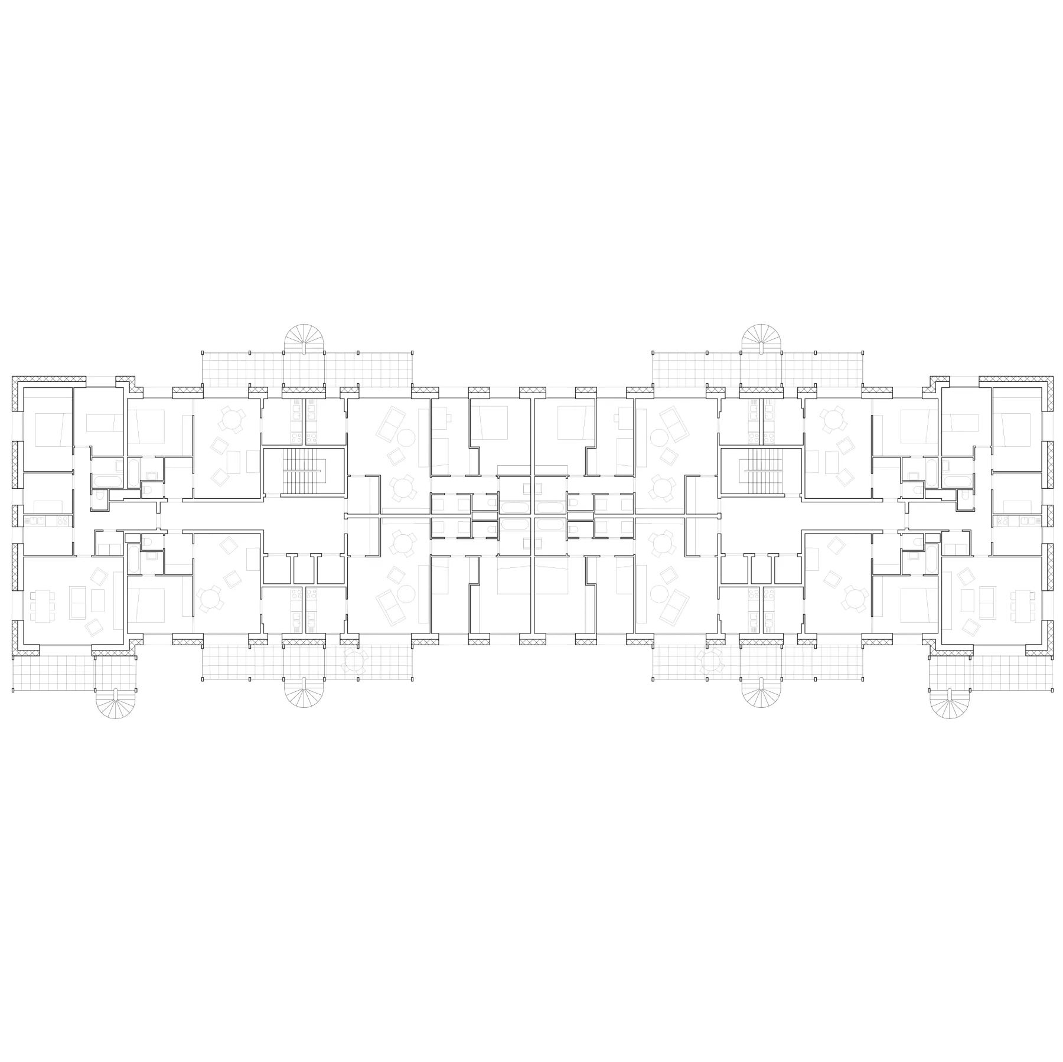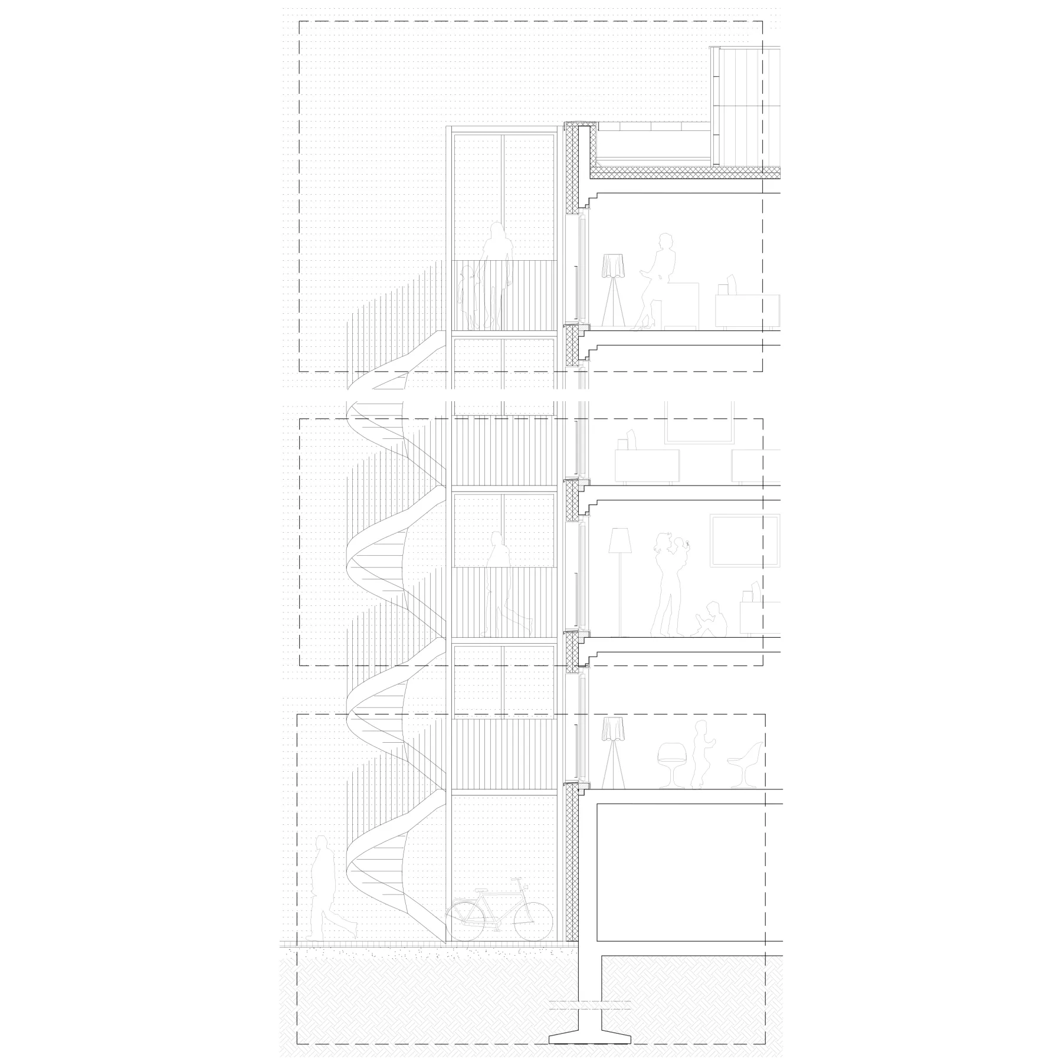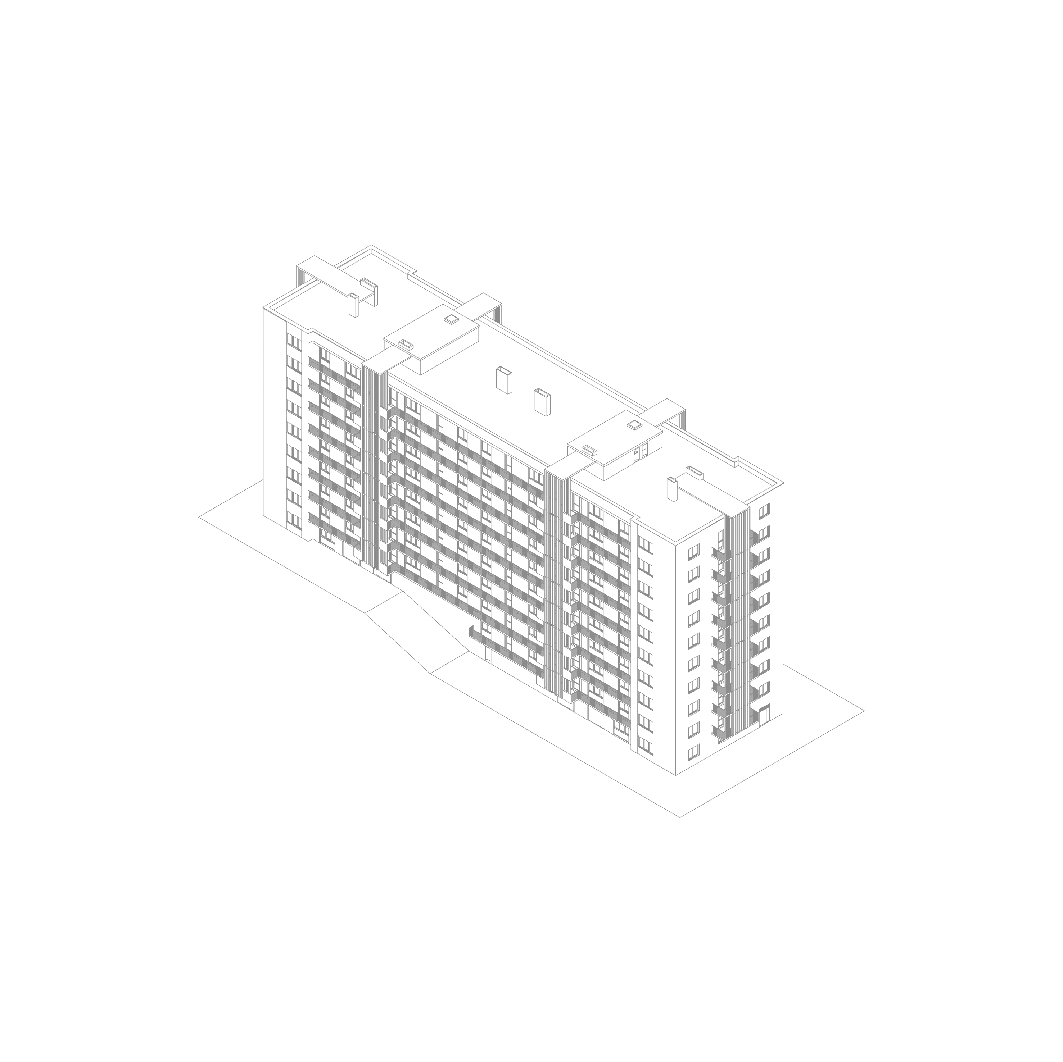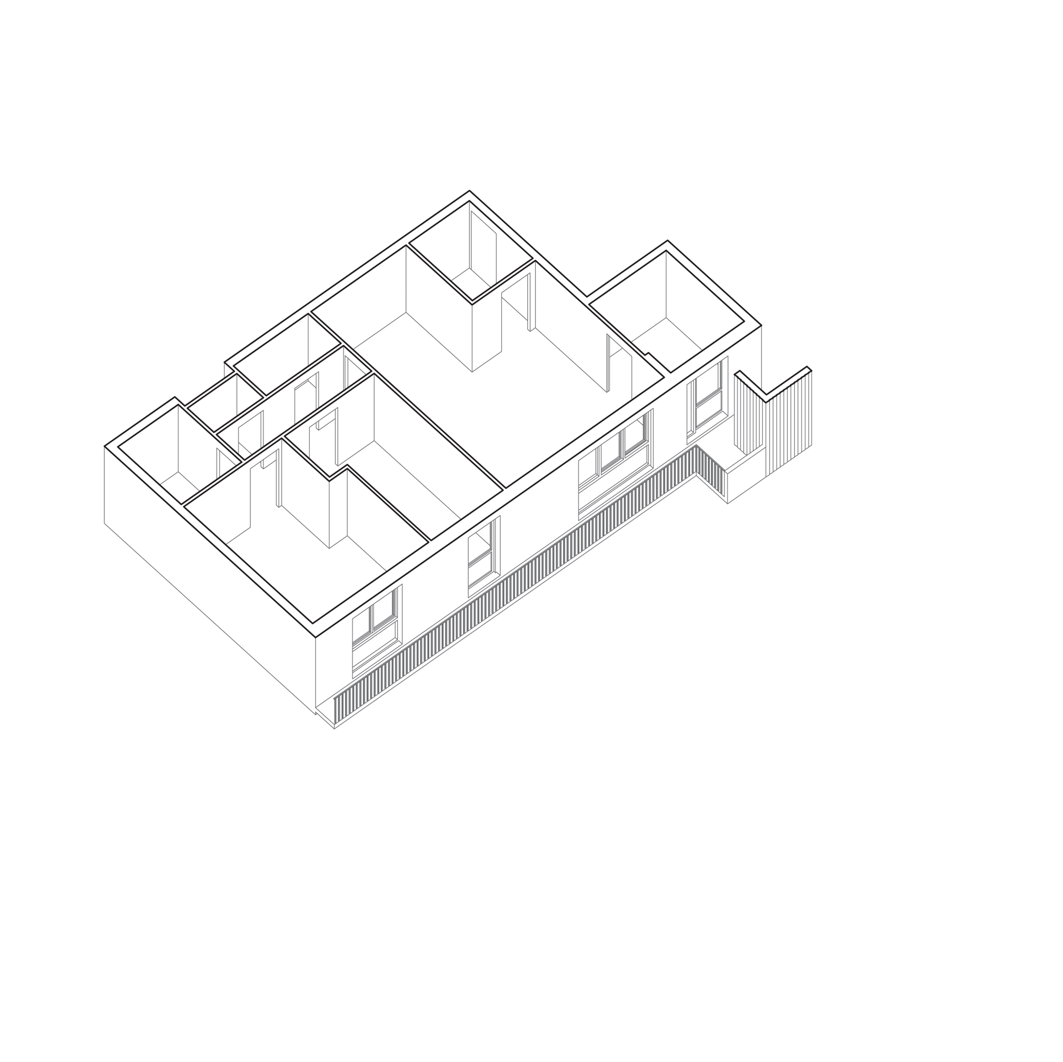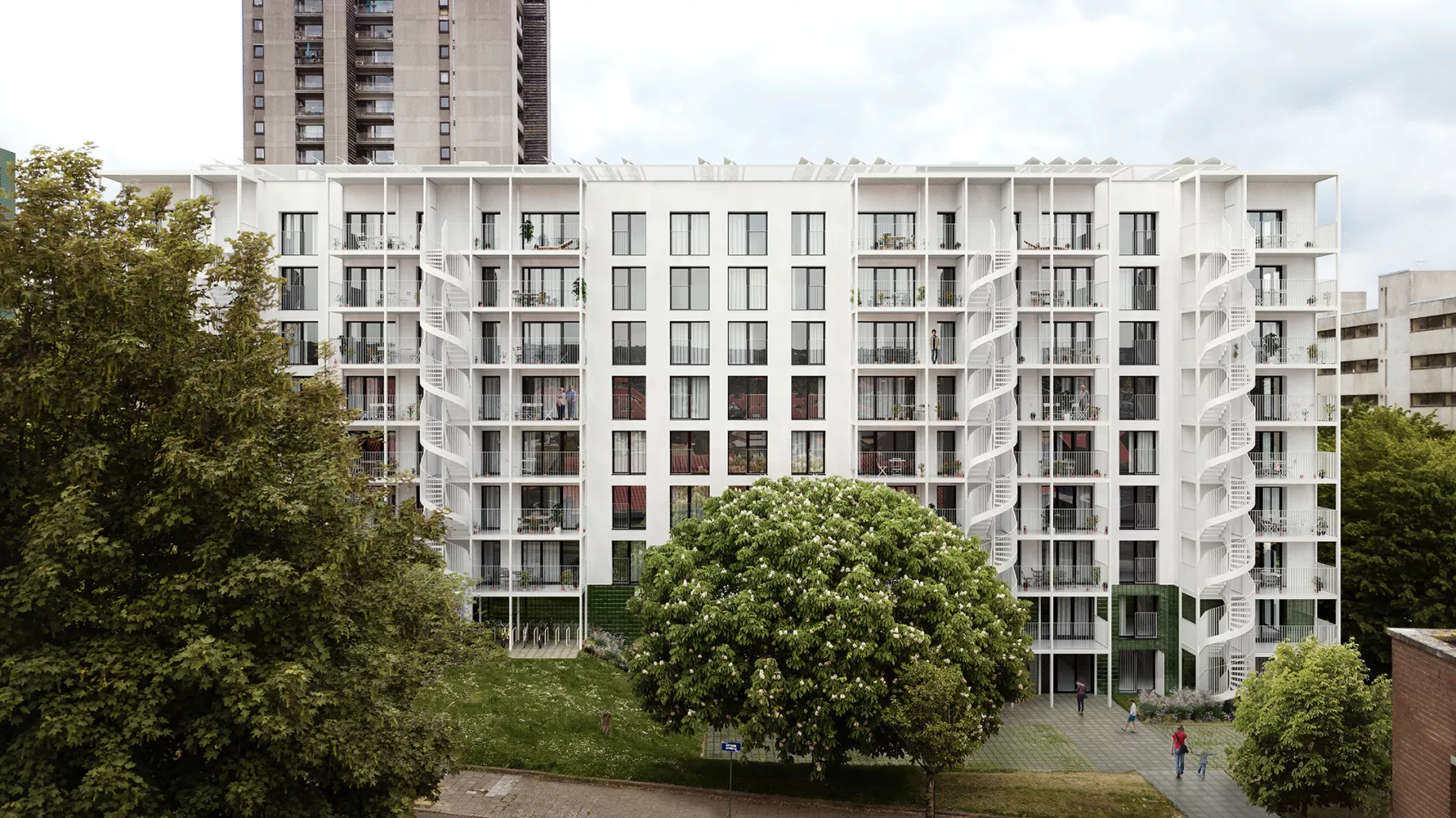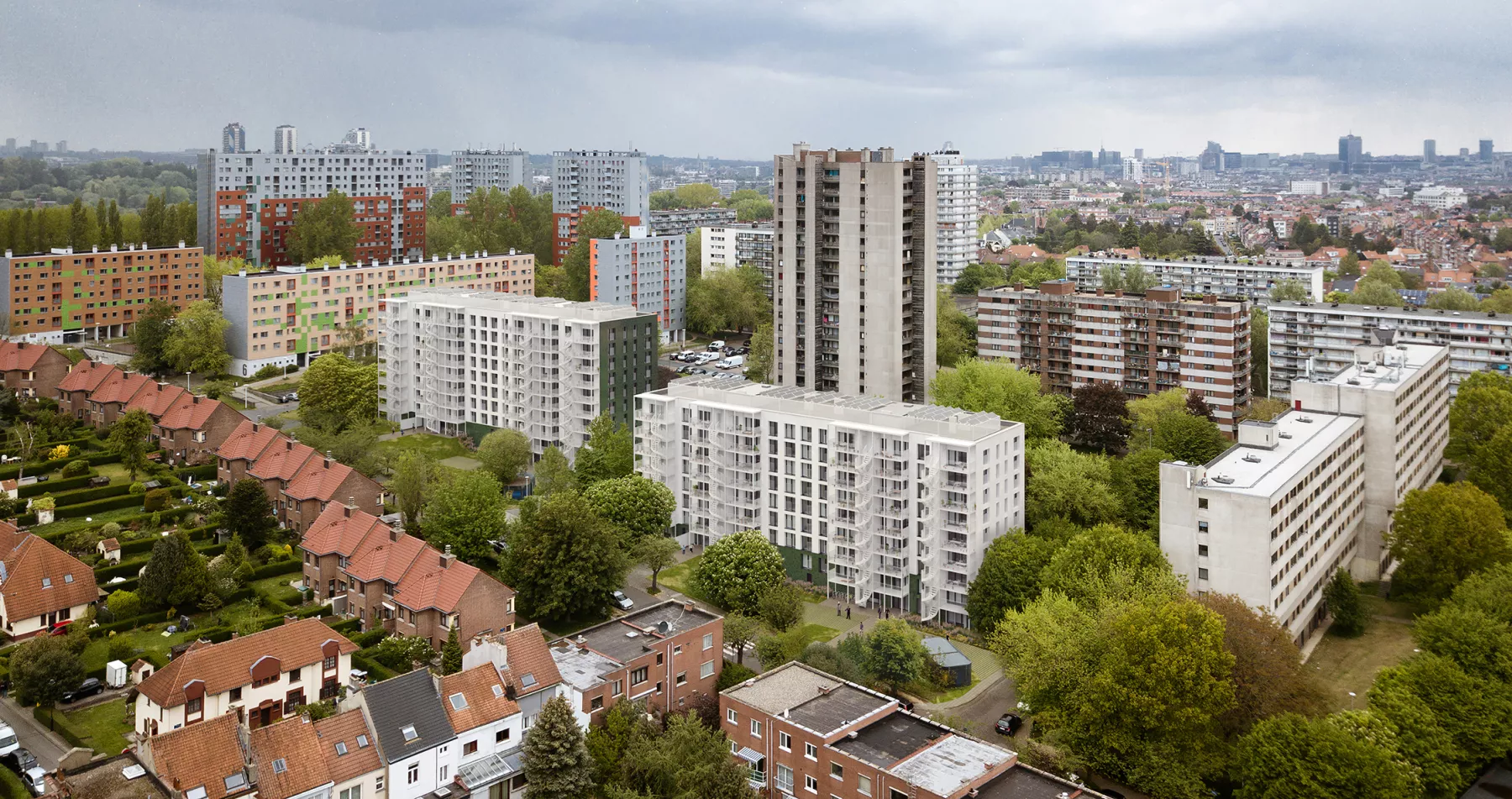- Location
1070 Anderlecht
Belgium
- Type
-
- Renovation
- Social housing
- Year
- 2019-...
- Size : landscape + built
- 13.900 m² + 4.373 m²
- Type of procurment
- public
- Status
- 1rst price competition
- Collaboration
Fp, GEI, BOCO studio
Peterbos - Renovation of 165 social housing.
The Peterbos project, involving the renovation of 165 social housing units, challenges the norms and practices of public housing design in Brussels. The aim is to better integrate the buildings into their context and enhance the quality of life for residents.
The project is closely based on a social study conducted for the neighborhood contract by the Anderlecht municipality and City Tools. Addressing the direct needs and demands of the inhabitants is crucial.
As a result, the objectives of requalification, identification, and renovation require a focus on the relationship between private and public spaces.
By reworking the building's envelope and its connection to the surroundings, larger window frames have been introduced, bringing more natural light into the housing units and improving energy efficiency. A slim, self-supporting structure adds terraces to all units. Oriented east and west, the terraces open up distant views and enable residents to engage with the surrounding landscape. Connecting living areas and kitchens, these new terraces function as true extensions of the home. Their generous dimensions (averaging 8.5m²) accommodate various uses.
The curved design of the emergency staircase contrasts with the linear character of the terraces and serves as a buffer between the terraces of neighboring units. Its sculptural appearance acts as a visual marker within the neighborhood.
Above all, the project aims to be an exemplary renovation of social housing, fostering a sense of individual and collective pride among its residents.
