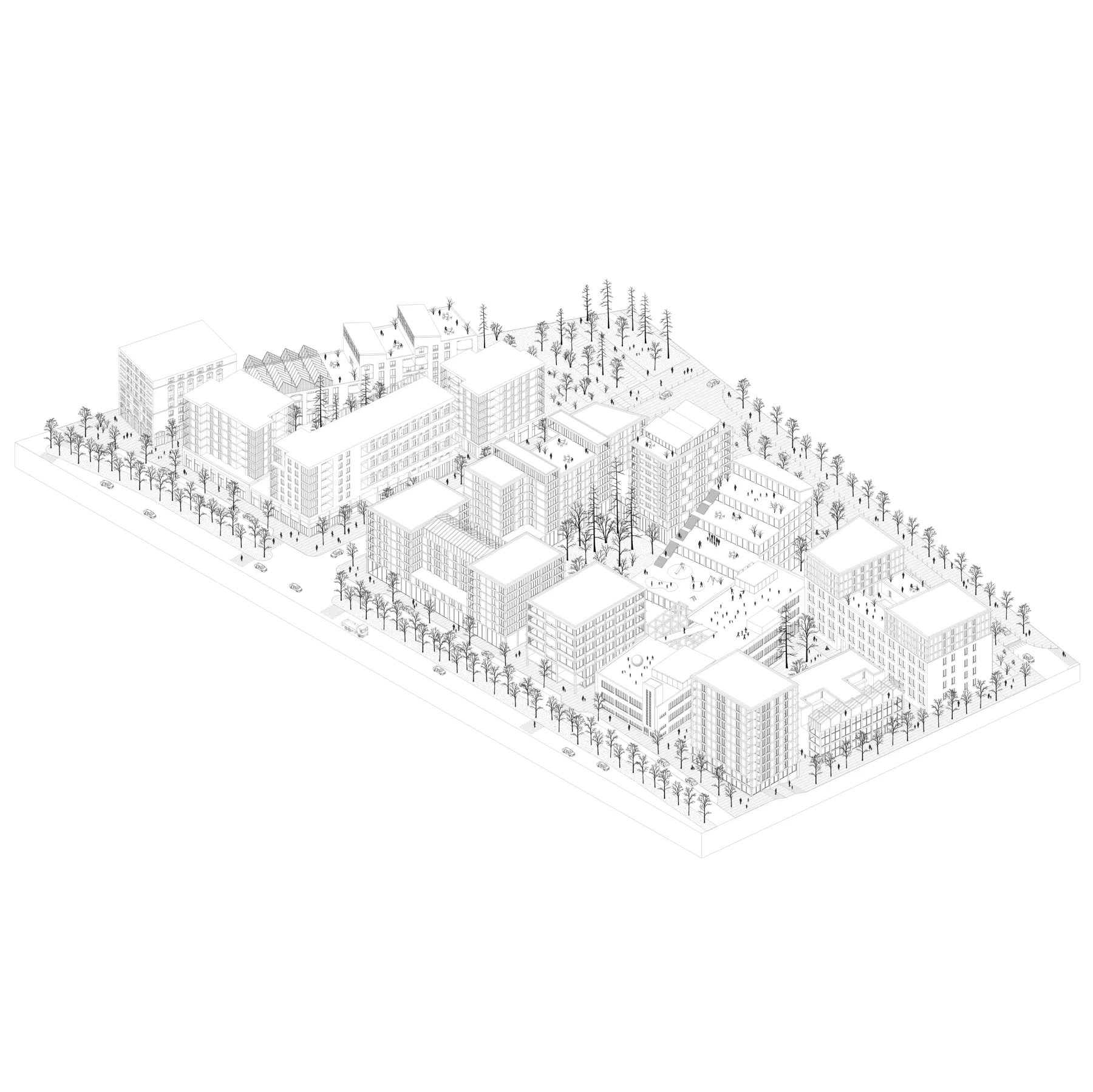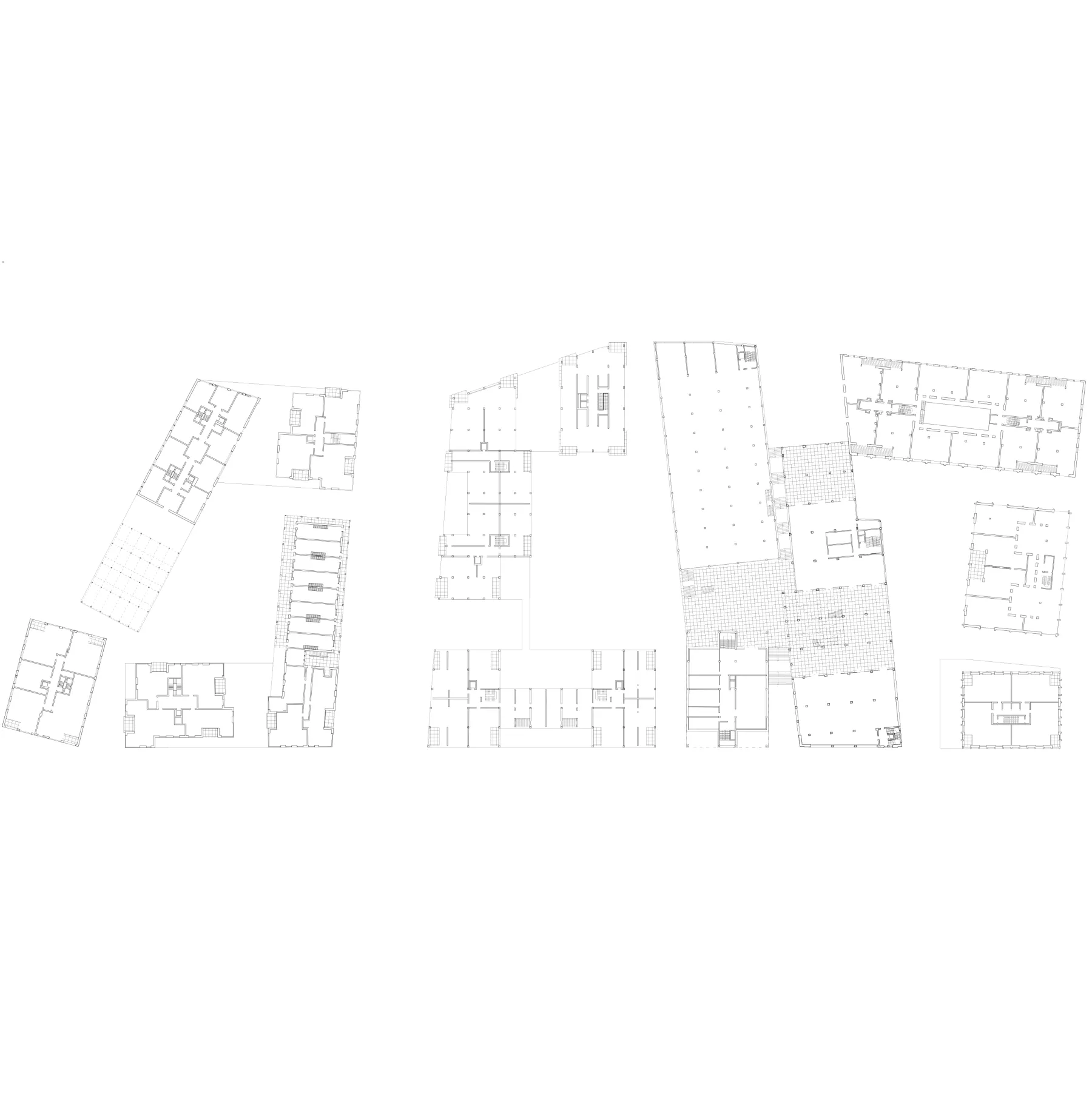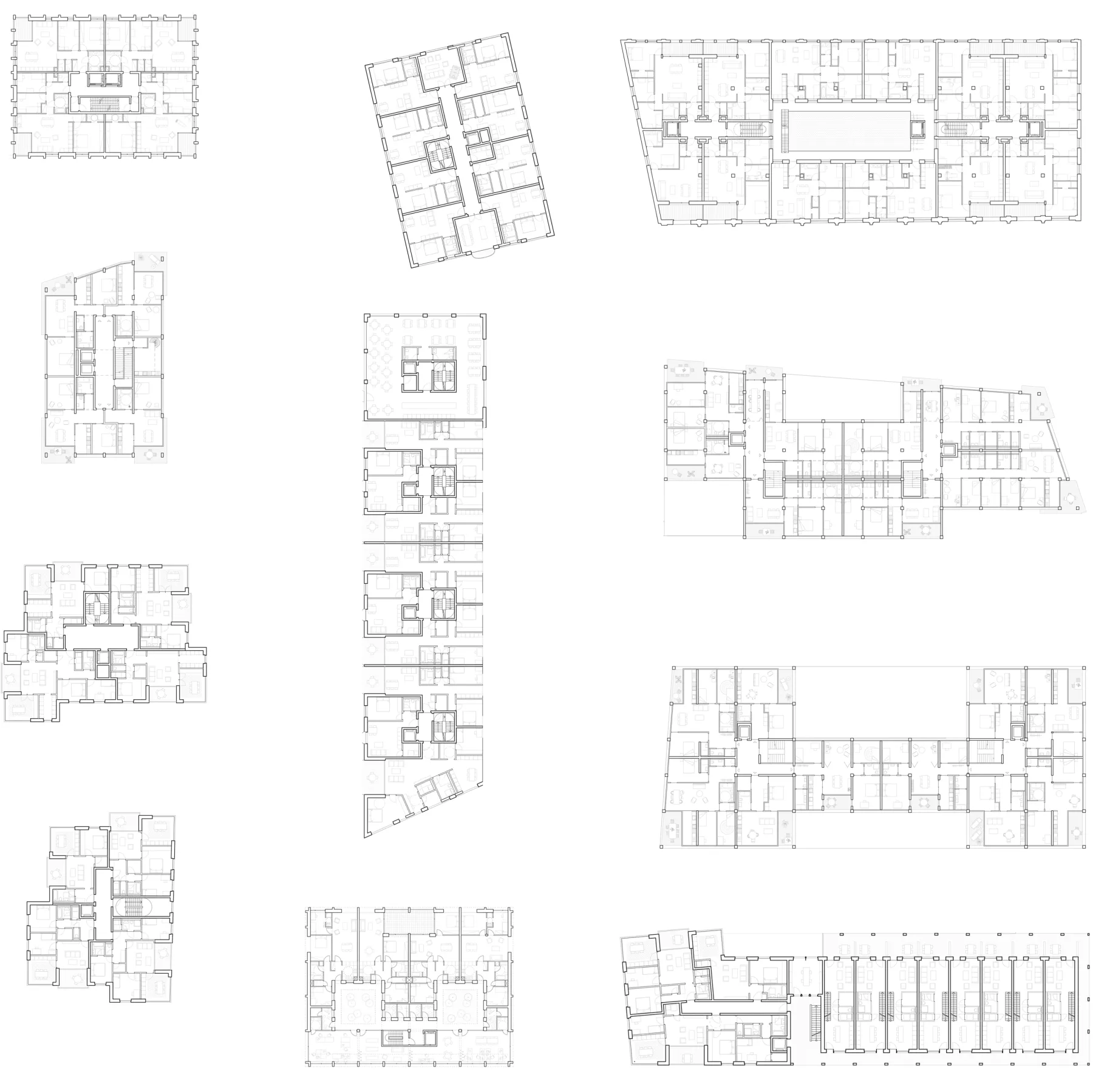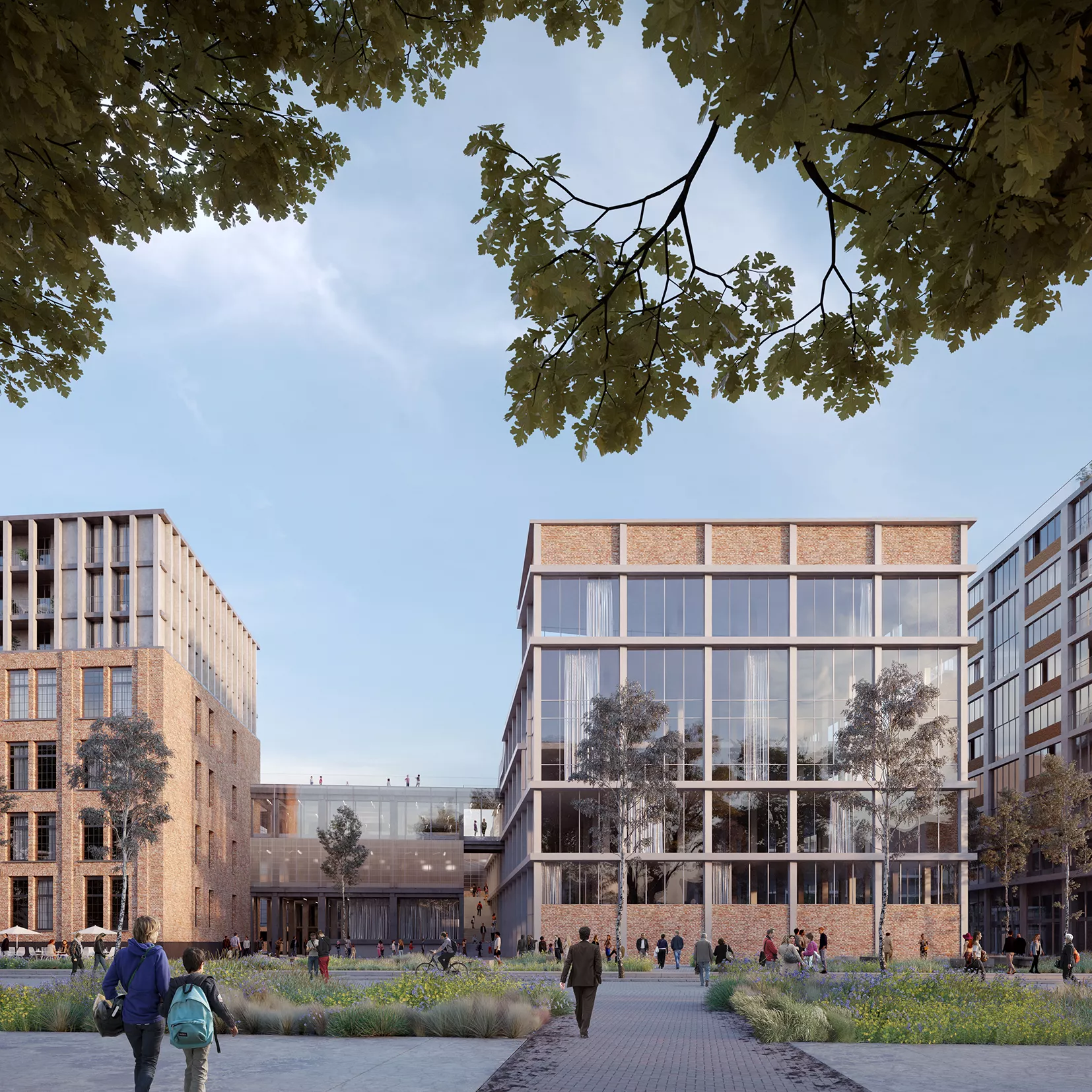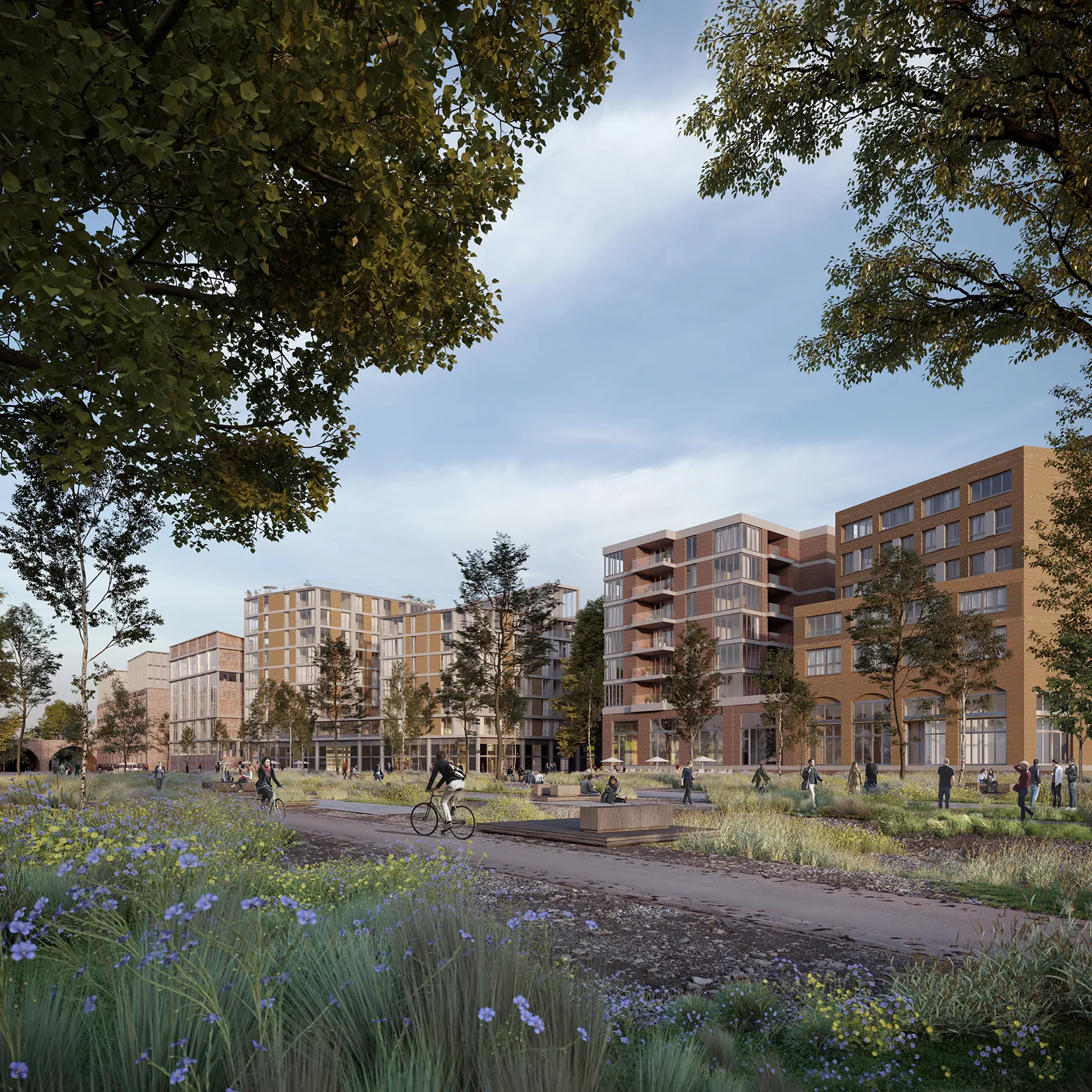- Location
1070 Anderlecht
Belgium
- Type
-
- Productivity
- School
- Social housing
- Year
- 2017-2018
- Size : landscape + built
- 86.030 m²
- Type of procurment
- private
- Status
- competition
- Collaboration
Pool, Duplex, aaa, Coloco, UCL Uses & spaces, VUB Cosmopolis, Urban Waters, Schroeder, GEI, Orfea, ACSC, Stratec
Petite île - housing, schools & economic pole.
The project was conceived as a complex and diversified ecosystem in which the inhabitants continually weave links with different functions: schools, productivity spaces, green cores, etc. The master plan is essential to establish a framework on which the design teams have based themselves. Its purpose is to set out the ambitions for the Biestebroeck district and is expressed in terms of locations, layers, sizes, status, etc. In this way, the project is not perceived as a single large operation but as different interventions which, when placed side by side, form the body and essence of the city.
Ground floors host productive spaces accessible from the street. However, this activity must be returned to the block’s interior; different productivity scales are set up and allow for the generation of links with other site users. The types of productivity are located according to their interaction with the street and their potential to relate to the housing. In these functional articulations, the landscape plays a central role: it becomes the place of convergence for all users, plays the role of acoustic buffer, limits the vis-a-vis, contributes to the islands of urban freshness and reinforces the already existing biodiversity.
The project is confronted with different contexts: boulevards, streets, parks, railways, etc. Different morphologies (point buildings, blocks, bars) provide adapted responses and architectural homogeneity to this diversified context. Each building presents a programmatic, morphological and typological diversity. The housing typologies are marked by innovative arrangements that allow the evolution of housing over time, cohabitation with small workshops, and multiple organizations that encourage close relationships without forcing them. An atlas of the living environment shows these different typologies.
The activity generated by the groundfloor leaks on the upper floors and constitutes an added value to the project: it allows us to move away from traditional housing schemes and to provide innovative solutions: collective spaces, co-housing, modular, flexible and divisible flats, etc.
The typological research was based on the expertise provided by a research unit created specifically for the project. The research and design method allowed understanding of the project's geographical, cultural and social context to be nurtured to design appropriate typologies.
In these neighbourhoods in transition, which are essentially administrative and will be mixed in the future, it seemed essential to bring this ambition of plurality and mixity, facilitating the project’s social acceptance in relation to the evolution of needs, urbanistically integrated into the body of the city.
