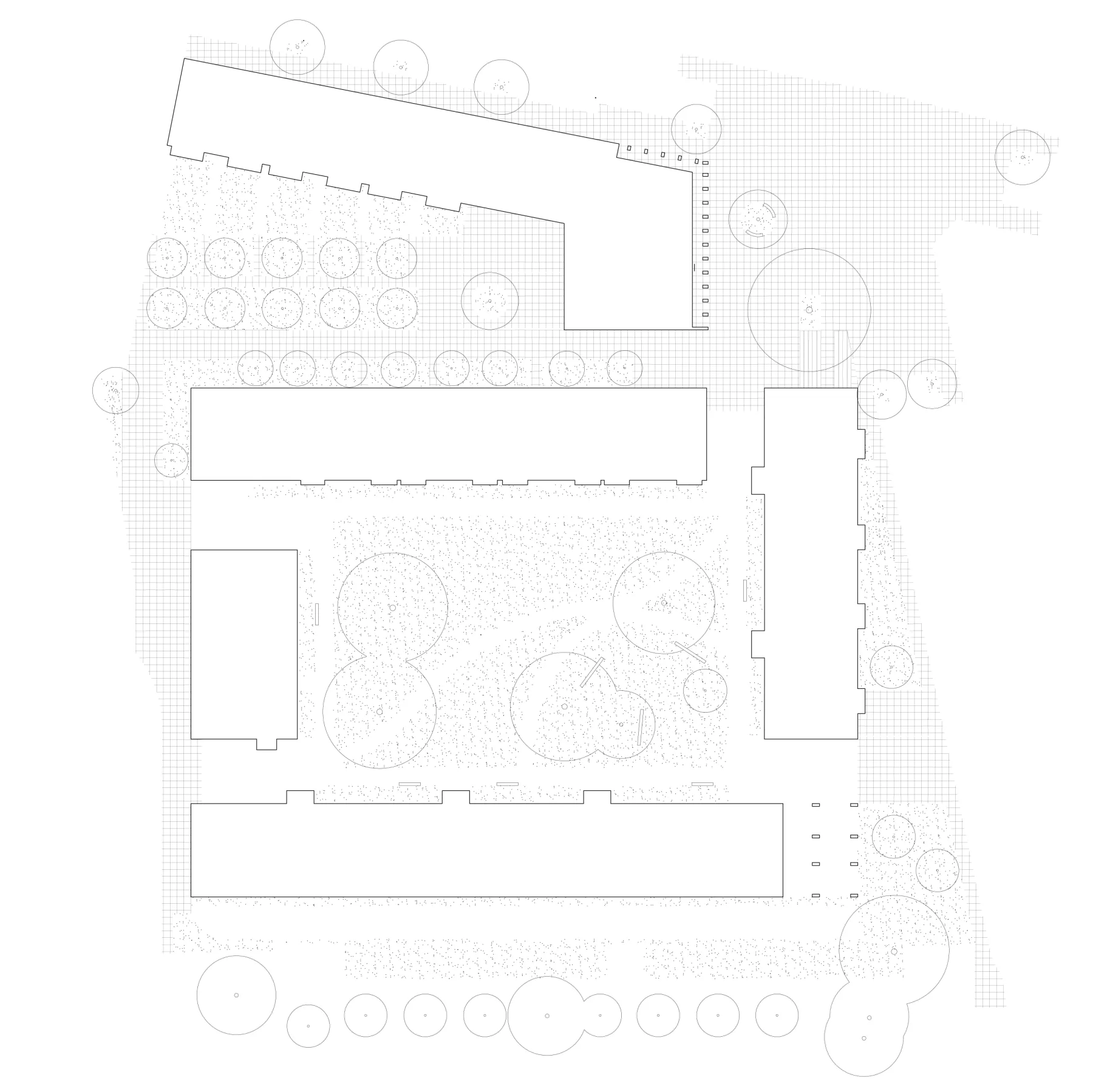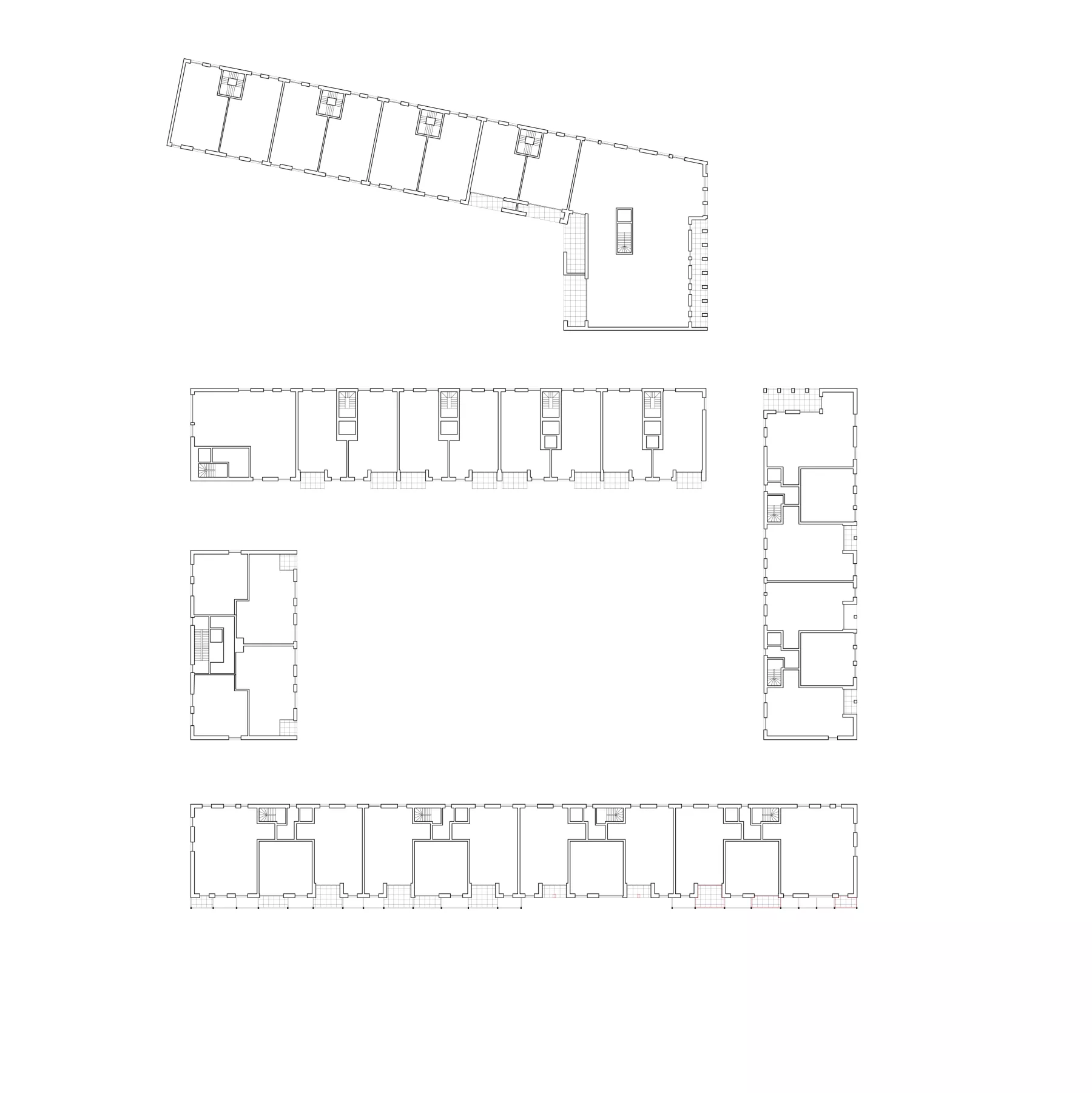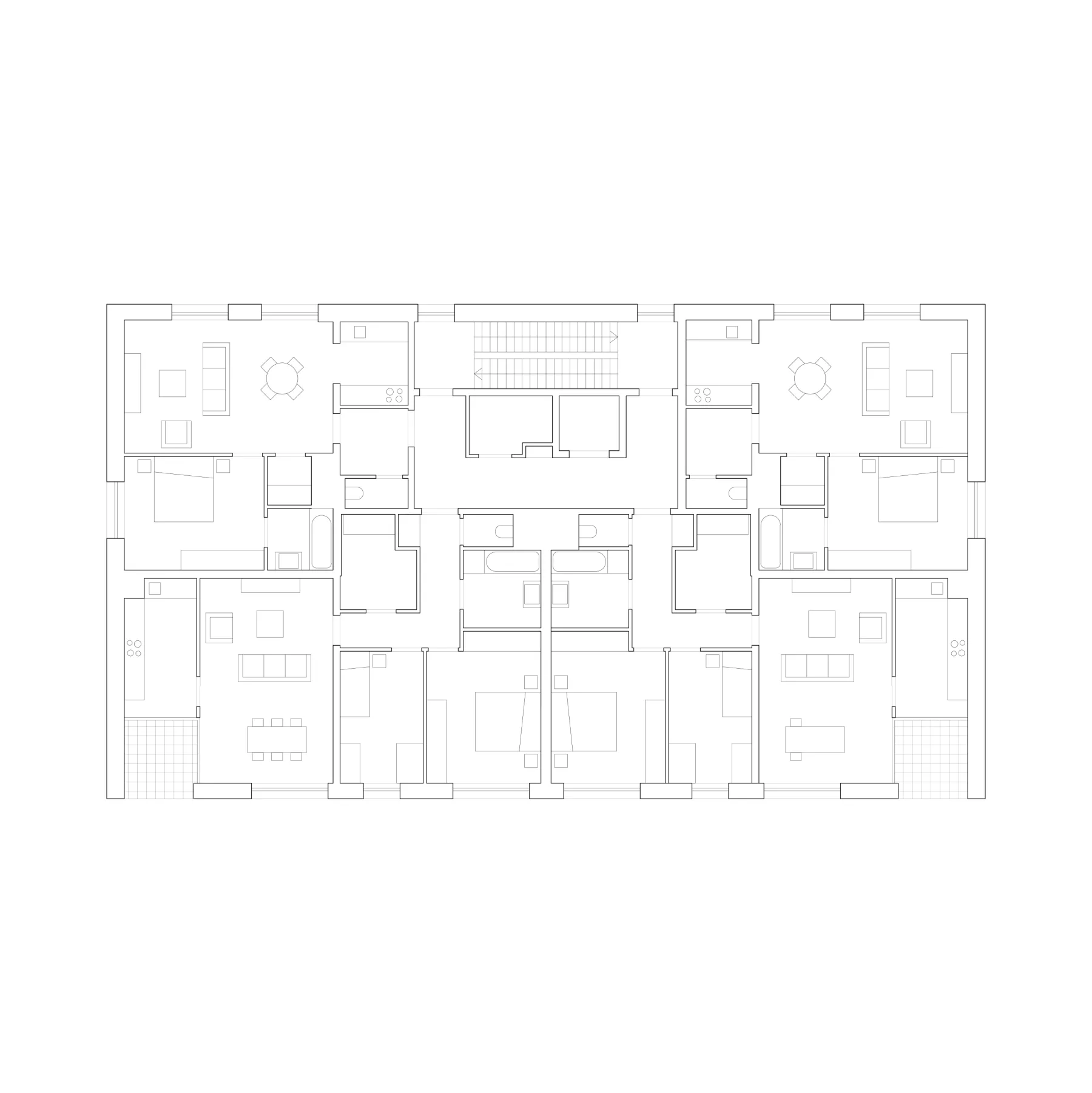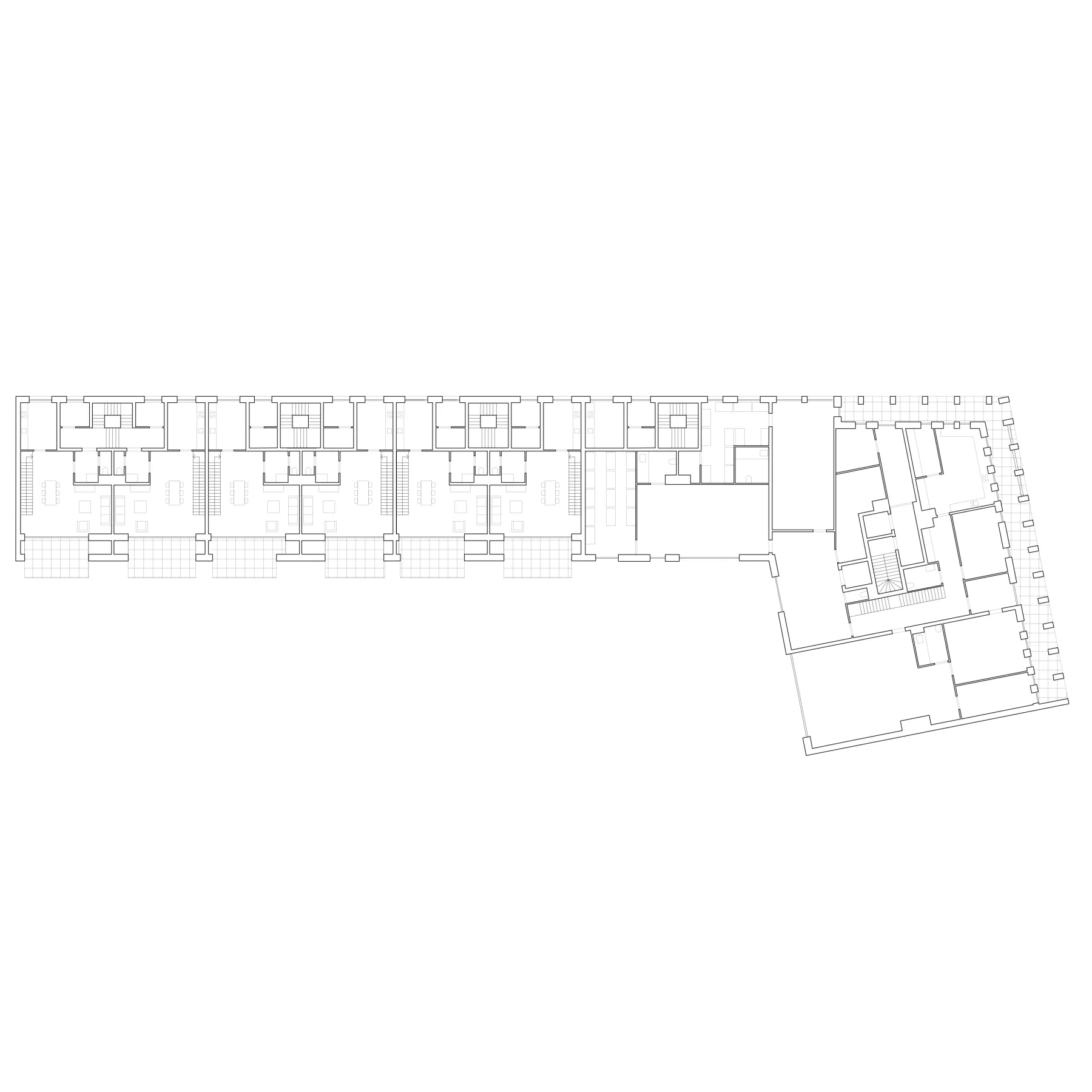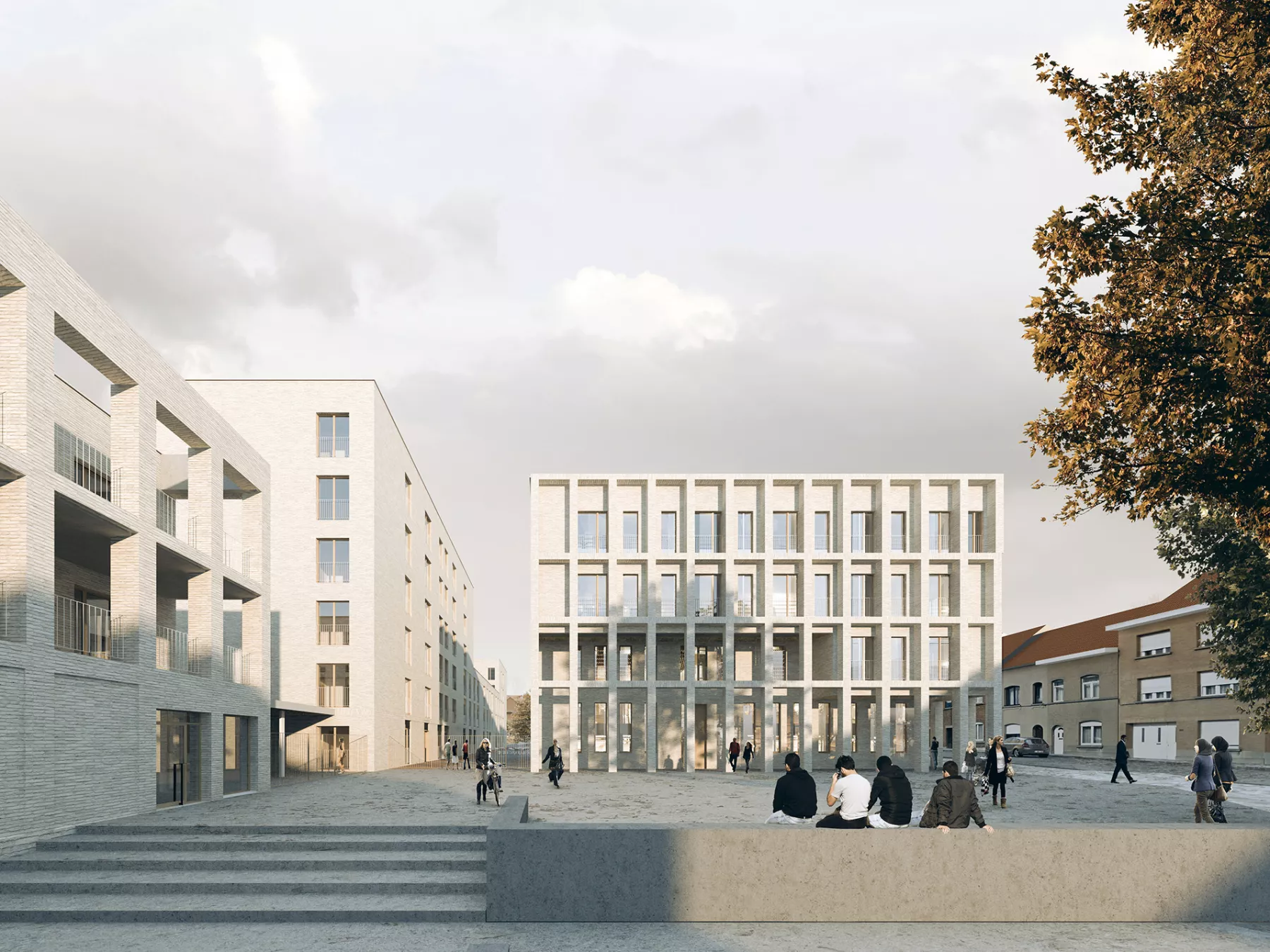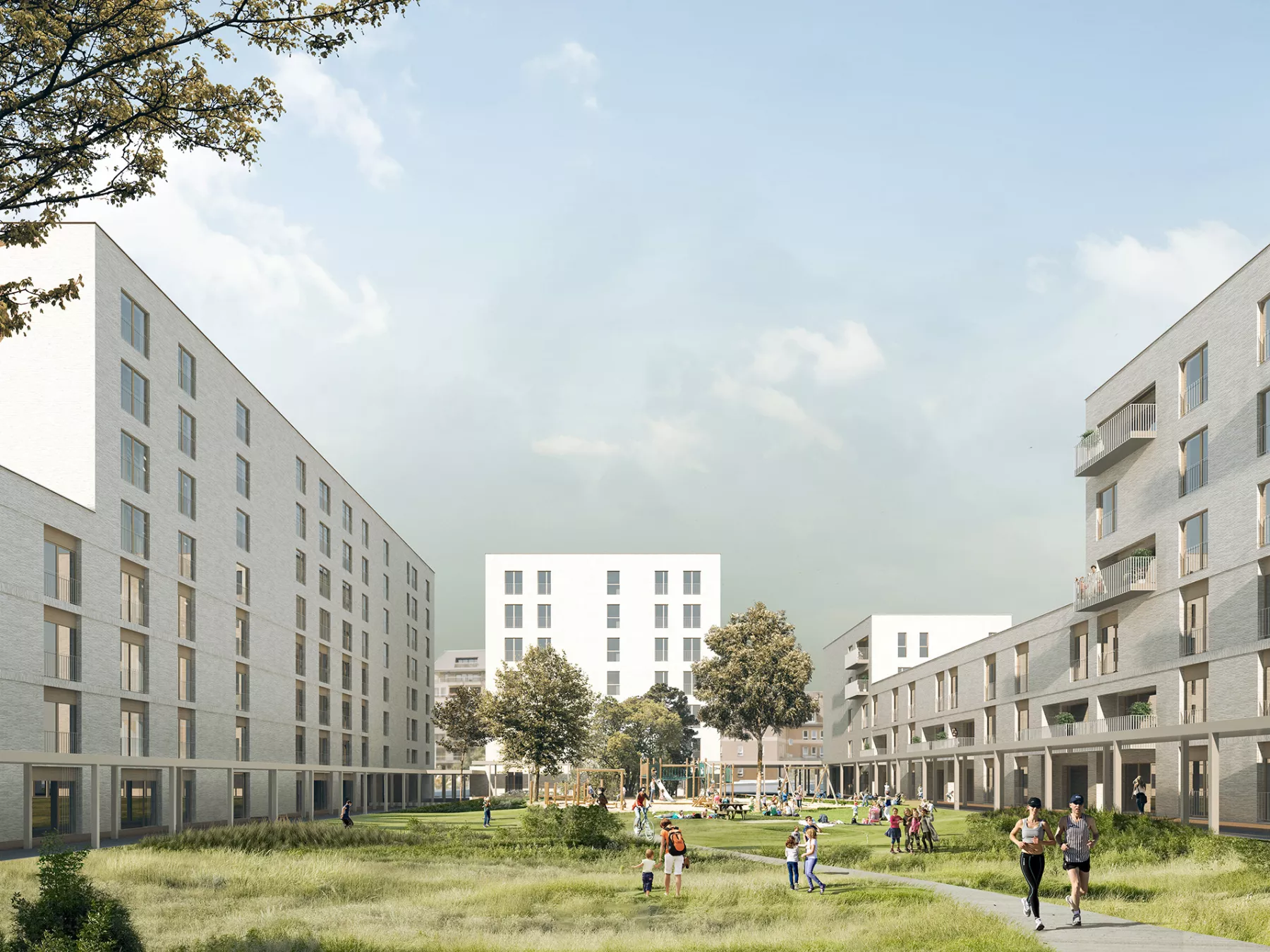- Location
1070 Anderlecht
Belgium
- Type
-
- Nursery
- Public space
- Social housing
- Year
- 2016-...
- Size : landscape + built
- 25.775 m² + 7.070 m²
- Type of procurment
- public
- Status
- ongoing
- Collaboration
a2o, GEI
Prins - 175 social housing & a nursery.
The project creates multiple situations that facilitate the implementation of various housing typologies. The dwellings are designed to be flexible and adaptable to the residents' needs. The proposed common spaces are intended to be customizable, open, inviting, and filled with natural light. Passive buildings ensure low energy consumption and high user comfort. Additionally, a density management atlas has been developed to intelligently arrange the different types of housing within the site.
The daycare on the ground floor is integrated into the building structure, taking into account the site's private and public entrance paths and establishing a dialogue with the retirement home. The infrastructure addresses a direct need of the neighborhood, as expressed by the residents.
Punctual foundations have been designed to ensure proper flow of shallow groundwater. The site's low infiltration capacity necessitates the creation of buffer zones, generating a unique surface landscape comprised of meadows and plant species adapted to this environment. Natural solutions incorporated in the landscape design have been considered to accommodate future potential floodings.
The project addresses the demand for social housing in Brussels and incorporates a 49-bed daycare. The daycare's location opens up to the city via a forecourt and to a garden at the rear.
