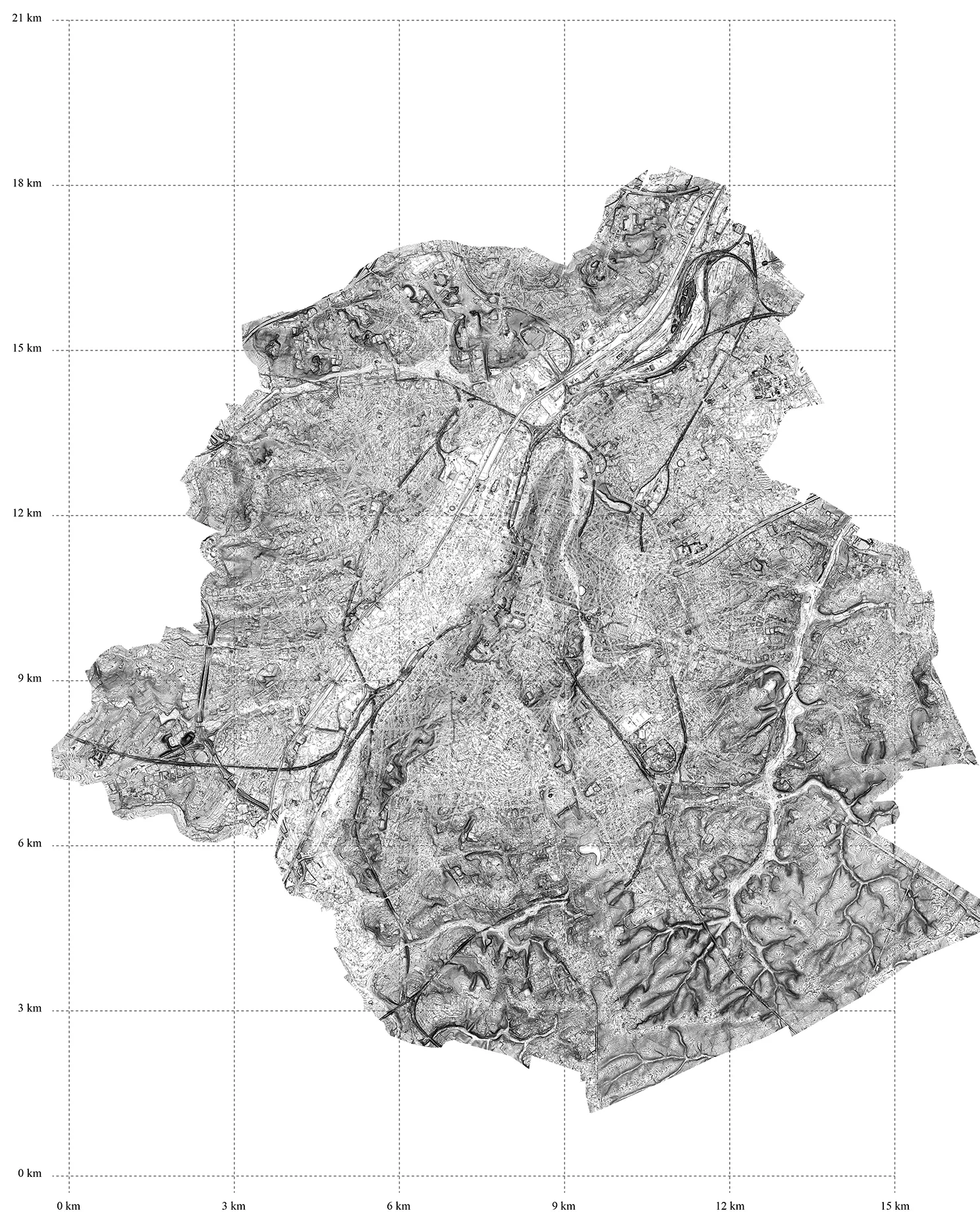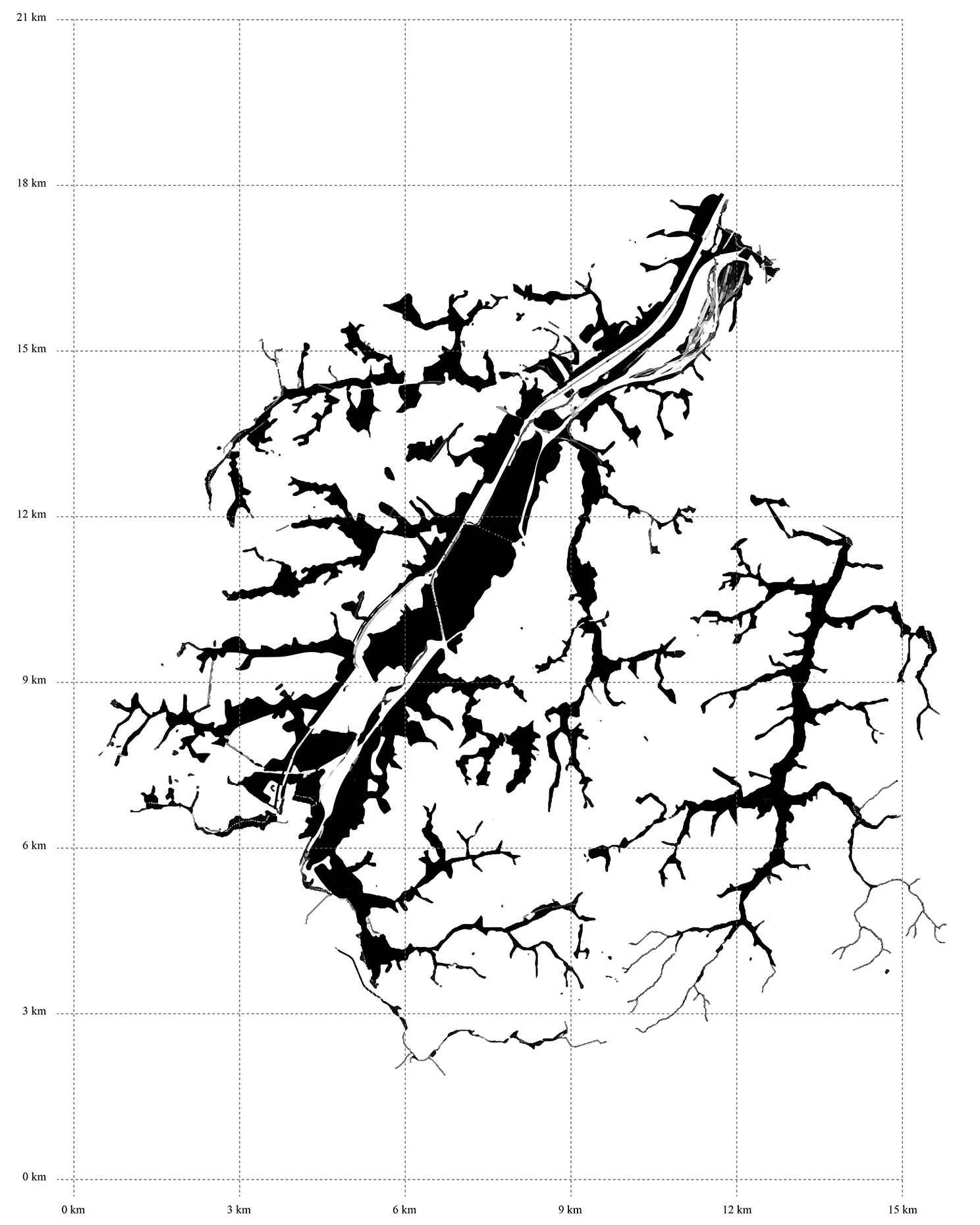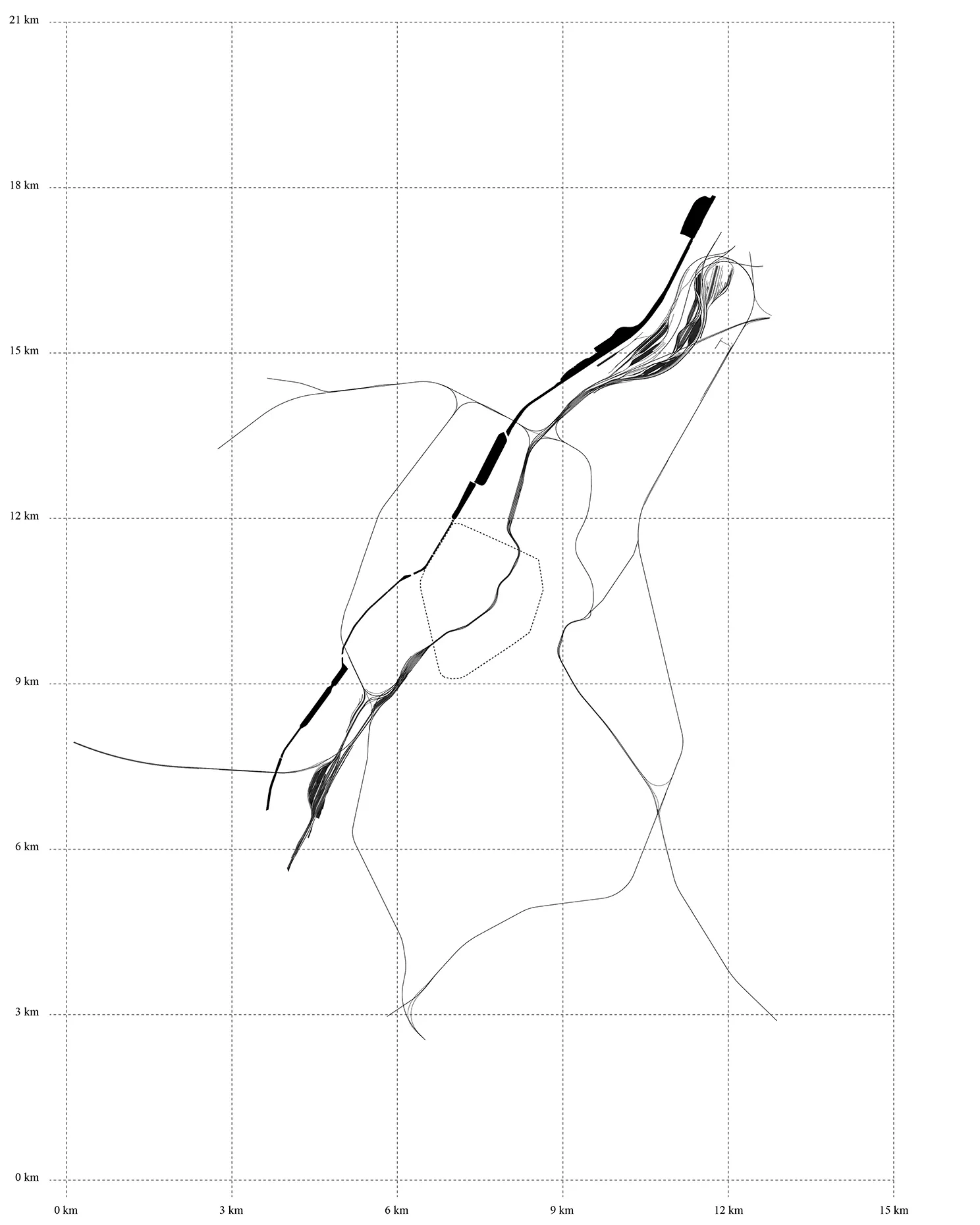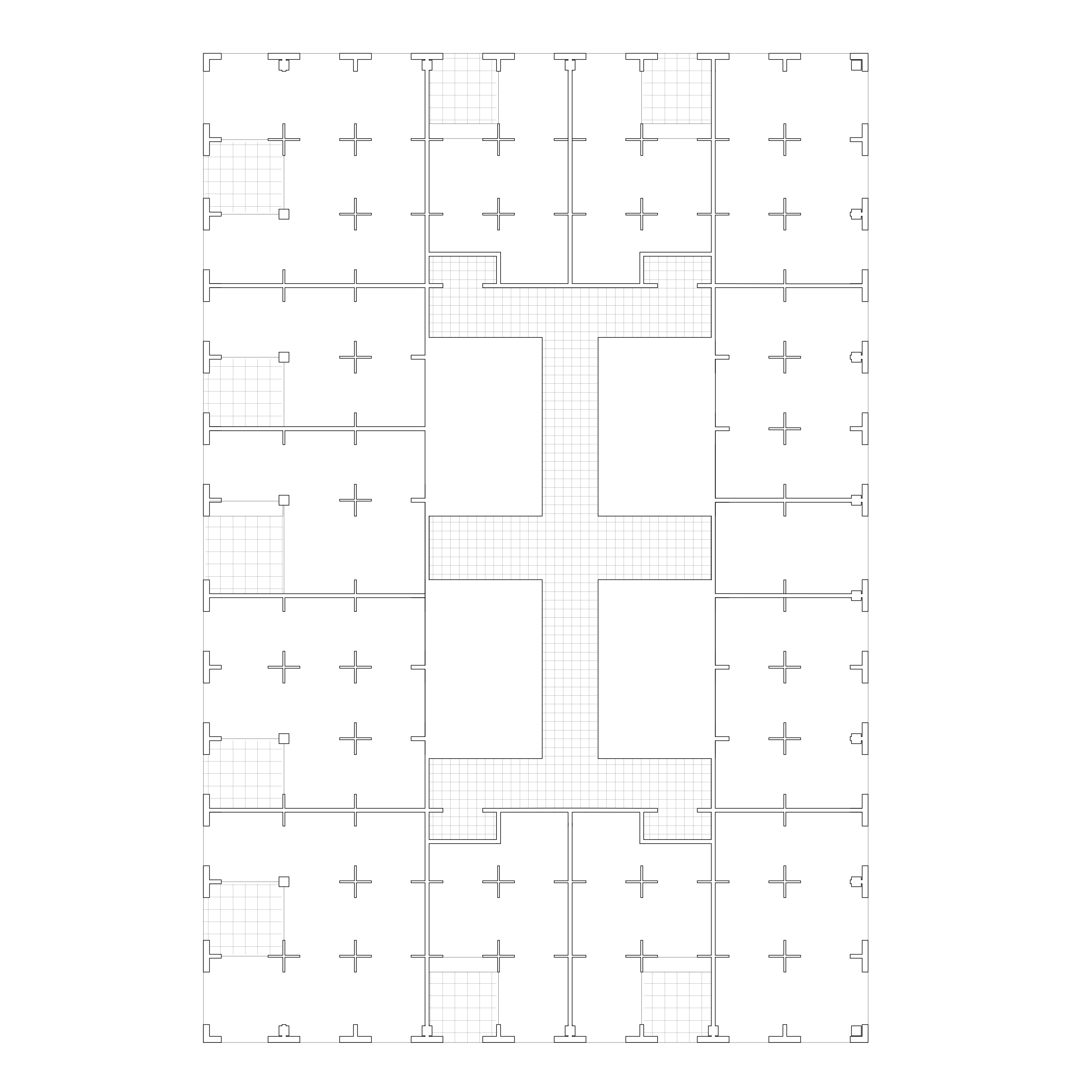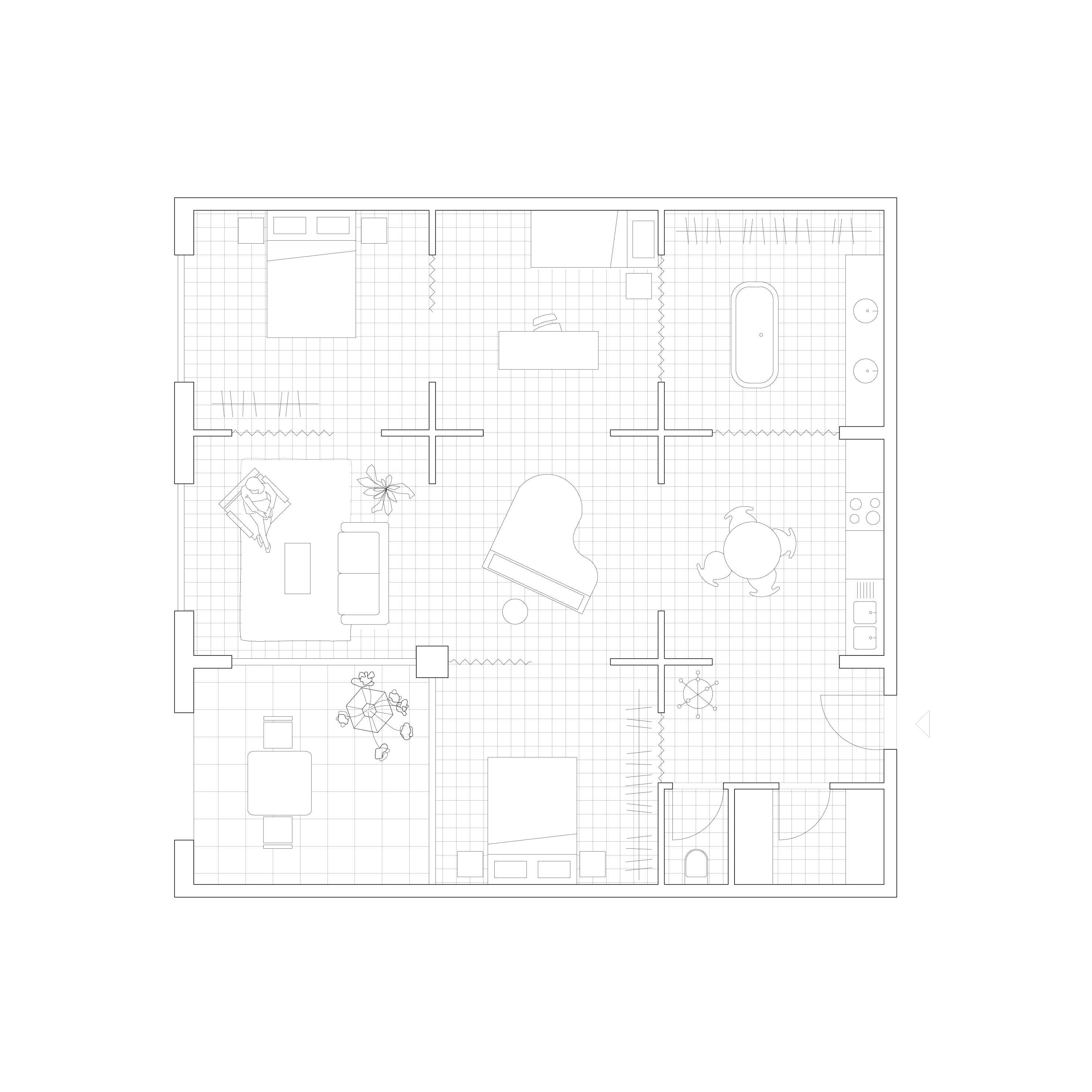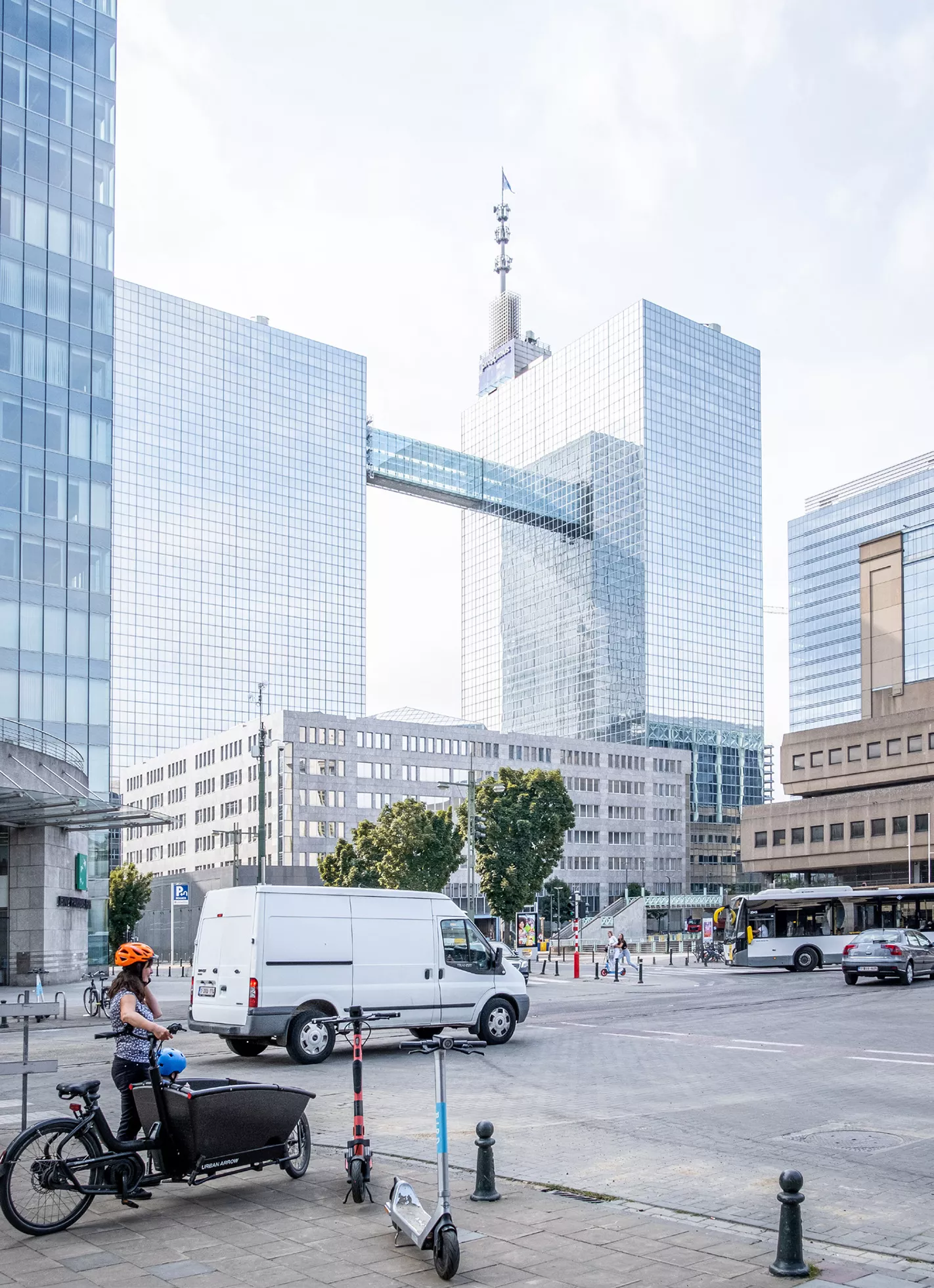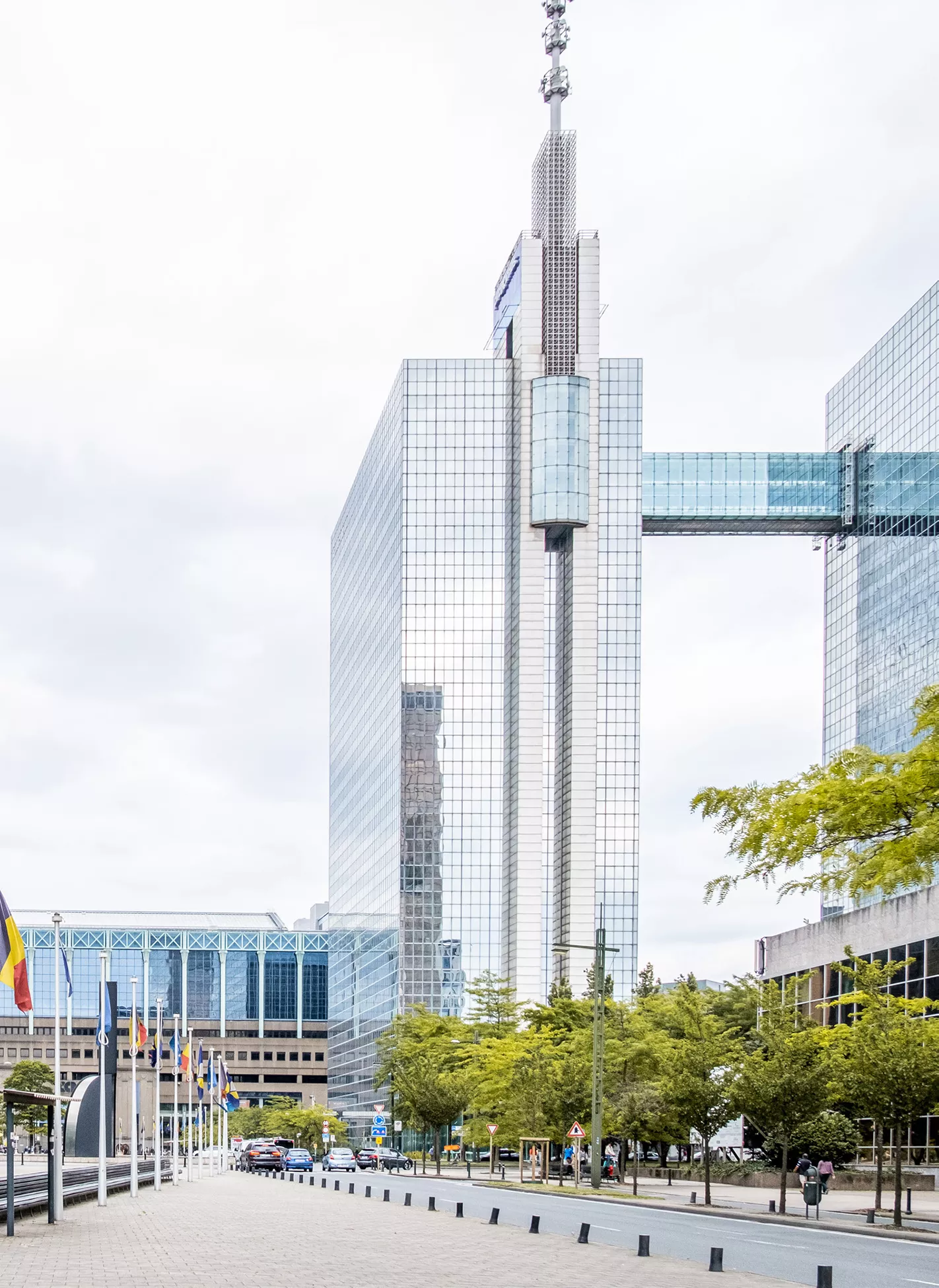- Location
1000 Brussels
Belgium
- Type
-
- Study
- Housing
- Renovation
- Year
- 2021
- Size : landscape + built
- 40.000 m²
- Type of procurment
- private
- Status
- completed
- Collaboration
a2o, Koen Van Synghel
Proximus tower - How to live in the North neighbourhood?
The study reports of a design-based research about which kind of housing typologies, and residential cultures, can be implemented in one of the Proximus Towers of the Brussels North Quarter.
Central to the vision is the idea that a residential tower is organized differently than an office tower, and its organization is vertical and not horizontal (a stacking of identical floors). This is the key challenge for transforming such a tall office building to a residential building. The vertical organization of the tower induces the search for a lively built fabric in the tower as a basis for cohabitation. In this sense, the two towers of the Proximus complex – the office tower and the residential tower – will differ from each other but still form a pair, like the dancers Fred & Ginger.
The main part of this report is about the designerly research into residential typologies. This research combines drawing, description and illustrative narratives, or scenarios, of how the tower might be inhabited. The designerly research is composed of three sections.
Primarily, the typologies which are in the plinth of the building. These typologies are in close connection to public space but also share a large collective space.
Secondly, the typologies which are in the tower. On the typical tower floors, the typologies need to respond to the depth of the building, the limited faced length, and the restrictions of the existing building cores. We explored the challenges of organizing serviced spaces and servicing residential spaces in a functional manner on a former office floor. The core of this challenge is to imagine what to do with the surplus spaces that are left between the surface of the housing types and the net space of the former office floors. Across our residential typologies, the balance between private space and shared space is different. There are types which take in as much room as possible for the private dwelling, such as ‘plug & play’. And there are typologies that leave as much as possible to the collective, while private quarters are kept small, such as the ‘Auberge Espagnole’.
Lastly, the research demonstrates how the typologies can be used as a toolbox for designing the organization and the appearance of the tower.
The life in the tower as we draw it, is strongly based on the notion of collective living. It is about sharing benefits and responsibilities; this seems a reasonable condition for providing the surplus spaces next to the dwellings. The evaluation of the design results with planning and housing experts pointed out that designers need to cooperate with end-users in defining such shared spaces for them to function well. It is our recommendation that the design process can give room to this dialogue, or that the final design leaves enough freedom for end-users to interpret and appropriate the living environment in a sustainable and cohesive manner.
