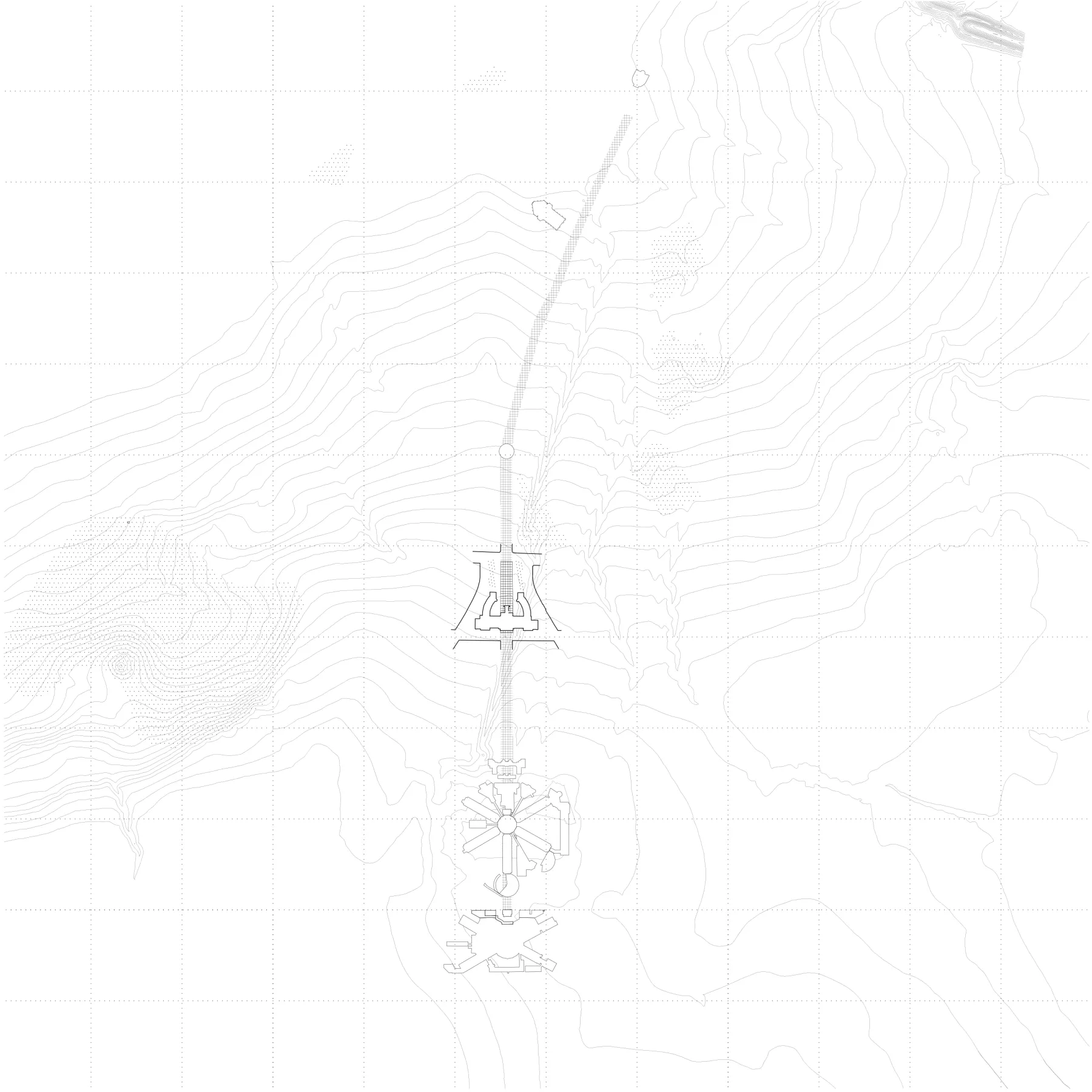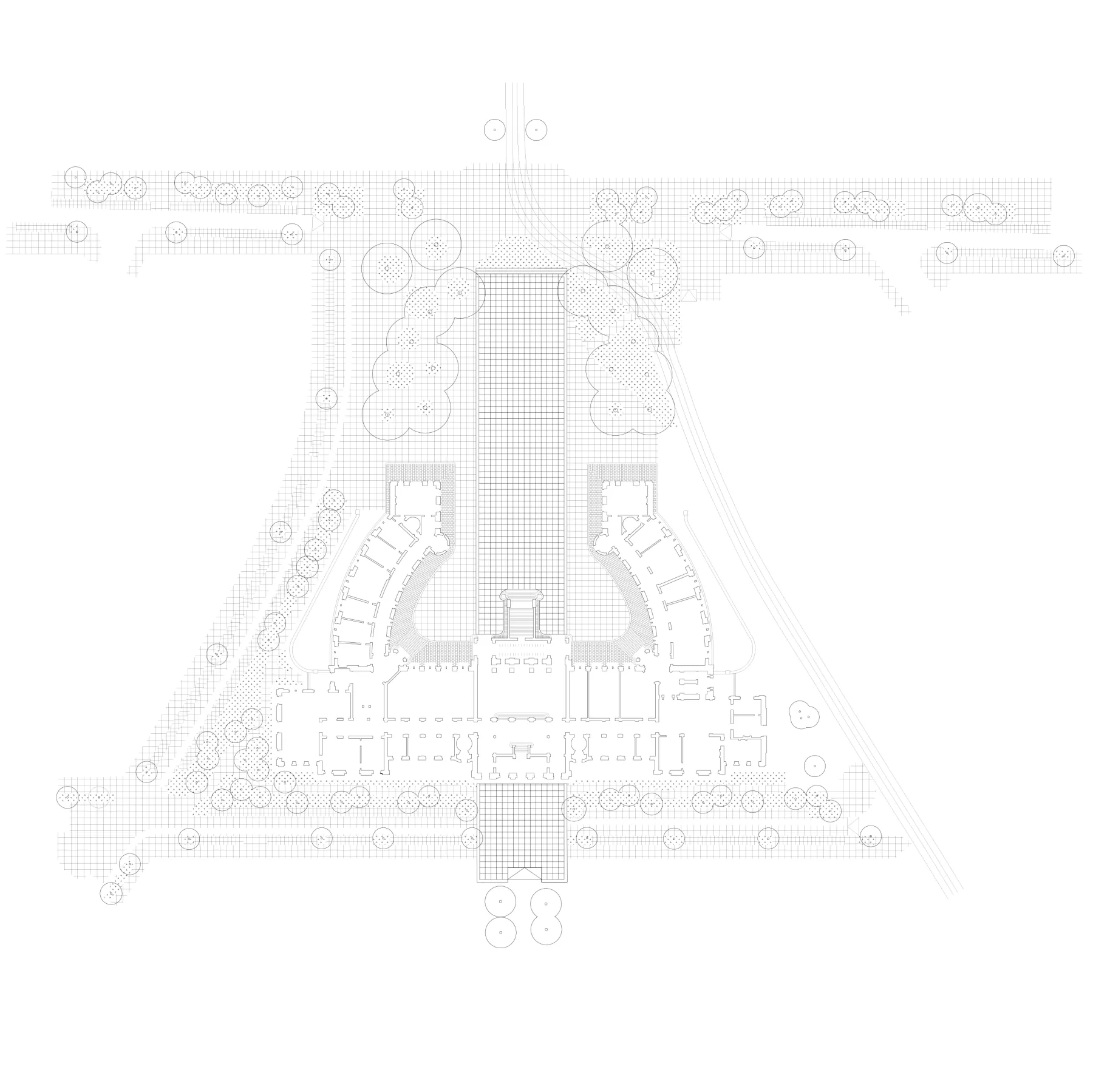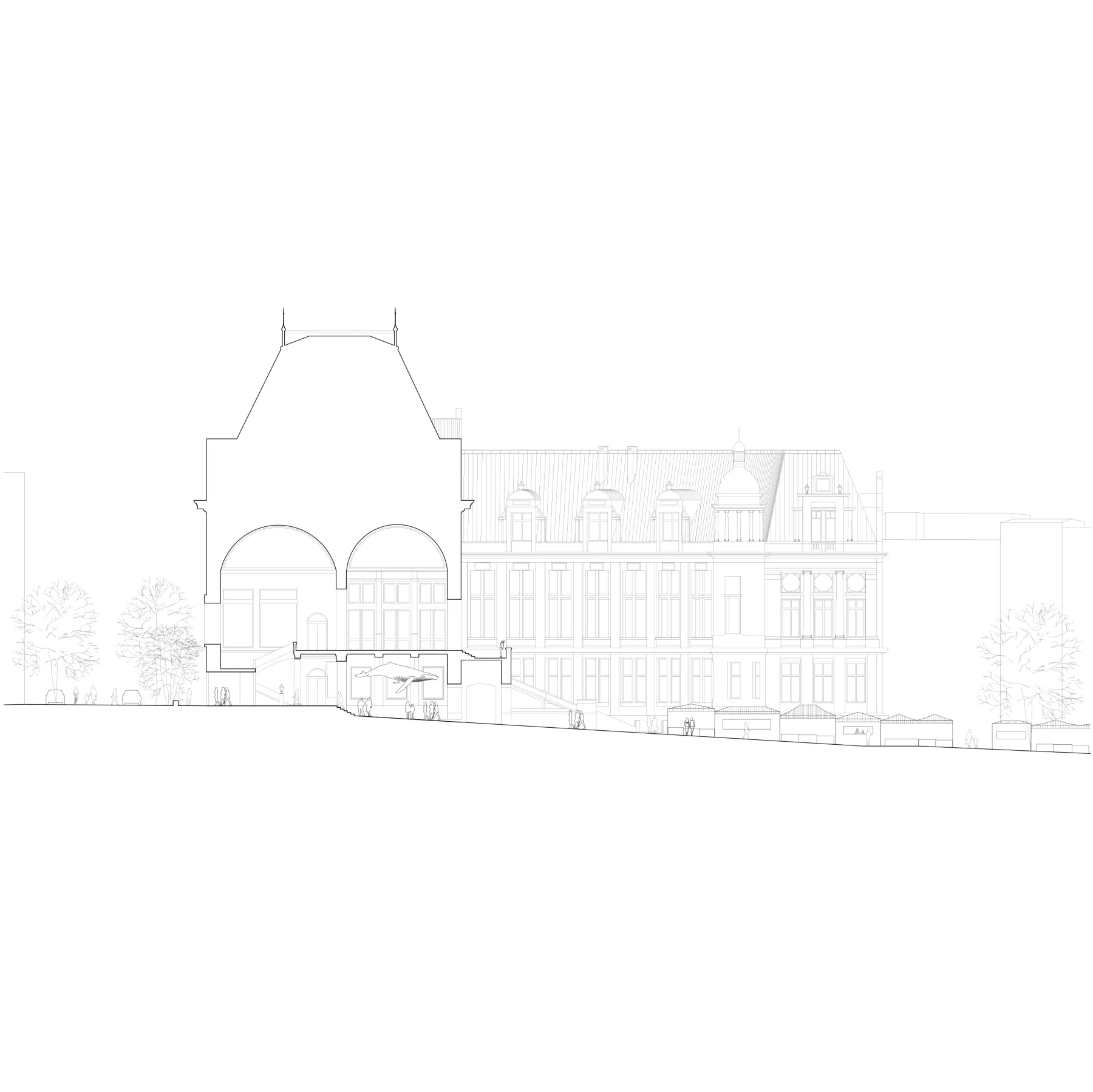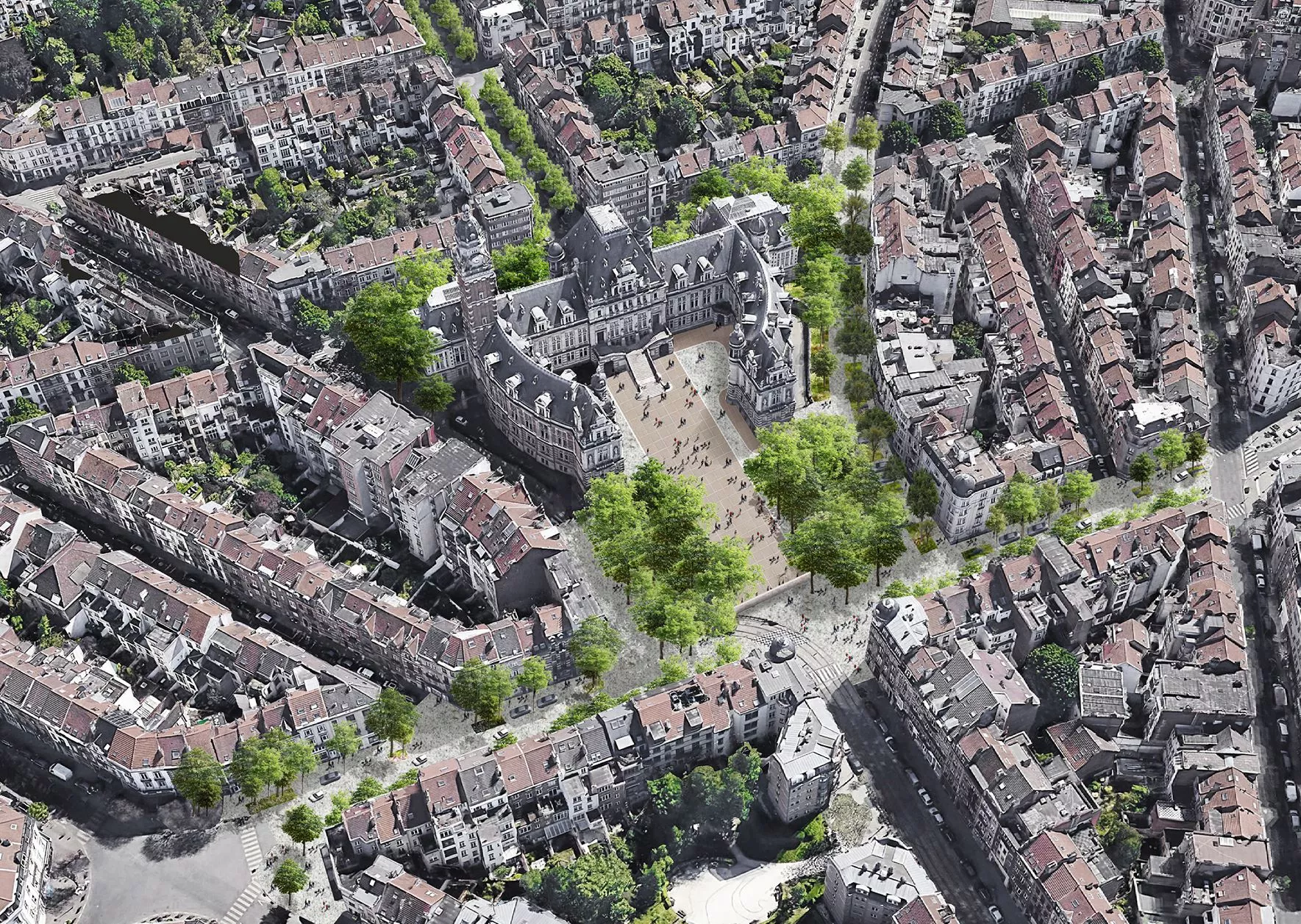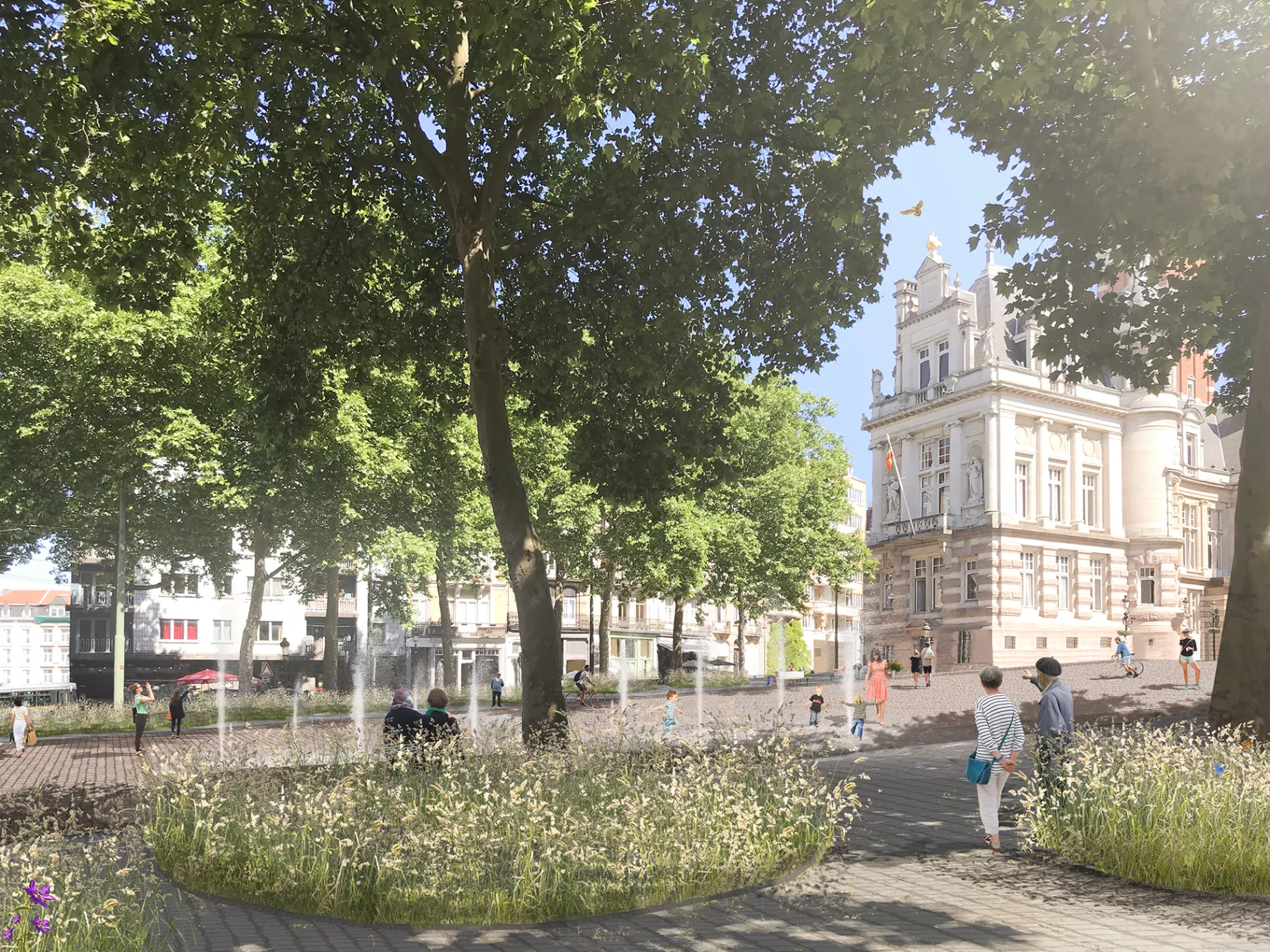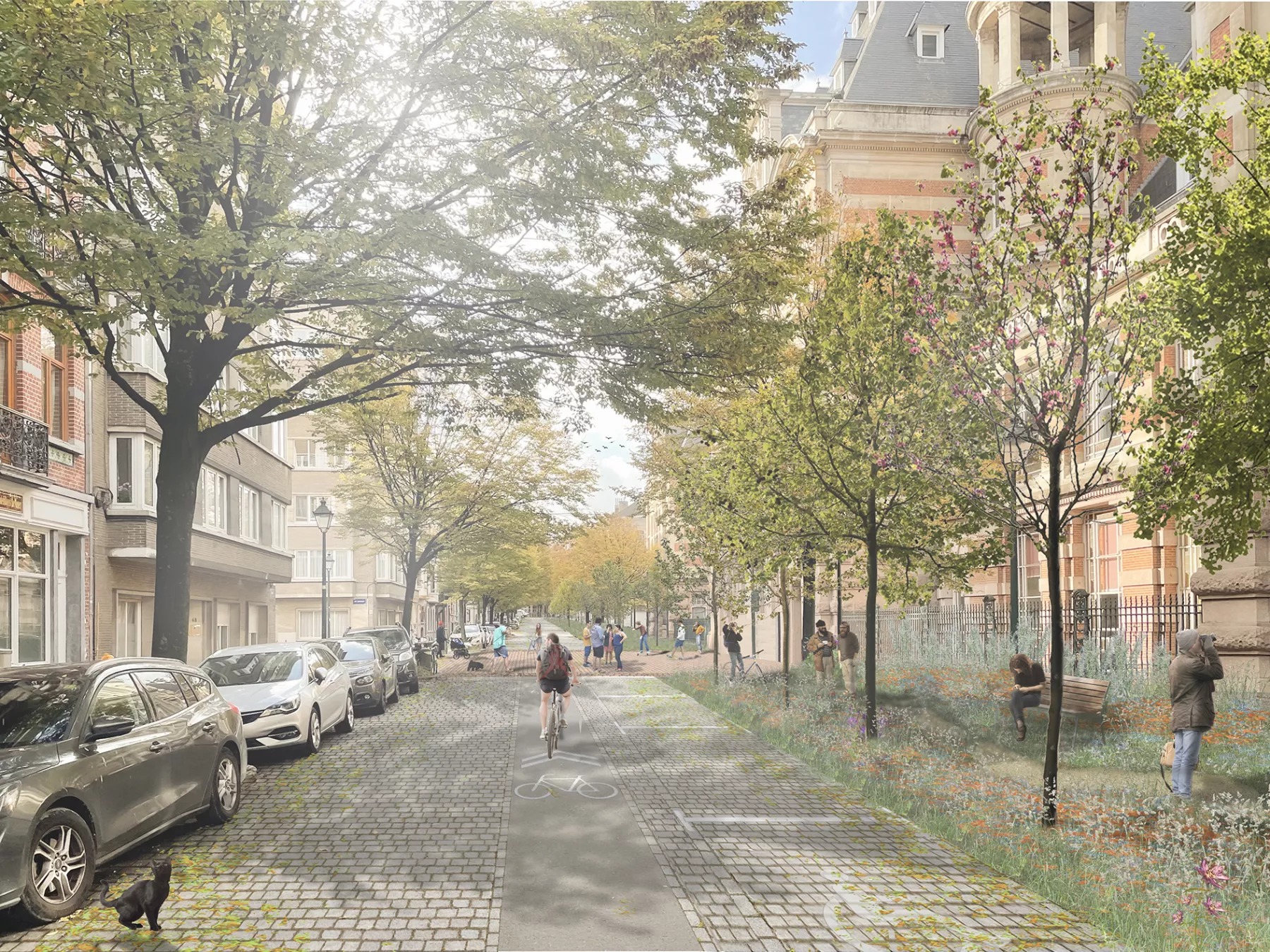- Location
1060 Saint-Gilles
Belgium
- Type
-
- Public space
- Year
- 2021-...
- Size : landscape + built
- 14.511 m²
- Type of procurment
- public
- Status
- 1rst price competition
- Collaboration
ARA
Maurice Van Meenen place - a citizen square.
Located at the very heart of Saint-Gilles, Place Maurice van Meenen lies between the upper and lower parts of the municipality, serving as a keystone between two major axes within the commune's boundaries.
The project comprises three primary components based on local urban typologies: the Avenue, the Square, and the Garden.
The Square forms a converging space in front of the city hall, creating a dialogue between the authorities and inhabitants, the administration and citizens, and offering a meeting place for all. This space accommodates various activities throughout the year.
The Avenue transforms into a welcoming promenade, passing through garden patches. This new development emphasizes the municipality's green character and connects different landscape corridors.
Located south of the Municipality Hall, the Garden reopens access to Rue de Savoie. This lesser-known entrance introduces new meaning through the longitudinal garden that runs alongside the facades, lending a welcoming atmosphere to the monumental building. This feature reinforces the landscaped and tranquil character of the upper Saint-Gilles neighborhoods while connecting with future prison developments.
The converging space, envisioned as the "living room of the municipality," extends into the city hall, joining the Square to the north and the Garden to the south. Large flights of stairs connect this space to the town hall's bel-étage, which houses three large performance rooms: the wedding hall, the Europe Hall, and the Ceres Hall, overlooking the honor courtyard and the Square. The use of pink granite for the converging space mirrors the existing materiality of the town hall's footing area. The new Square's arrangement invites citizens to enter the building and explore its three ceremonial rooms, with the triptych square arrangement serving as a nod to the building's scenography.
