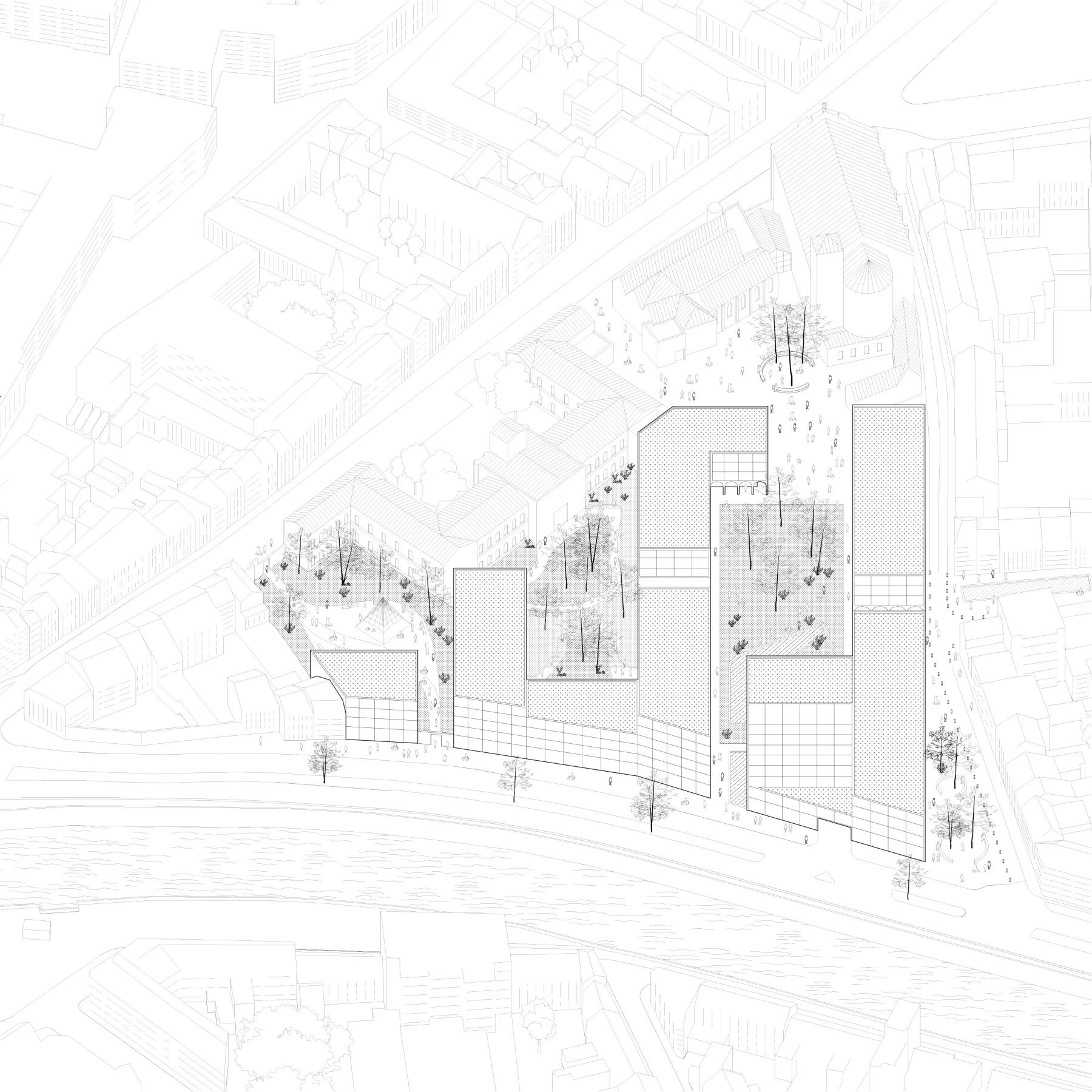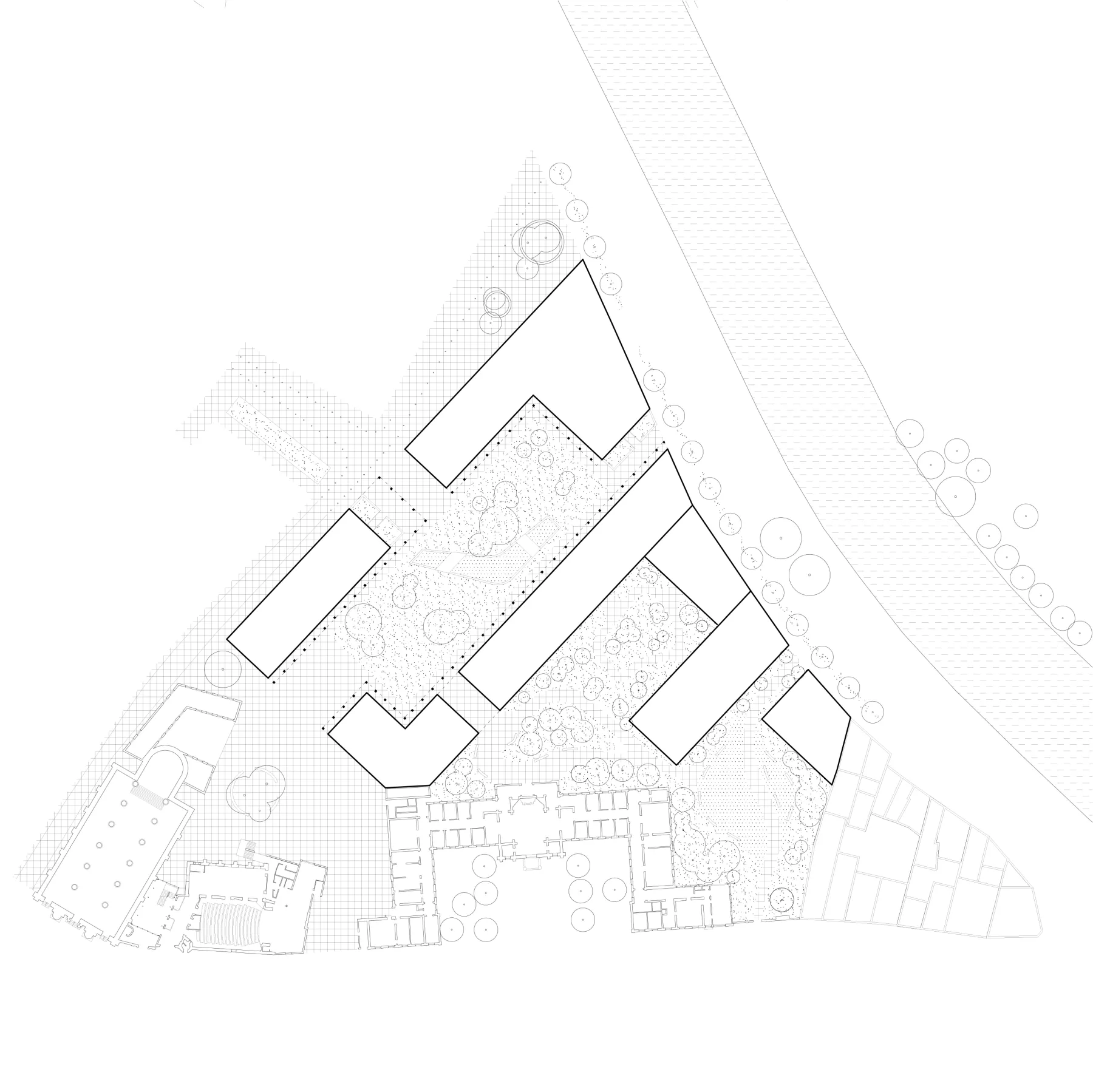- Location
2800 Mechelen
Belgium
- Type
-
- Masterplan
- Year
- 2019-2020
- Size : landscape + built
- 40.000 m²
- Type of procurment
- public
- Status
- completed
Zwartezustersvest - In between the ages.
The Zwartzustersvest project aims to redevelop a historic site in Mechelen, Belgium, focusing on enhancing the urban and spatial value while respecting its heritage. This redevelopment includes the construction of the Hof van Egmont residential care center, private housing developments, public spaces, and parking facilities. The project places great emphasis on public spaces, greenery, and sustainability, benefiting both new residents and users of the site as well as the surrounding area.
Located on the edge of the historic city center, the Zwartzustersvest site is influenced by various historical structures and buildings. The project aims to respect and enhance the site's heritage while catering to the needs of modern residents and visitors. The redevelopment will prioritize improving accessibility, creating high-quality public spaces, and promoting greenery and sustainability. The study serves as a framework for evaluating future proposals, guiding the development's quality while offering flexibility for developers and architects to create and implement their own plans.
Mechelen's city aims to render water visible and accessible again, as it enhances the street view and contributes to urban life quality. Over the past decade, water has been gradually reintegrated into public spaces. The reopened Vlieten, featuring contemporary designs, bring light, space, and cooling effects to the city during hot summer days. The Lange Heergracht Vliet has already been partially reopened. The new care center's development presents another opportunity to reintroduce water to the surface. The city intends to transform the traffic space into a living area and improve the urban environment's quality.
The project integrates future residents and users of the new development within the urban context and organization, focusing on preventing isolation for the older population. A multifunctional approach with specific attention to the ground floor level can facilitate contacts between residents and users. The intergenerational housing program, along with publicly accessible functions, will provide continuous dynamics to the site. The project should also strike a balance between private and (semi) public outdoor spaces to create a harmonious new neighborhood. Integrating green and blue elements is a challenge to seamlessly blend the project into the historic urban fabric.
Moreover, the project aims to achieve a balance between urban density and providing various public or semi-public, predominantly green outdoor spaces. These outdoor spaces ensure the building block's integration and continuity in the urban fabric while enhancing the quality of life for local residents and users. The new gardens, parks, and neighborhood squares within the building block will improve the quality of life and bolster the site's integration into the city's ecosystem. It is crucial to approach this project with an eco-systemic logic, in both urban and social terms, ensuring it doesn't become a heat island and provides sufficient open space for trees and vegetation.

